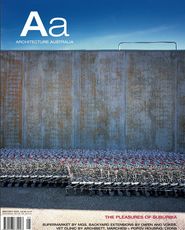UNDERSTANDING SUSTAINABLE ARCHITECTURE
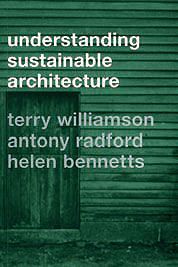
Terry Williamson, Antony Radford and Helen Bennetts. Spon Press, 2002. $64.
This is a well written, unusual and unusually interesting book. Its principal aim is to provide a framework for understanding the complexities of sustainable architecture and building. The authors begin by discussing the concept of sustainability and the conditions under which it has arisen, emphasizing the social or cultural construction of this concept. They describe the objective dimensions of our environmental problems and the complex systems in which buildings are enmeshed. But at the heart of the book is a fundamental question: how, as architects, should we act? They draw on ethics and environmental philosophy in formulating their account of the nature of architectural decision-making and design advice incorporating sustainability. A case study chapter analyses the design of houses given the risk of climate change and provides good evidence of narrow or overly simple approaches in this regard. The book concludes by arguing for what the environmental philosopher Warwick Fox calls “responsive cohesion” (which means what it says) in anything that would be sustainable – building, community, even creatures. An appendix provides a “partial checklist for sustainable architecture” (with an aside that the lives of buildings can come to an end, as our own can, when just a few bits stop working).
The authors do not shy from laying out the difficulties in coming to grips with sustainability and they are appropriately critical both of our presuppositions and of how well we understand progress in this regard. Their sceptical temper is one thing that makes this book, by advocates of sustainability, unusual; the other is their concern to give intellectual and factual depth to the breadth entailed by the framework they provide. So they do not, for example, call upon philosophy merely for decorative purposes but take the trouble to introduce the reader to some central questions, such as who or what belongs to the “moral community”, who has “moral standing”? Should it include, for example, a platypus colony?
I would have liked another case study chapter, one which brought their theoretical approach to bear on one or more particular projects (though several are discussed along the way), and inevitably the scope of their undertaking will leave some readers with interests in particular areas wanting more. It would be worth discussing, for example, that non-moral attitudes such as altruism or prudence could lead us to behave better towards the endangered platypus colony, whether or not we have a moral duty to do so. And the authors point to the need for changed social practices to achieve sustainability, because our growing appetites swallow efficiency gains. The changes in design practice and social relations that co-housing and other forms of community architecture have wrought to this end would be worth exploring – some distinctive examples of “responsive cohesion” there (see Graham Meltzer’s Sustainable Community).
This book is a well reasoned and is an important contribution to understanding sustainable architecture, refreshingly so for Australian readers.
DR GREG BAMFORD
ABSOLUTELY PUBLIC
CROSSOVER: ART AND ARCHITECTURE
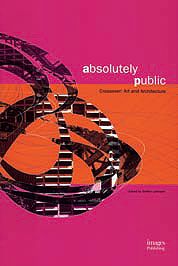
Steffen Lehmann (ed). Images Publishing, 2005. $39.95.
This publication documents an exhibition of temporary public art projects, art + arch infinite ›› Unfortunately, the fascinating issue of what it means for artists and architects to collaborate is not in the foreground of either the team statements or the critical essays. It is briefly addressed by Helen Armstrong in the most pertinent essay in the catalogue, which brings to the fore the differences between art and architectural practice – differences that would need to be engaged in order to think critically about the question of collaboration. The curator, on the other hand, argues that artists and architects perhaps differ only in their “working methods and terminologies”. This is a provocative assertion that could stimulate further debate about the relationship between art and architecture.
Certainly one important point of confluence of art and architecture that the curator does identify is that both disciplines are concerned with the construction of space. Investigating the different understandings of this shared concern would have been a very productive starting point for thinking about the borders or shared zones between these very different disciplines. Just as important, however, would be investigating what is not shared. After all, collaboration thrives on difference as much as similarities.
Interestingly, the public works that have resulted from these collaborations are not immediately legible as such. They look like innumerable other past and present public works by artists working on their own, or with fabricators. The exception is Public Notice of a Development Application for a Dog Bridge by Yenda Carson, Paul Fairweather and Kirstin Tocker. This work, one of a series of three large yellow signs placed around the city, announces that it is a public notice – a nice tautology before we even get started – but the development application it supposedly signals “can only be viewed in your imagination”. In this work, the wackier reaches of conceptual art are nicely combined with the routine matters of the architectural world. Here we see an interesting melding of world views, perhaps not a crossover between art and architecture, but certainly a collaboration.
DR SUSAN BEST
MASTERING ARCHITECTURE
BECOMING A CREATIVE INNOVATOR IN PRACTICE
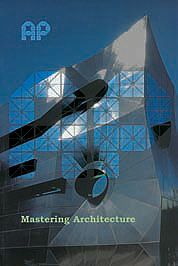
Leon van Schaik. Wiley, 2005. $74.95.
Professor van Schaik’s reflection on the pursuit of architectural innovation is drawn largely from the “by invitation” research masters programme he established at RMIT in 1987, but also from his formative experiences at the Architectural Association in London in its “golden age” of the 1960s, and under Alvin Boyarsky’s chairmanship in the 70s and 80s.
Like the jury crit that “…takes the work as a springboard for a discussion…”, selected masters projects are here reviewed briefly, then seconded to a meta-analysis of the progression from “mastery” (regional recognition over a decade or more of practice) to “innovation” (self-curation in the metropolitan domain). The book focuses on the human dimensions of mastery, the personal development of its exponents and its sociological settings. Van Schaik’s metier is the meta-view, demonstrated in his “mind map” ideograms depicting architectural thinking as recursive frameworks of observers, theatre and players.
The development of the masters candidates, and others from the author’s experience, is seen to accord with Howard Gardner’s “natural history of the creative individual” – a journey from marginalization in their province, to engagement in a metropolitan domain, alignment with mentors and supportive peers, articulation of a practice/research problem, isolation and often depression prior to breakthrough and subsequent sustenance of energy and resistance from the experience of being on the edge. This psychological venture, seemingly as ubiquitous as the “hero’s quest” monomyth, is observed in the author’s case studies but would be more compelling if related directly by the practitioner/researchers.
Middle chapters (“zones”) deal with the sociology of mastery – mentors, peer groups and academic or practice settings that foster or thwart innovation. The AA and RMIT environments and, generously, two others are cited as exemplars. Boyarsky’s legacy is well known in Australia, with AA alumni now leaders of academe in almost all states. Van Schaik is frank, if not modest, in his account of nurturing a similar learning community at RMIT. He identifies enchainment, informed patronage, respect for cultural capital and the cultivation of competing domains of creative innovation as key accomplishments. The sinister-sounding “enchainment”, after Randall Collins, refers to cross-generational networks of peer endeavour. Mastering Architecture also warns of factors that may thwart innovation, including overshadowing of a domain by a controlling master, or by theories, or curation or commissioning practices that foreclose exploration. Local instances of these negative influences are not identified, and we may ponder whether they are to be found in our own bailiwick.
PETER SKINNER
THE GRIFFIN LEGACY
CANBERRA, THE NATION’S CAPITAL IN THE 21ST CENTURY
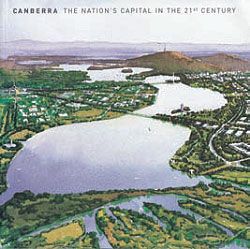
Stuart McKenzie et al, National Capital Authority, 2004. $65.
The design of urban landscapes is one of the key challenges for Australian builtenvironment professions and governments in the next fifty years. In a climate where physical planning and urban design are increasingly the domain of architects and landscape architects, and when major questions are being asked about density, affordability, infrastructure and sustainability in the Australian city, the lack of a coherent theoretical and historical culture of urban design in Australia is blindingly apparent. Documents and models are hard to find. There is a sound history of urban planning in Australia, but not one of urban design.
The recent publication of The Griffin Legacy: Canberra, The Nation’s Capital in the 21st Century signals that this situation might change. Or, at the very least, it suggests that we need some better understanding of the forms and landscapes of our cities than that provided by either stylistic architectural histories or taxonomies of planning policy and political intrigue. Yet this important document is not a history book. It is a strategic plan, an urban design framework of some 200 pages bound together in lavish colour with index, bibliography and all the appearances of a monograph. Authored by a project team within the National Capital Authority (David Headon, Stuart McKenzie and Ian Wood-Bradley), with substantial input from Christopher Vernon, landscape architect and Griffin scholar at the University of Western Australia, the document has run the consultative gauntlet with a plethora of government agencies, consultants and “stakeholder organizations”. It has also benefited from professional critique from John McInerney, Roger Pegrum and James Weirick and had an Advisory Panel chaired by Graham Scott-Bohanna (NCA) which included, among others, Canberra/Griffin experts like James Birrell, Robert Freestone, Romaldo Giurgola and Anna Rubbo.
The Griffin Legacy suggests important directions for the urban future of the national capital. It is a design document that appears to have understood and respected the brilliance of Walter Burley Griffin and Marion Mahony’s unique proposal for a twentieth-century democratic capital city.
Structured like a report, The Griffin Legacy is beautifully illustrated, and includes a deftly written history (sadly, not footnoted) that clearly and significantly highlights Canberra as a result of the Griffins’ masterful blending of City Beautiful and Garden City ideals located within an existing topography. Important also is the observation that Walter Burley Griffin developed the Canberra plan in three definitive stages – the 1912 Competition Plan, 1913 Preliminary Plan, and the 1918 Plan (the last before he resigned the commission) – and that subsequent critics and historians have underestimated the shifts that Griffin himself wrought upon his original competition entry. The report also acknowledges the various changes to the “Griffin Legacy” over the ensuing decades. These include the flaws of freeway-like Parkes Way; the undeveloped blocks of Civic; the visual and physical weakness of the Water Axis today; the lack of connection of the Australian National University with the city and with Lake Burley Griffin; and, perhaps most critically of all, the emphasis for most of the latter half of the twentieth century on a Modernist city of efficient car-based circulation supporting a spreading city of garden suburbs that downplayed, even ignored, the architectonic clarity of the Griffins’ City Beautiful visions for Canberra.
The report concludes with eight propositions for extending the Griffin Legacy. Key among these is the linking of the city to the Central National Area (by, among other strategies, infilling the gaps around Civic with Griffin’s tightly knit network of streets); refocussing on the symbolic framework of the Griffin plan by “consolidating development and national symbols and spaces for commemoration and celebration on the Land and Water Axes and within the National Triangle”; extending the city to the lake (as well as ANU); and reinforcing the main avenues with special focus on Constitution Avenue (which connects Civic with Russell and is the base of the giant equilateral triangle that straddles Lake Burley Griffin). This last is identified as a having the potential to become one of the nation’s great boulevards, a place of diverse land use and cosmopolitan urbanity.
The lesson of The Griffin Legacy is that all Australian cities should or could have an equivalent document. But I wanted more. The report is pregnant with suggestion but it does not outline the next step in terms of formal directions. There is little discussion, for example, of what building height and bulk requirements there might or should be, or who might determine them. There is no proposition about materiality or form. What will the actual tree types be for Canberra’s boulevards of the future? Perhaps this is jumping too far ahead. This is only a framework after all. Such firm proposals, it seems, must come in future documents and future commissioned studies, or this is how The Griffin Legacy puts it. But there is a risk that the nationally important initiatives proposed in The Griffin Legacy, such sound and carefully laid plans, may be watered down by lack of implementation and hazy, even lazy, readings of this document. What is required is an immediate commission for the next step in the process, a much stronger and expansive document that describes and maps what could actually be meant by the Griffin’ “three-dimensional” vision of monuments and an architecture of the city.
The Griffin Legacy is a document to be studied and critiqued constructively. It is a model but one that might be improved upon. For the implementation of the Griffins’ plan still requires daring. Ironically, Hugh Stretton, champion of the garden suburb, hit the nail on the head back in 1970 in his Ideas for Australian Cities when he said, and this is quoted in The Griffin Legacy, that:
“Not much survives of the relation of Griffin’s national centre to his city. Perhaps some of it might still be rescued if anyone dared: the flat traffic lines which are all that remain of the avenues could be walled with buildings and alive with people.”
PHILIP GOAD

