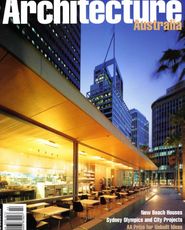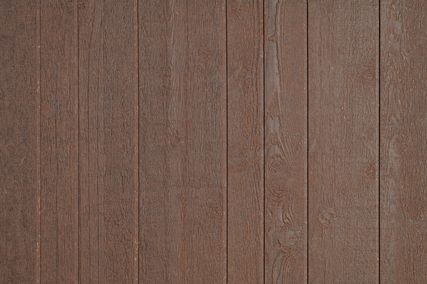 | HIDDEN NEWCASTLE: URBAN MEMORIES AND ARCHITECTURAL IMAGINARIES
Edited by R. John Moore and Michael J. Ostwald with photography by Allan Chawne, Gadfly Media, $39.95.
Introducing this anthology of essays to commemorate Newcastle’s Bicentenary last year, two of Australia’s hottest intellectuals apply post-modern theories (about landscapes and memories and fragments constructing palimpsests) to the history of a no-bull steel city whose older citizens might reckon these blokes are wankers. Of course, since BHP announced its meltdown, Newcastle University (where the editors are employed) has been confirmed as the city’s centre of employment and culture. So this document could be recognised as an early signal of a more thoughtful phase of the city’s mental development. Contributing architectural writers include Barry Maitland, Harriet Edquist, Peter Proudfoot, Harry Margalit and Rob Cowdroy, among a cast of brains offering provocative perspectives that can often be extended to other Australian and international contexts. BOLLES + WILSON: RECENT BUILDINGS AND PROJECTS
By Bolles-Wilson with photography by Christian Richters, Birkhäuser, $97.50.
Is Peter Wilson the most exciting Australian architect in the world? If we forget that he hasn’t lived here since he graduated from Melbourne University and worked with Robin Boyd in the early 1970s, this could be a debate. The projects in this monograph, produced by the Germany-based practice that he directs with Julia Bolles-Wilson, are exceptionally animated, cohesive and accomplished (even if we haven’t pysched into Roger Penrose’s argument that human achievements should be judged on degrees of complexity and difficulty rather than less is more). Bolles-Wilson Architektürbüro is building commercial and public buildings across a multinational context they call “the Eurolandschaft”-explained as a carpet being constantly revised by fluctuating events and experiences arising from new, not always visible, flows of goods, information and money. As the architects note: “It [Europe’s landscape] is a matrix that can no longer be measured or ordered by Cartesian geometry. It can be accessed better using the language of computer modes and menus” … “the digital overshadows the topographical”. On these grounds, B-W are fusing various geometries, technologies, materials and crafts to produce either angular or biomorphic buildings which “insist on the necessity and clarity of their mass … in the age of media”. They argue that “the perserverence of mass and the haptic quality of material surface is today a necessary counterpoint to the dematerialised projections of cinema, video and media”.
Note: that line seems to contradict Australian plays with presence/absence and transparency/opacity, expressed with glass, battens, louvres and concealed lighting. | CANBERRA 1912: PLANS AND PLANNERS OF THE AUSTRALIAN CAPITAL COMPETITION
By John W. Reps, Melbourne University Press, $59.95.
With grants from the Graham Foundation in the United States and the National Capital Authority in Canberra, Cornell University emeritus professor John Reps has produced the ultimate record of the 1912 competition to design Australia’s capital. While a visiting fellow at UniCanberra, he was introduced to the National Library’s archives of unsuccessful entries-and suggested they be dusted off for an exhibition which then triggered this tome of 494 black-and-white pages. The book is divided into three key sections alliteratively named ‘Prospects and Polemics’, ‘Plans and Proposals’ and ‘Post-Mortems and Progress’. The first explains the international political context of the then-new field of town planning; the second presents comprehensive reports and drawings of most of the 137 entries; the third details international responses to the winning scheme by Walter Burley Griffin. One commendable aspect is the frequency of descriptive subheads aiding navigation for specific information.
SYDNEY: A GUIDE TO RECENT ARCHITECTURE
By Francesca Morrison, Ellipsis/Könemann, $9.95.
This latest of several guides to Sydney architecture has vital advantages: a square format smaller than a compact disc (so it isa pocket guide), good mono photos and excellent descriptions of every project, and clean graphics. Author Francesca Morrison, a former Sydney City Council planner, is to be congratulated. TROPICAL ASIAN STYLE
Concept, styling and photography by Luca Invernizzi Tettoni, edited by Kim Inglis, Periplus Editions (HK), $49.95.
Vivid graphics compete against photos of gorgeous equatorial houses complemented by divine pools and gardens. Slide off the boots and slip on the sarong to feast on this exposé of utter nirvanas; including retreats designed by Australians Made Wijaya (Michael White), Peter Muller and Carole Muller. Airfares look irresistible, too. ALSO NOTED
Five Stars. Opulent portfolio of five substantial projects developed by Lend Lease under the direction of architects Steve Macmillan and Ross Bonthorne.
Modern Houses: Architect-Designed Houses in Western Australia from 1950 to 1965. Another in Uni WA’s series of compact monographs/exhibition catalogues defining episodes in Perth’s history of modernism. Essays by Geoffrey London and Duncan Richards supplement mono spreads of works by Iwan Iwanoff, CC & N, Raymond Jones, John White and others.
-Notices by Davina Jackson. |
















