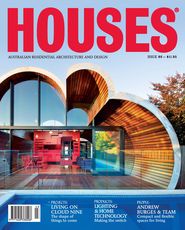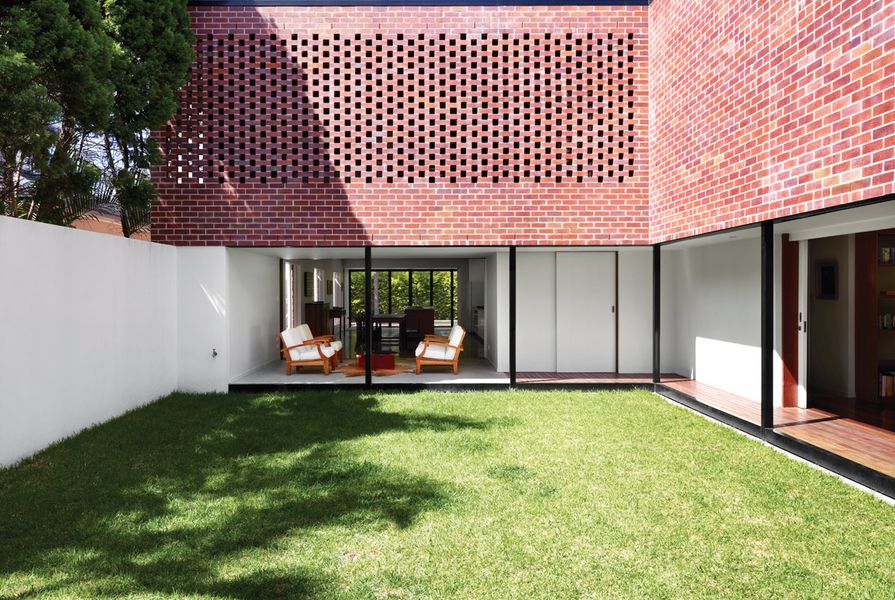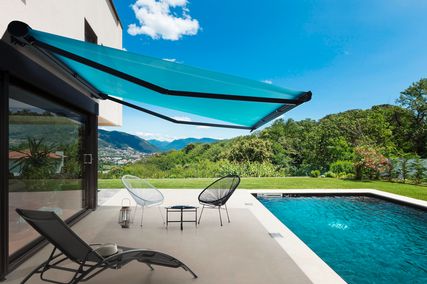The Boston Street House is an extraordinary transformation of an ordinary and somewhat dysfunctional 1990s speculative brick home. The relatively modest intentions of addition and subtraction have meant remarkably positive changes for the family that resides there.
The clients’ brief evolved out of thoughts of their beach house; a place that is the embodiment of freedom and ease, where living and cooking happen outdoors and where socializing is impromptu. This was the basis of a dialogue between them and architect James Russell that evolved through sketches and conversation and resulted in a firm idea about architecture.
Out of the process came an awareness of the pressing task of remedying the shortcomings of the existing two-storey brick home. The house itself was large enough, but it underperformed climatically and spatially and had no connection to the landscape. James determined to minimize the demolition of the existing house and focus on a method of reordering, masking and greening.
The lounge room is almost permanently left open to the courtyard.
Image: Toby Scott
The design approach employed a few polite tactics to bring about very real transformations. These included some superficial modifications to the building’s exterior, interior re-planning at ground level, the relocation of the carport and an emphasis on both new and existing landscape elements. Such changes were an adjunct to a broader architectural idea that sought to deliver, through the reintroduction of the existing brickwork, a modern composition to change both the look and functional performance of the building.
The pathway to the home now begins at the street and continues beneath the shade of two mature poinciana trees to a front gate between the carport and garden wall. Beyond this threshold an external stair takes you to the house level below and onto a private garden courtyard. This suburban “meadow,” where a concrete driveway once stood, is perhaps the most potent element of the new scheme. It is the centre to which all the semi-public and social spaces of the home relate and it is a private, natural retreat from the interior spaces of the home.
The kitchen is connected to both the backyard and the courtyard, allowing for transparency, airflow and spatial relationships.
Image: Toby Scott
The courtyard is bounded by rooms on three sides. To the west, a new outdoor room sits beneath a garden roof. It is open to the elements along one edge and to the sky by means of a prism-like void in the corner of the room. James envisions that over time the bougainvillea above will lower its colourful strands and soften the brick edges of the garden wall to make a floral veil visible from the interior.
To the south of the courtyard, the former double garage has been remodelled into a living space with bookshelves along three walls. The room can be fully enclosed and used as a teenager’s retreat; it is a semi-public space where visitors can gather close to, but detached from, the private spaces of the home.
The house proper forms the eastern boundary of the quad lawn. It is here that a large bay window was trimmed back to give space over to the garden and to remedy the existing stylistic pastiche.
All sides of the courtyard are unified through a restrained and common use of materials – black and tan brickwork laid in stretcher and Flemish bonds, painted black steel, timber and white rendered walls. A continuous verandah connects each of these rooms and encourages circulation along the garden edge. Since construction has concluded, rooms have rarely been closed off to the courtyard; the pleasure of being simultaneously inside and on the cusp of the landscape is now part of the pleasure of living here.
Inside the house, at ground level, rooms have been reordered to allow the kitchen, dining and sitting areas to be connected and continuous from the backyard to the courtyard. This has changed the functional spaces of the home immeasurably, improving transparency, airflow and spatial relationships.
Upstairs, the house remains virtually unchanged, with the exception of the main bedroom. The external wall has been replaced with full-height sliding doors opening to a narrow timber verandah that is shielded from the western sun by the new brick-screen wall. The brick coursing on this wall has a looser weave so that breezes pass through it, views to the courtyard are made possible and in the afternoon sun one might delight in the changing chequerboard patterns that it throws on the bedroom walls.
The pathway to the home is defined by two mature poinciana trees.
Image: Toby Scott
From the street there is little clue to suggest that the Boston Street House is anything other than an entirely new contribution to a suburban Brisbane plot. The new brick facades foil almost every trace of the former house. On closer inspection it is possible to decipher an architectural device marking the entrance to the home. It is a chimney from which the aromas of the pizza oven waft through to the neighbourhood above and suggest to the passer-by, in a humble way, that something very special happens inside.
Products and materials
- Roofing
- Lysaght Zincalume Klip-lok roof decking; existing concrete tiles.
- External walls
- PGH Bricks and Pavers black and tan Flemish bond double bricks; OneSteel expressed steel frame in Dulux black ‘Gloss Enamel’; rendered core-filled blocks.
- Internal walls and ceilings
- James Hardie Villaboard internal ceiling, painted Dulux ‘Ceiling White’; ironbark tongue-and-groove carport ceiling with Feast Watson oil finish; Johnson Tiles white tiles on kitchen walls.
- Windows
- Allkind Joinery timber, painted Dulux white ‘Gloss Enamel’.
- Doors
- Allkind Joinery timber, painted Dulux white ‘Gloss Enamel’; Centor running gear.
- Flooring
- Ironbark with Feast Watson oil finish; polished concrete.
- Lighting
- Sylvania Lighting T5 SlimLine fluorescent.
- Kitchen
- Centor and Hafele hardware; Grohe Euroeco tapware; Carrara marble island bench; stainless steel back bench; spotted gum fronts.
Credits
- Project
- Boston Street House
- Architect
- James Russell Architect
Brisbane, Qld, Australia
- Project Team
- James Russell, Andrew Schindler
- Consultants
-
Builder
A Briz Builder
Engineer AD Structure
- Site Details
-
Site area
810 m2
Building area 450 m2
- Project Details
-
Status
Built
Design, documentation 12 months
Construction 10 months
Category Residential
Type New houses
Source

Project
Published online: 14 Aug 2012
Words:
Michelle Bailey
Images:
Toby Scott
Issue
Houses, June 2012

























