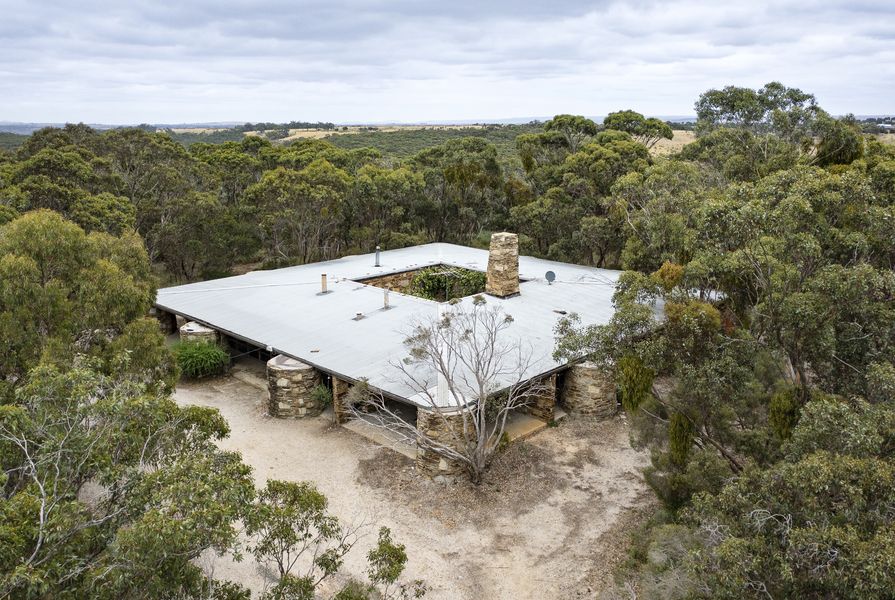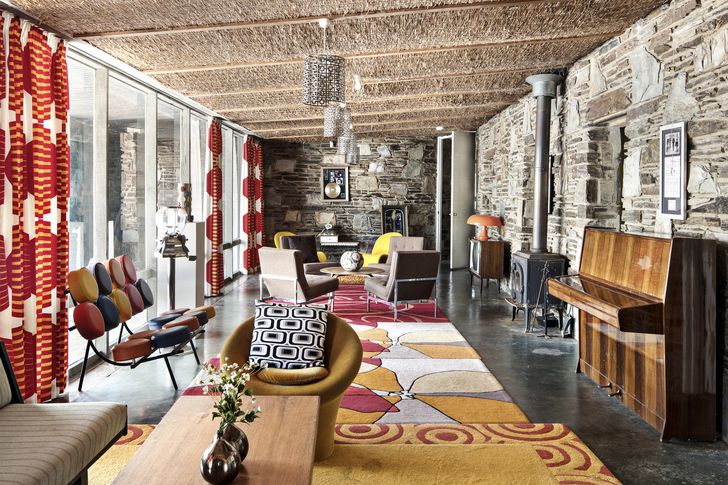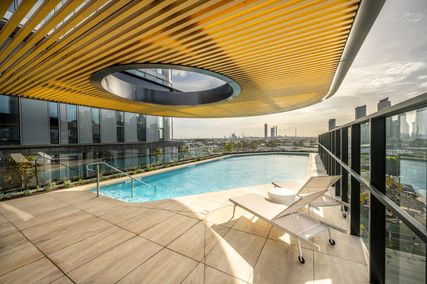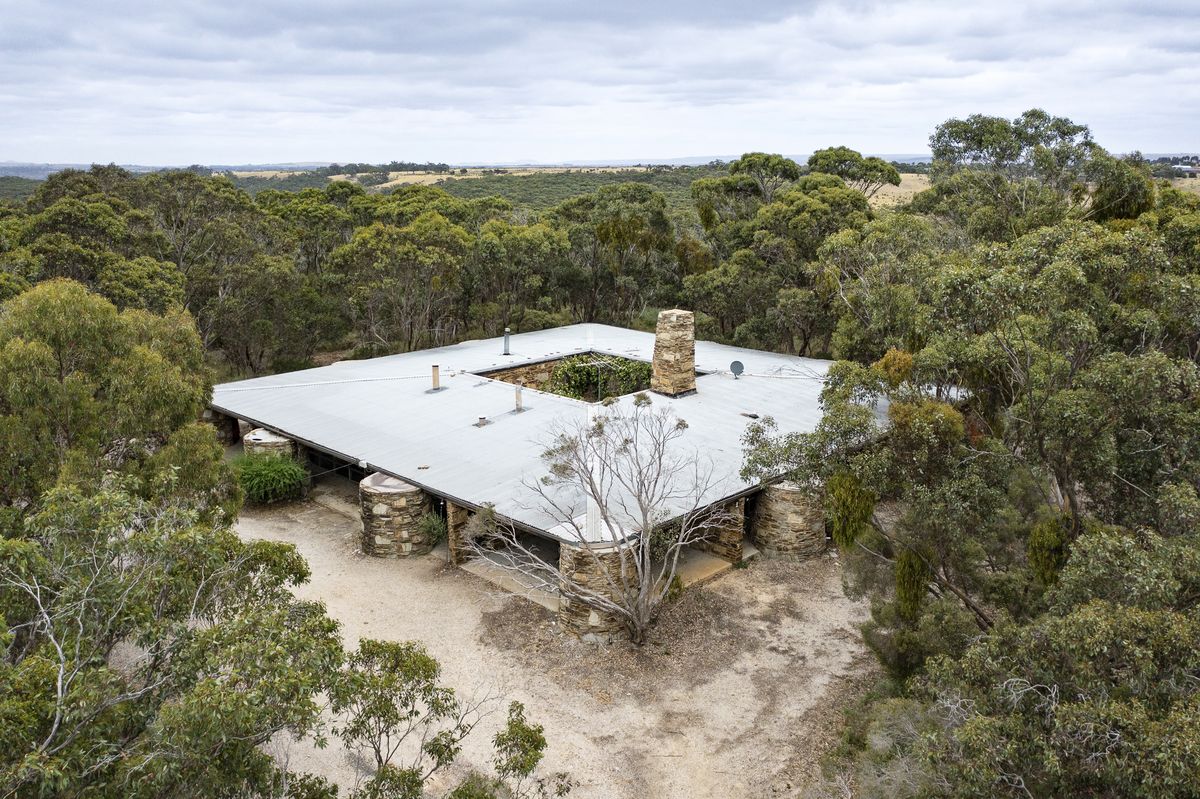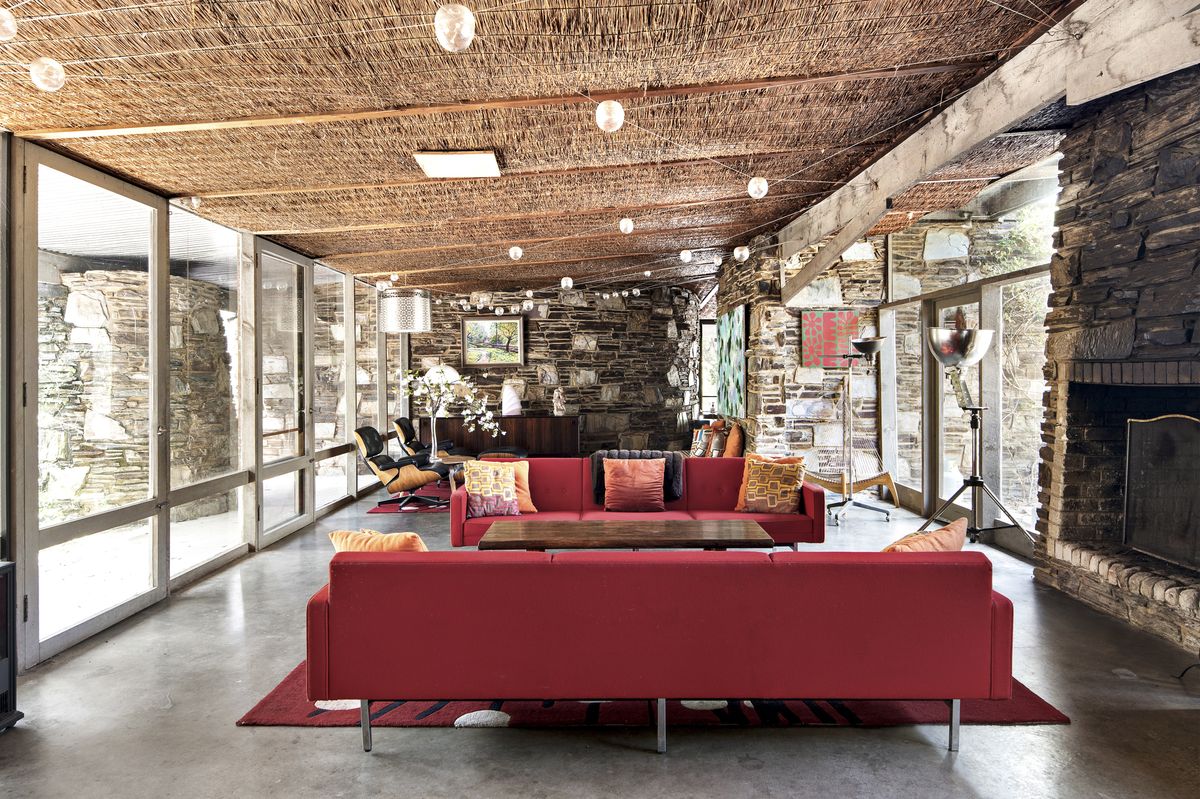Robin Boyd’s heritage-listed, midcentury masterpiece, the Boyd Baker House, is for sale.
The modernist house was built between 1964 and 1966 in Long Forest, Bacchus Marsh, on a 35-acre bushland plot. The residence was originally commissioned as a family home for mathematics lecturer Michael Baker, but has most recently been used to host private functions.
Baker graduated from both Eton and Cambridge universities in the UK and decided he would settle in Australia with his wife and four children after accepting a teaching post at the University of Melbourne. His brief to Boyd was for a home that expressed his affection for geometric calculations, leading to a regimented and formal architectural expression.
The house features a square plan, organized around a central courtyard, surrounded by 12 stone cylinders and topped by a shallow pyramid roof. The living spaces, five bedrooms, and four bathrooms are arranged in a symmetrical square around the central courtyard.
The home was made with locally quarried stone for the walls, providing the home a rustic and robust quality that blends seamlessly with its landscape.
Inside Boyd Baker House.
Image: Cheyne Toomey and Chris Murray for SpaceCraft
The building was added to the Victorian Heritage Register in 2007 and has remained relatively untouched since its construction.
The property holds a collection of dwellings, including the main house, the Dower House also designed by Boyd, and the library designed by Sir Roy Grounds.
The Dower House was commissioned in 1966 as a smaller guest house for the owner’s mother-in-law and was formerly known as the Elizabeth Strickland House. Made from the same locally sourced stone, the smaller house also follows a square plan, but features a freeform stone wall running throughout.
In 1979, the owners commissioned Roy Grounds to design the onsite library to house Dr. Baker’s extensive collection of books, which complements Boyd’s designs through similar material palette while also contrasting their formal style.
The Boyd Baker House is now widely considered one of Australia’s most significant post-war residential buildings and is on the market for private purchase. Buyers will have the option to purchase the home on its own on 19 acres, or with the Dower House and library, together around 30 acres. The properties have been listed with the hopes of totalling between $3.15 million and $3.46 million together, or $1.9–$2.09 million and $1.25–$1.37 million respectively, if purchased separately.
Expressions of interest for the Boyd Baker and Dower houses closes on Thursday 13 April. For more information or to enquire, visit the Jellis Craig website.
Read architecture critic Marcus Baumgart’s revisited article on the Boyd Baker House, which appeared in Houses issue 57, published in 2007.

