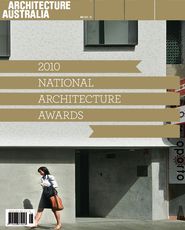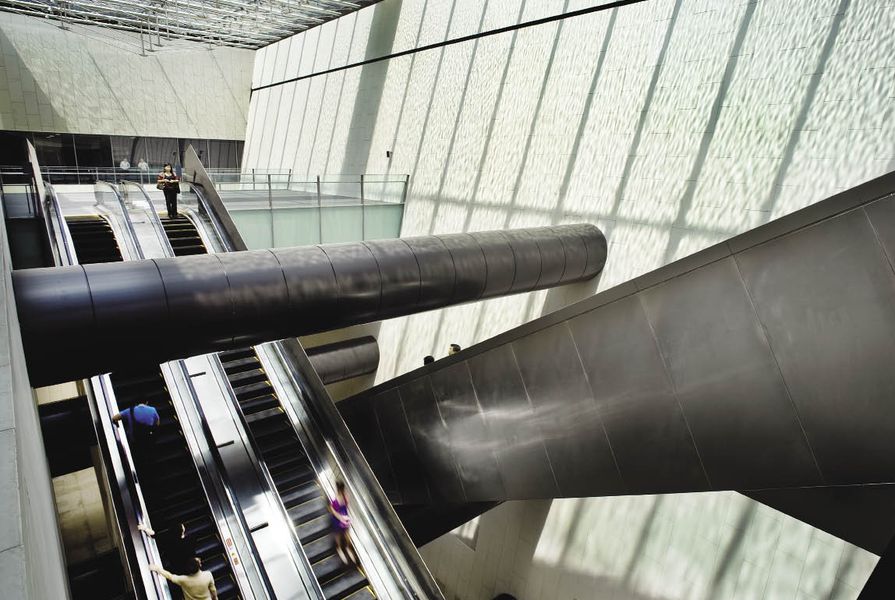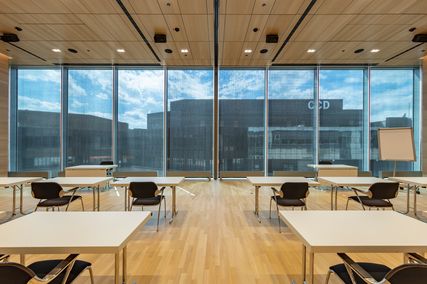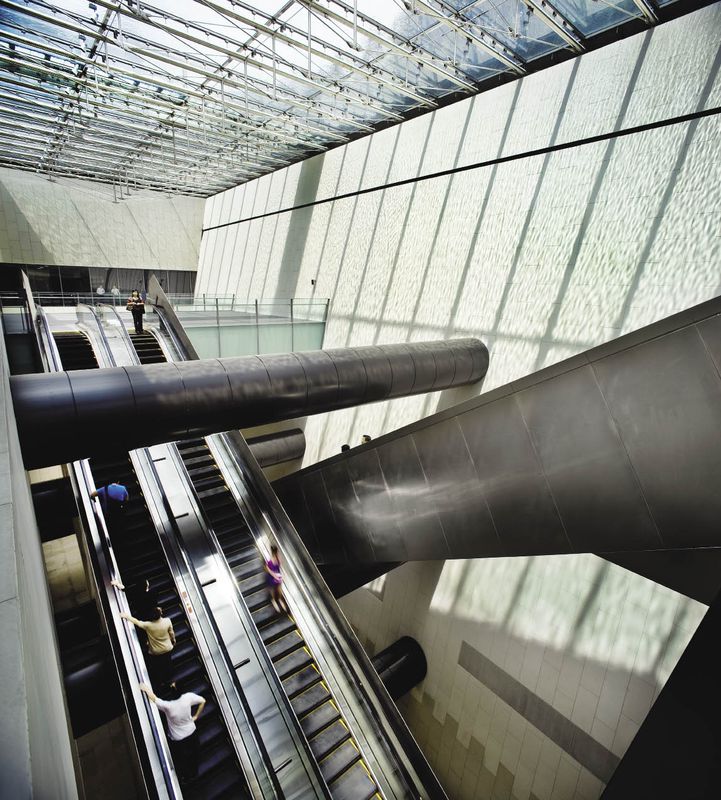Bras Basah Mass Rapid Transit Station is the result of WOHA’s winning design for an international competition, which elegantly resolves the issues of a very deep station set in the historic district in the heart of Singapore. Their strategy was to create a station roof as skylight and landscape watergarden. This water-filled glass skylight is a reflection pool when viewed from the surrounding park and buildings, while from the station below it offers visual connection to the exterior and daylight penetration, greatly enhancing the travel experience for commuters.
The watergarden reflects historic buildings, creating a formal civic forecourt to the museum, cathedral and library of the Singapore Management University. As skylight, it provides natural light and views deep into the ground, achieving an ambience not traditionally associated with underground transit. The commuter experience, way-finding and safety are greatly improved. Other technical aspects of the project are similarly well resolved, including ventilation shafts and service elements generally. The combination of watergarden and skylight cleverly reduces thermal transmission without compromising daylight.
This is a contemporary work deftly handled by the architects, with a degree of sensitivity and formality that allows this new transit station to enhance the civic qualities of the historic district. It serves as an exemplar for the retrofitting of public transport infrastructure into existing city fabric.
– Jury citation
Credits
- Project
- Bras Basah Mass Rapid Transit Station, Singapore
- Project Team
- Pearl Chee, Dharmaraj Subramaniam, Esther Soh, Pham Sing Yeong, Wong Mun Summ, Richard Hassell, Jose Nixon Sicat,
- Architect
- WOHA
Singapore
- Consultants
-
Acoustic consultant
Acviron Acoustics Consultants
Builder Woh Hup – Shanghai Tunnel Engineering NCC JV
Facade consultant Aurecon Singapore
Landscape consultant Cicada
Structural consultant Maunsell Consultants (Singapore), WorleyParsons
- Site Details
-
Location
Bras Basah Road,
Singapore,
Singapore
- Project Details
-
Status
Built
Category Commercial
Source

Awarded Project
Published online: 1 Jul 2011
Words:
National Architecture Awards Jury 2010
Images:
Patrick Bingham-Hall
Issue
Architecture Australia, November 2010
















