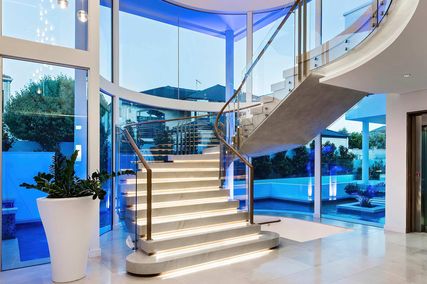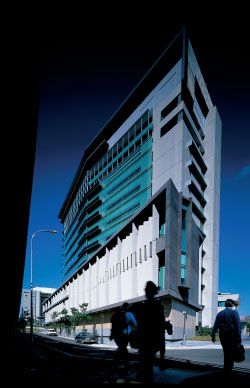
Brisbane Magistrates Court seen from the north-east. Image: Bart Maiorana
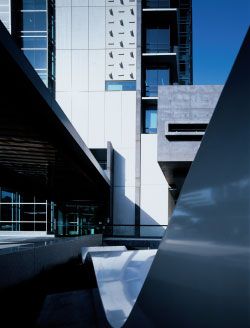
Main entry on the George Street forecourt. Daniel Templeman’s Confluenceis in the foreground. Image: Bart Maiorana.
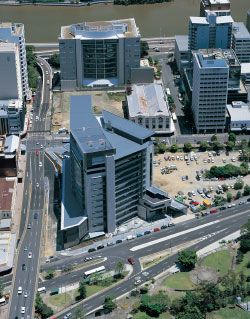
Aerial view looking south-west towards the river. The Roma Street Parklands are in the foreground. Image: Stefan Jannides.
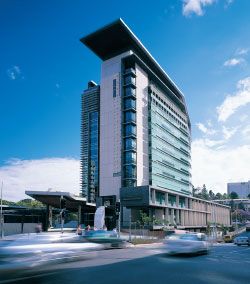
Looking north-east, showing the main entry on George Street and the east elevation along Turbot Street. The ramped ground plane, which is proposed as a direct link to the parklands, begins here on the left. Image: Stefan Jannides.
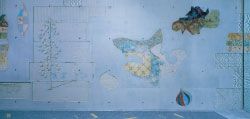
Cast and Elevation , by Bruce Reynolds, in the entrance foyer. Image: Stefan Jannides.
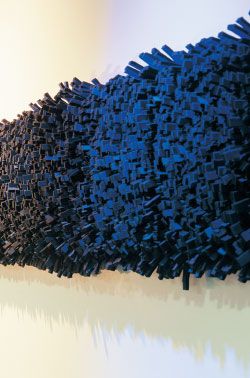
Detail of blur between , by Sebastian Di Mauro, in the level 6 waiting area. Image: Stefan Jannides.
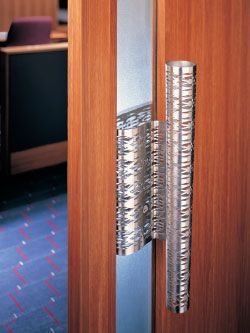
Breezeway Lattice by Barbara Heath, courtroom doors and lift lobbies. Image: Stefan Jannides.
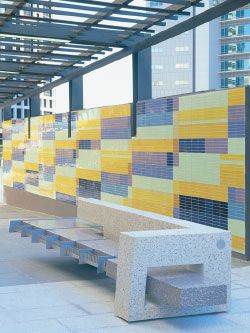
Untitled by Guy Parmenter, with Test Patterns for Hope No. 5 by Eugene Carchesio beyond, on the pedestrian ramp to Roma Street. Image: Stefan Jannides.
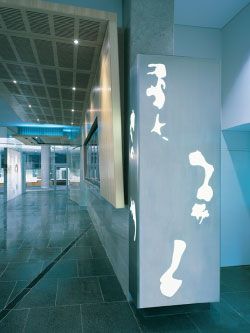
warm earthy urban human calm , by Freya Pinney, in the entrance foyer. Image: Stefan Jannides.
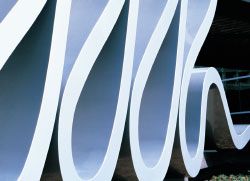
Confluence by Daniel Templeman, on the George Street forecourt. Image: Stefan Jannides.

Witnessing to Silence by Fiona Foley, on the Roma Street forecourt. Image: Stefan Jannides.
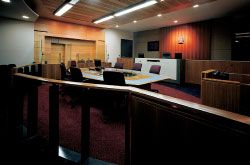
The Brisbane Murri Court, within the Brisbane Magistrates Court. The Murri Court sentences adult Indigenous offenders in a context that allows for input from Indigenous communities. Image: Bart Maiorana
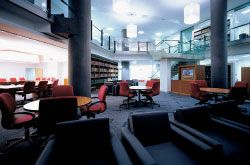
The Magistrates Library and communal area. Image: Bart Maiorana
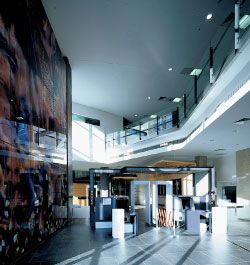
Entrance foyer, with heart/land/riverby Judy Watson seen on the left. Image: Bart Maiorana
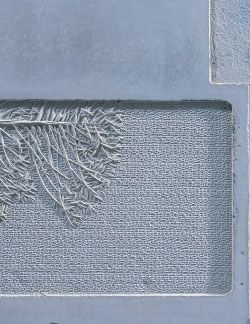
Detail of Cast and Elevation, by Bruce Reynolds. Image: Stefan Jannides.
The recently completed Brisbane Magistrates Court contains Queensland’s largest single collection of commissioned public art. This significant holding was realized through the State Government’s Art Built-in policy, which requires two per cent of the capital project costs of public buildings to be devoted to integrating artworks. Promulgated in 1999, the policy provides employment for emerging and established local artists, giving them the opportunity to work in contexts, and at scales, beyond those offered by conventional gallery spaces. The scale of this project allowed a public art curator to be engaged who established a conceptual basis for the collection and oversaw production and installation of the work. Fourteen artists were commissioned to produce works for a variety of sites within the building and its urban precinct.
Six years after its inception, the Art Built-in policy can be lauded for the cultural legacy it is giving Queensland. But what, if anything, does it have to say about architecture and architects? Institutional buildings inevitably raise the issue of the social role of architecture, and in this context the Art Built-in policy might seem something of a pre-emptive strike against architects – a polite questioning of their capacity to construct appropriate and meaningful representations of and for the contemporary institution. Certainly, there is an expectation in the training of architects that some significant level of social awareness will stick, and this is mostly so, as seen from inside the profession. And yet from the outside it is difficult to deny the popular view that architects are complicit in the representation of authoritarian institutions. It is no surprise then that art might be called in, with its ability to prompt reflection and to present social criticism – a ready salve for the “ills” of architecture.
Deciding how architects and artists might practise together and, at the same time, engage the community has been topical in Brisbane of late – as witnessed by the recent Art-Arch Infinite public space installations and the follow-up publication, Absolutely Public . One success of the Cox Rayner/Ainsley Bell + Murchison Magistrates Court is the way it has seized the collaborative opportunities offered by the policy rather than being bogged down in what the policy might imply about architects and their buildings. This has been deftly achieved by identifying a common ground for engagement in the practical processes of making that underpin the construction of both the building and its installations. In turn the idea of “process” becomes a metaphor for engaging users with a potentially alienating institution.
The site is located on Queensland Place just off the north-west corner of Brisbane’s CBD grid. Queensland Place was created in the 1980s when fifty separate sites were amalgamated within the city block bounded by George, Turbot and Roma Streets. The 2001 limited competition for the Magistrates Court project required teams to master plan the site and to situate their schemes at the CBD or southern end. In forming their projects the teams had the rare opportunity to devise their own site configuration by positioning a boundary line to the remainder of the block. An obvious response to the brief and site might have been to devise a court building with a long edge on George Street, reinforcing a major alignment for the purpose of civic presence. Cox Rayner and AB+M’s winning submission was distinctive for making a triangular site with its base to the north on Roma Street, and only a slender point of address on George Street. Behind this move was an ambition to have a catalytic influence beyond the site envelope: to create a major public pedestrian connection for the city between the Roma Street Parklands to the north and the major new cultural facilities proposed for Southbank across the river – the extended State Library and the Gallery of Modern Art now under construction. The angled site boundary of the Cox Rayner/AB+M scheme situates a key component of this grand urban strategy – a public ramping ground plane that locates the court entry on George Street before glancing off towards the parklands. This greater urban connection to the park is now clearly visible in the site arrangement but not yet realized, requiring the extension of the ramping ground plane over Roma Street. The other part of this strategy is the connection to Southbank via a major pedestrian bridge. This link would clearly complement the Cox Rayner-designed Goodwill Bridge at the southern end of the river reach, forming a circuit that would string together a series of cultural and recreational nodes of the city with further connections to the surrounding inner suburbs. Conceptions of Brisbane’s urbanity and its “livability” are writ large in the idea of connectivity and the State Government is currently planning for the bridge’s implementation.
At ground level, spaces are organized out of the play between the constructed diagonal of the site that situates the greater urban connector and the orthogonal edge to Turbot Street that engages the CBD grid. Above ground the triangular site plan produces a building of equivalent shape formed from two “walls” of court and interview rooms angled apart from one another with a public foyer in between. The foyers on each level have glazed ends between the walls, producing a space that is longitudinally transparent. Conventionally the court building type is associated with closed forms, deep within which we might imagine that justice is dispensed in airless, friendless interiors. Here that conventionally imagined plan form is inverted with courts on the periphery and the interior space made public and hollowed out. The visual openness achieved by this unconventional plan form is striking; particularly so for the fact that we live in such “security conscious” times, in which openness seems difficult to argue for and achieve. That light and view can be made present in all spaces (whether they be courts or foyers) does something psychologically important to lessen the potentially alienating distinction between an “inner sanctum” of justice and an outer public/everyday world. That said, the threshold between inner and outer retains a rightful significance and is duly acknowledged, at an unusually subtle, sensual and tactile level. For example, on entering the courtrooms, it is indeed surprising to reach for the patterned and perforated stainless steel door handle, a commissioned work by the artist Barbara Heath, and to feel the way it prickles against the skin just enough to draw you into the present moment while indicating the heightened place of crossing from the everyday world into the judicial. This work, entitled Breezeway Lattice , refers to the fanlight screens above the doors of a traditional Queenslander, and in so doing implicates another resonant (and perhaps more familiar) site of passage and transition. Here the conceptual range of the artist and an inclination towards subtle social commentary and observation assists in articulating a potent architectural moment.
In the process of realizing the building, collaboration seemed to take on a collegiate aspect, as artist, builder and architect worked together in various supportive ways to achieve mutually satisfying outcomes. The shared ambition for the revelation of process was developed architecturally as a layering of elements, particularly of the facade, and also in the tactility of finishes and tectonic expression. Layering and tactility are mirrored in Bruce Reynolds’ work Cast and Elevation in the ground-floor foyer, a curious admixture of materials – old lino, carpets and laminex – pressed into or revealed upon a concrete surface. Like a remnant of some prior construction on the site, this was a work that the builders openly delighted in fabricating alongside the artist.
If one was to more broadly survey the experience of the Art Built-in process since the policy’s inception, one would not likely find the same unanimity as is displayed in the Magistrates Court project. Despite this experience, questions remain as to the efficacy of the relationship between art “built-in” and the architecture that hosts it, and indeed the social impact of the hybrid that results. Those interested in this nexus need to stay tuned – the Art Built-in policy is currently under evaluation by an expert reference group chaired by Professor Michael Keniger with a report due to government soon.
Credits
- Project
- Brisbane Magistrates Court
- Architect
- Cox Rayner Architects
Brisbane, Qld, Australia
- Project Team
- Michael Rayner, Tim Morgan, Terry Murchison, Jeffrey Bennett , David McCabe, Carl Brooks, Shane Horswill
- Architect
- Ainsley Bell + Murchison Architects
Fortitude Valley, Brisbane, Qld, Australia
- Consultants
-
Acoustic consultant
Ron Rumble
Builder Walter Construction Group (Queensland)
Building certifier Philip Chun & Associates
Communications engineer Norman Disney Young
Facade engineer Arup
Hydraulic engineer Steve Paul and Partners Brisbane
Landscape Tract Consultants
Lighting Norman Disney Young
Mechanical, electrical and environmental consultant Norman Disney Young
Programming consultant Resource Coordination Partnership
Project services Robert Bird & Partners
Quantity surveyor Rider Hunt
- Site Details
-
Location
Brisbane,
Qld,
Australia
- Project Details
-
Status
Built
Source
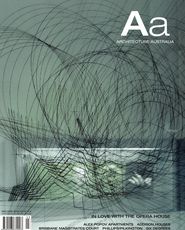
Archive
Published online: 1 May 2005
Words:
Sheona Thomson,
Antony Moulis
Issue
Architecture Australia, May 2005





