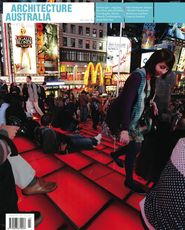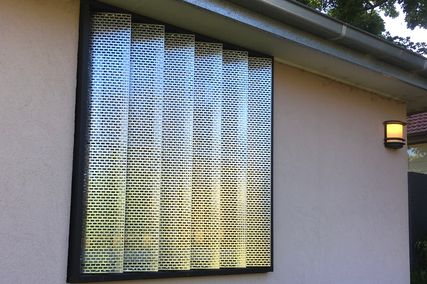Review Louise Noble
Photography Aperture
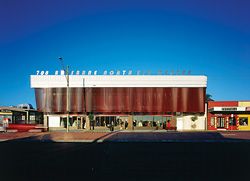
The front facade on Gympie Road. The site formerly housed the Dawn Picture Theatre. The current building reinterprets this history in terms of the new program as an ophthalmic day surgery.
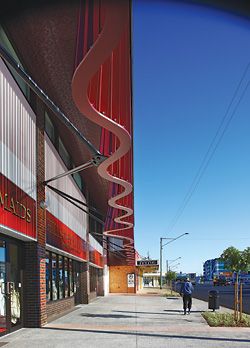
Oblique view along the main street facade, with the kinetic edge of the red curtain brise-soleil above.
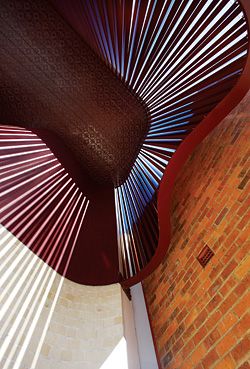
Striated light filters through the screen onto the pressed metal ceiling and internal brickwork at the north-east corner.
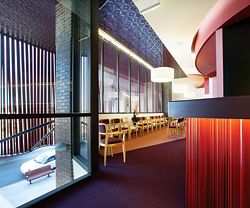
Looking past the reception desk to a waiting area on level two, and down onto the street through and below the screen.
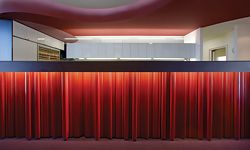
The “candy bar” reception desk made from standard timber mouldings and handrails.
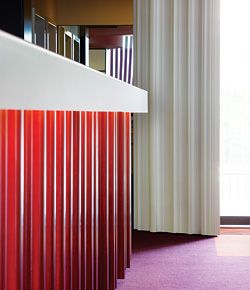
Detail of the reception desk and door frame “drapery”, and the external “curtain” beyond.
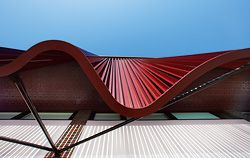
Looking up at the fluid brise-soleil “curtain” and pressed metal soffit.
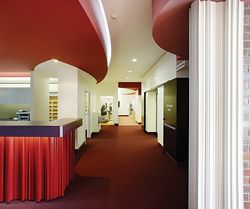
Looking from the reception area to the more domestic scale of the clinic waiting area and facilities.
“What is theatre? A kind of cybernetic machine. When it is not working, this machine is hidden behind a curtain. But as soon as it is revealed, it begins emitting a certain number of messages … what we have is real informational polyphony, which is what theatricality is: a density of signs.”
Roland Barthes “Literature and Signification” (1963)
The Brisbane North Eye Centre by m3architecture is a brave building. Unapologetically postmodern, it challenges many conventions: programmatic, urban and, not the least, contemporary architectural taste. The three Michaels (m3) have concocted nostalgic experiences of great subtlety, born of memory and feeling, for the many audiences the building addresses.
The building is situated on Highway 1, Gympie Road historically being the main artery leading north out of Brisbane city. The urban landscape is dominated by cars, car showrooms and sale yards, trucks, buses, signs and shopping centres, which comprise all the inevitable paraphernalia of transport culture. Gympie Road is the BrizVegas “Strip”, the Queensland equivalent of Sydney Road, Melbourne, or Parramatta Road, Sydney.
The site was formerly the home of the much loved Dawn Picture Theatre in suburban Chermside, originally built as a silent-movie house in 1927 and extensively renovated during the 1950s. Adjacent to Queensland’s first “American Style” shopping centre, Chermside flourished in the postwar period, providing fresh new homes and consumer novelties for Brisbane’s baby booming. The Dawn Theatre was a “decorated shed” as categorized by Robert Venturi in his seminal Learning From Las Vegas (1972), and it is this typology that m3 chose to recreate in their Brisbane North Eye Centre. The building cleverly reinterprets the site history of the theatre to provide fertile visual and experiential analogies for its new program as an ophthalmic day surgery.
The building is a giant sign affixed to a shed, draped in a red “curtain” brise-soleil and topped by a giant “pelmet” formed of standard roofing profiles. This brise-soleil protects the eastern facade from the overpowering subtropical sun and provides a sensuous and luminous kinetic edge to the constant vehicular movement of the roadway. Given the scale of this thirty-metre-wide, double-storey facade, and the theatrical allusions of its architecture, m3 chose to adopt an alternate typology to the predominant “facade plus awning” of the strip. The separation of the screen from the wall improves the visual connectivity between street and upper-storey clinic, while extending a certain grandeur to the public realm reminiscent of a theatre. The ground-floor tenancy, “Hollywood Hills” (designed by others), is uncannily kitsch and provides formal wear for debutantes and bridesmaids, which is a particular speciality of this section of the strip.
This courageous project is the result of a longstanding collaboration between client and architect and bears testimony to the trust established in this relationship. Ophthalmic day surgeries are an extremely complex client brief with requirements ranging from the technical to the emotive. The original scheme was for a four-to-five-storey building combining ophthalmic day surgeries and consulting suites with cosmetic surgery clinics in order to maximize the use of expensive theatre infrastructure. M3architecture’s concept of a kinetic facade was initially explored at this scale and exhibited in the V3 multimedia event held in Brisbane in late 2006, images of which were published in Architecture Australia January/February 2007. The project was subsequently scaled back to a simpler two-storey structure as the initial scheme proved financially unviable.
The building takes advantage of the site’s topography to create a grand street facade while providing level access to the clinic via the rear car park. Most eye surgery patients are elderly, with the exception of a generally younger demographic receiving corrective laser surgery. A key requirement of the client brief was to diffuse emotions such as fear, bewilderment and apprehension through the creation of a reassuring physical environment. The prospect of blindness or diminishing sight can be terrifying. Patient comfort, wellbeing and experience are consequently uppermost in the minds of ophthalmic service providers. M3 approached this situation by creating a highly charged mnemonic environment designed to evoke the positive memories and feelings associated with the theatre experience and domestic interiors of the 1950s. Comfort, familiarity and a sense of occasion accompany the patient on the emotional journey that is a part of day surgery.
Clients are ushered into an environment where they are treated as a respected and empowered individual rather than as a passive subject. The uncanny transformation of a clinical environment into a theatrical experience distracts perceptual attention from a patient’s anxieties. An evocative spatial sequence commences in the urban setting, continuing through the foyer-like public spaces, furnished with “candy bar” reception desk, and becoming progressively more domestic in scale within the consulting suites and pre/post-operative areas before culminating in the operating theatres themselves. Lighting is indirect and highly controlled. Colour is orchestrated sequentially from lush reds, pinks and soft greys to the progressively more clinical environments of the theatre. Wayfaring, orientation and tonal gradations accompany the patient, who may have limited vision and perceptions clouded by medication and/or fear.
The use of détournement as architectural device is particularly apparent in the clever detailing of many of the building’s key emotive anchors. The plush, drape-like quality of the “candy bar” reception desk is not fabric, but constructed of standard timber mouldings and handrails. Each cornice element or picture rail is recognizable on closer inspection but unfamiliar in its arrangement and use. Similarly the pressed metal ceilings used to clad the underside of the urban-scaled “curtain” extend into the foyer spaces, evoking both the architecture of the former picture theatre and the domestic interiors familiar from postwar housing. Chocolate pointed brickwork supports the grandeur of the building’s urban edge and suggests the feature brick fireplaces and porches reminiscent of happy, safe homes and “Nanna naps”. The experiential transformations orchestrated via this evocative architecture provide the patient with multiple points of mnemonic attachment and reassurance.
The wellbeing of staff is also addressed. Courtyards and vegetation provide a welcome outlook and the high-contrast colour palette employed in the staff areas deliberately provides relief from the visual softness of the public areas. M3 are masters of illusion and mirrored surfaces are cleverly and appropriately used to extend the visual field of internalized spaces.
Theatricality is a quality of many of m3’s buildings. The Micro-Health Laboratory building at the University of Queensland’s Gatton Campus (2002) plays on both the semiotic and the physical disposition of the theatre to create spectacle, with the animal dissection taking place inside the laboratory facility. The proscenium-like opening of the cleverly textured brick box facade is both a powerful and a lyrical architectural device. “Curtain” and “theatre” are similarly transformed in unexpected and poetic ways in the Brisbane North Eye Centre … without losing sight of client and user needs. This is a sophisticated and multi-layered work. As Barthes so aptly observed, “(theatricality is) real informational polyphony … a density of signs.”
Louise Noble practises architecture and urban design in Brisbane and regularly writes about architecture.
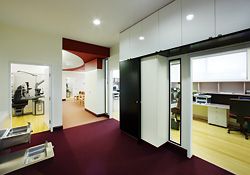
A juncture of spaces on the west side of the building, with a consultation room to the left, offices to the right and waiting area beyond.
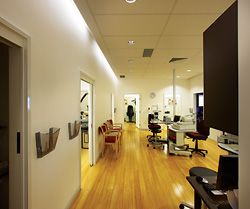
The pre-screen area.
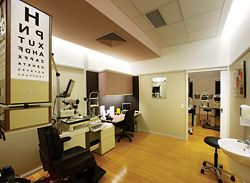
Inside a consultation room, where more muted tones are designed to help put patients at ease.
BRISBANE NORTH EYE CENTRE, CHERMSIDE, QLD
Architect
m3architecture—project team Bronwyn Grimley, Emma Healy, Michael Lavery, Helder Pereira, Ben Vielle, Dirk Yates
Project manager
Michael Adams.
Builder
Rohrig Constructions.
Townplanning consultant
John Gaskell Planning.
Structural and civil engineer
Connell Wagner.
Landscape architect
Verge.
Mechanical and electrical consultant
Hawkins Jenkins Ross.
Hydraulic consultant
Thomson Kane.
Acoustic engineer
Max Winders and Associates.
Traffic engineer
TTM.
Building surveyor
Philip Chun & Associates.
Land surveyor
A&T Surveying.
Quantity surveyor
Mitchell Brandtnam.
Lighting consultant
Lighting Design Partnership.

