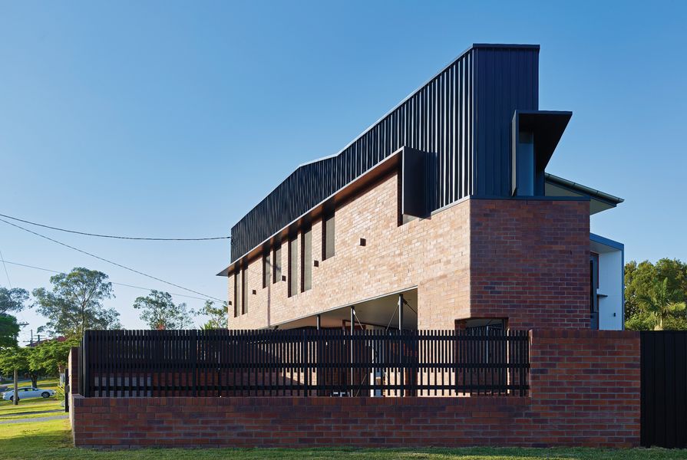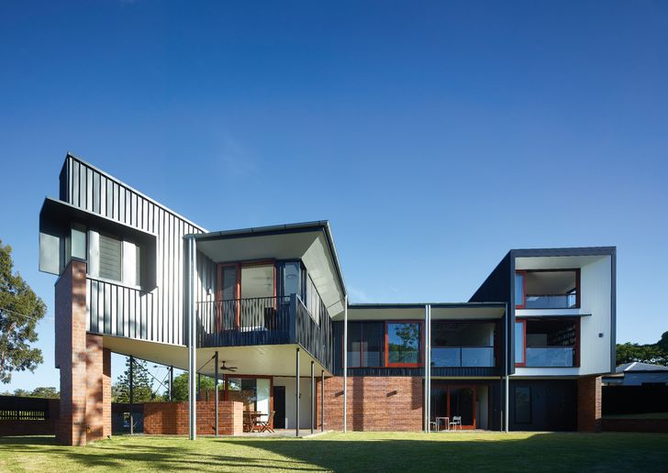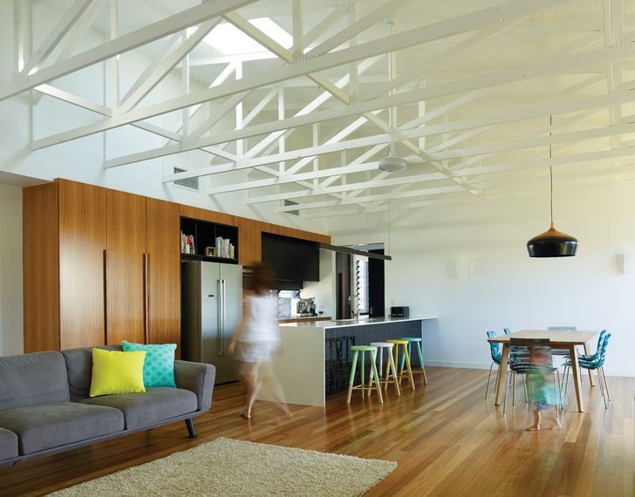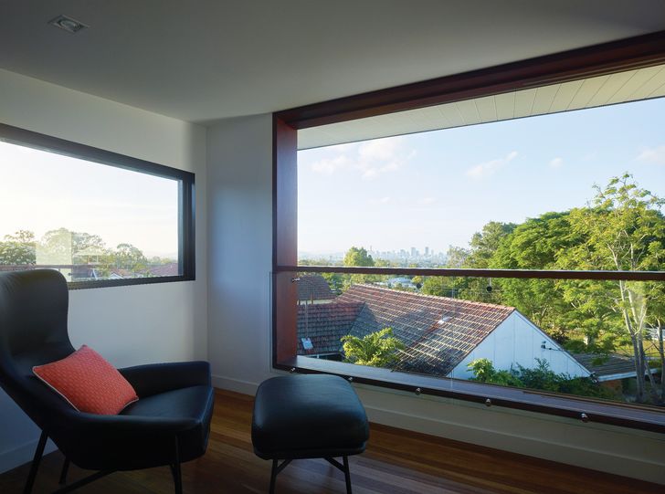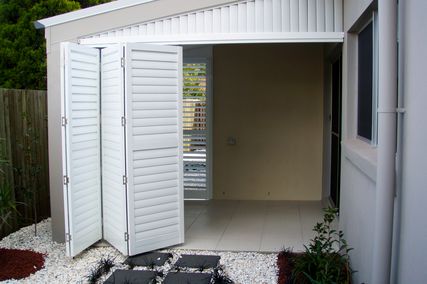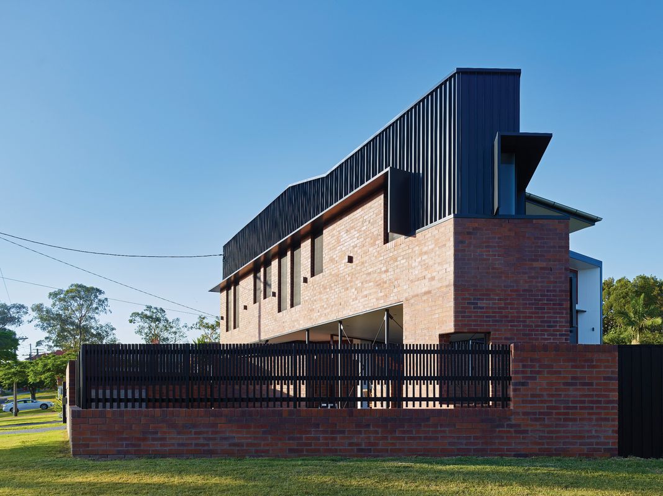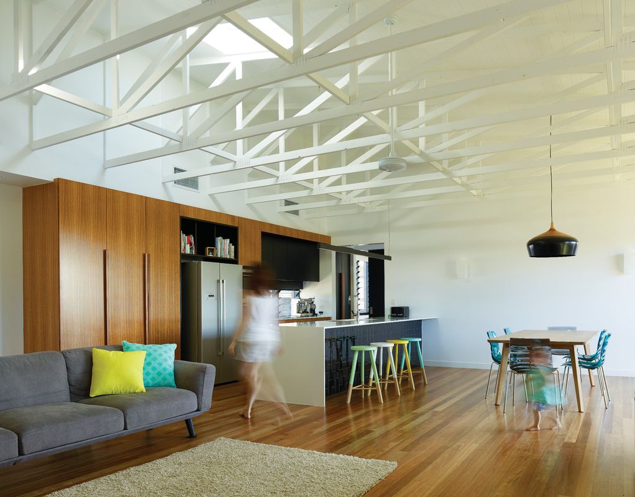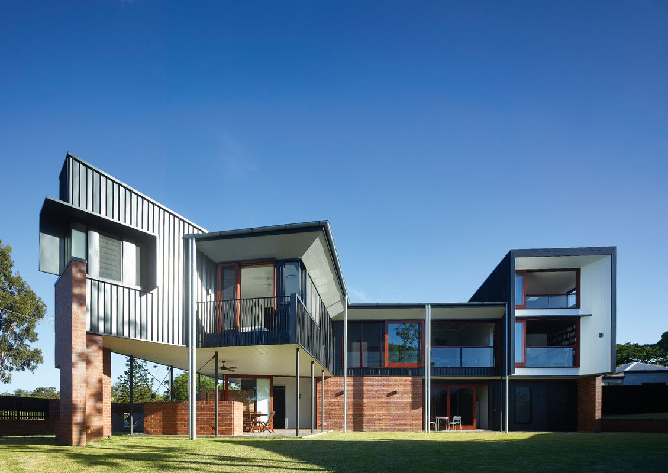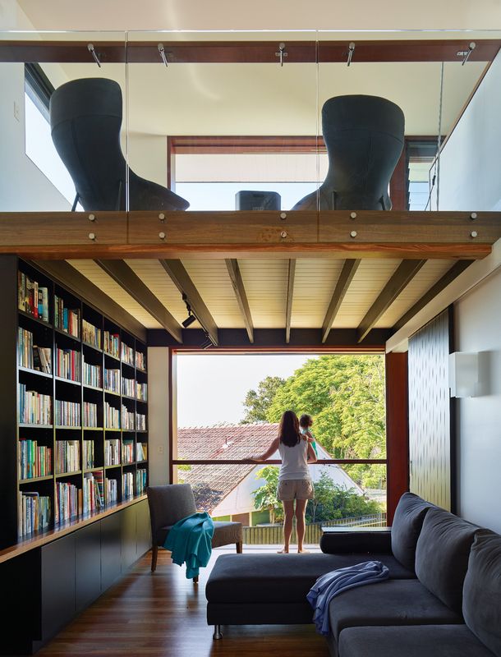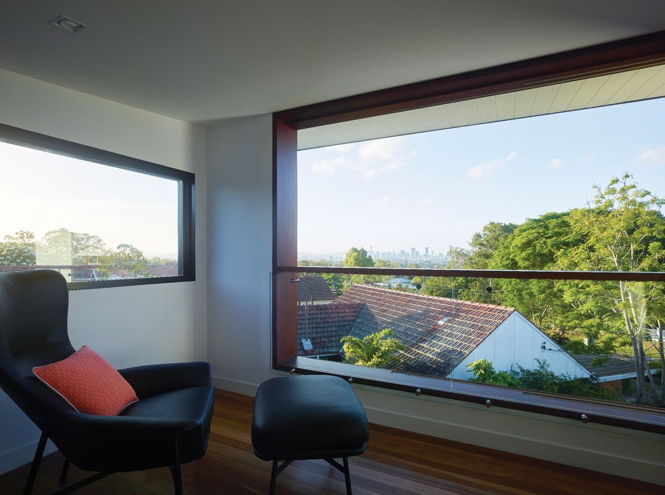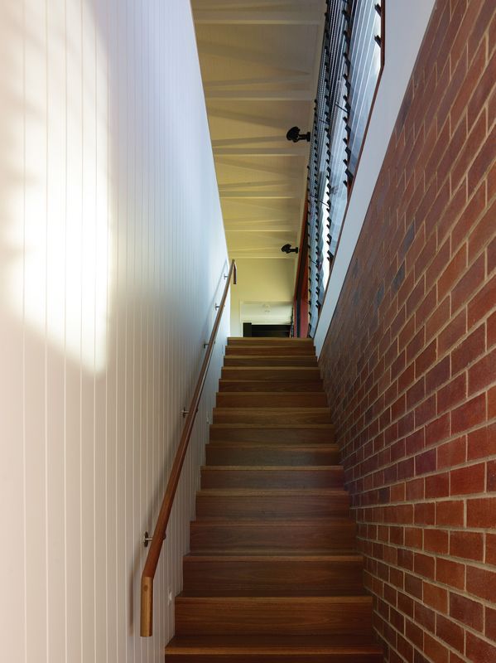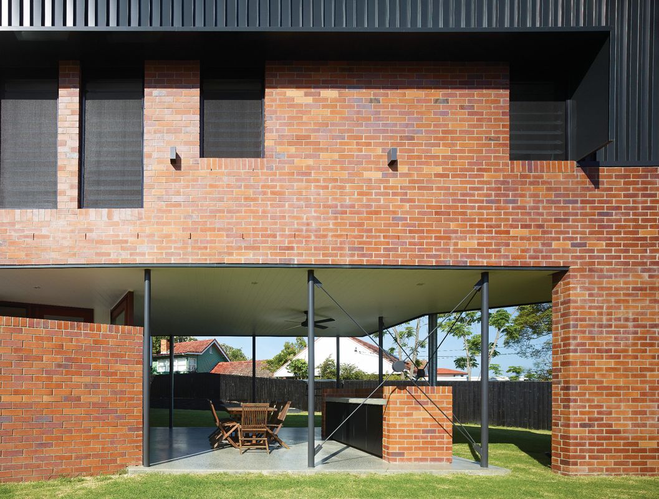In the eastern Brisbane suburb of Coorparoo, Shaun Lockyer Architects has created a bold expression of home for a young family. Formerly occupied by a lowset cavity brick and stucco house that sprawled awkwardly, the site now hosts a design that determinedly defines a new quality for the street corner and deliberately shapes a set of relationships between the house, its site and the wider setting. Boosting the site’s natural elevation, the Buena Vista house takes in an arc of views from east to west, most magnetically toward the city centre and the mountains.
Shaun Lockyer Architects is a practice that is energetically focused on drawing out client expectations and interpreting these into memorable, efficient, contemporary architecture. The design for the Buena Vista house was founded on the surety of meeting functional requirements within the limits of cost. Initially, the clients expressed their wish for a “small” three-bedroom house, but other elements surfaced as the concept design developed – a study and, opportunistically, a loft were incorporated. The real clincher, though, was a requirement for garaging five cars on the site. As it turns out, the clients had toured the Trickett House (2012) when it was recently on the market. They loved the house, and the sole reason they didn’t purchase it at the time was that the garage was simply not large enough for their lovingly restored collection of quirky vehicles.
The L-shaped building is aligned to the south-eastern and north-eastern boundaries.
Image: Scott Burrows
Critical factors combined to set the design strategy: the need for the ground level to garage five cars, the desire for an elevated living area with great breezes and views, and the budget. That the site is relatively flat was of great advantage, especially for minimizing costs. To meet the budget with the brief, the idea – at its most simple – was to design a one-level house of “conventional” construction, using brick veneer, a trussed roof and aluminium-framed windows, and then lift it, creating enclosable space on the ground level for little extra expense. The number of materials used in construction was kept to a minimum. Brick, metal cladding and cement composite sheeting comprise the walls and external soffits. Complicated details were avoided and construction was undertaken with careful attention to the finishes, to actively communicate quality. Although as “proprietary as possible,” the elements are composed in a way that “feels bespoke.”
A combination of brick garden and “grounding” walls outlines the entry off the avenue into the home. A small foyer connects to the garage and a covered barbecue terrace, before narrowing up the public stair to the main living area. Apart from secure and flexible space for the car collection, the ground level also includes a laundry and a bathroom with a shower accessible from and open to the lawn, perfect for cleaning up after work or play in the garden. A second private stair connects the two levels, creating a functional link between the main living and utility areas. The garage has been designed so that in the future, it could be divided to incorporate a family room.
Exposed trusses are painted white, adding subtle texture to the open-plan kitchen/ living/dining area.
Image: Scott Burrows
Upstairs, the space opens wide to near and far views. The L-shaped layout is aligned to the south-eastern and north-eastern boundaries. In the north-east arm are the most private spaces of bedrooms and bathrooms, and the spacing and sizing of the louvred openings in these rooms give a novel aspect to the facade. A character of “fortification” develops toward the prominent tip of this wing, as brickwork is stepped down to ground the “lifted” home. Metal sheeting interlocks with the changing brick profile and the outline of a right-angled visor shielding the interior from the sun ornaments the slender corner elevation.
The sweep of living, dining and kitchen spaces shelters beneath open trusses. A skylight set into the high ceiling tempers the natural light entering from the edges. As is expected from an efficient architectural solution, the house effortlessly captures breezes to ventilate the interior naturally. When I visited on a hot late-January day of thirty-plus degrees, the interior was fresh and comfortable. Although airconditioning has been incorporated, it has only been used once in the six months the clients have lived in the residence.
The reading loft has views over the neighbourhood and to the city and mountains.
Image: Scott Burrows
The end bay of the living wing contains the young couple’s library and study. Nestled above is the culminating flourish of a reading loft – a little eyrie for quiet retreat enjoying views to city and mountains.
The approach to the design of the Buena Vista house resulted in the most cost-efficient house that Shaun Lockyer Architects had ever built. Yet the house seems anything but proprietary and pragmatic. Internally it is an open and highly liveable home. Externally its solidity refers to the legacy of brick and tile still present in the wider context of the suburb. The arrangement of elements and surfaces, resolutely and idiosyncratically expressed, has resulted in a unique home that adds an interesting urbanity to the neighbourhood. The use of industrial metal sheeting above the stepping brick “horizon” and the uncommon roof geometries that combine “the shedding of water with folly” are aspects that the clients love, and they are not alone. A nearby resident stopped in for a chat during construction and confessed to Shaun: “Mate, you’ve used everything I dislike – brick, metal sheeting and all of that – but I love it!”
Products and materials
- Roofing
- Stramit Longspan metal sheeting in Colorbond ‘Monument’.
- External walls
- PGH Bricks and Pavers Black and Tan bricks; James Hardie Scyon Axon cladding, painted; Lysaght Longline cladding in Colorbond ‘Monument’.
- Internal walls
- Easycraft EasyVJ timber wall panels in Dulux ‘Lexicon Quarter’.
- Windows and doors
- Allkind and Glass timber joinery in clear finish with black powdercoat; Hume Doors and Timber grooved doors in Dulux ‘Black’.
- Flooring
- Spotted gum timber floorboards; Cavalier Bremworth Armure carpet in ‘Delta’; Eco Outdoor slate tiles; SNB Stone Whitehaven marble tiles.
- Lighting
- Coco Flip Coco pendant (dining room); David Trubridge pendant (study).
- Kitchen
- Siemens oven; Bosch fridge; cabinets in spotted gum veneer and black melamine; black tiles; Quantum Quartz benchtop in ‘Ultra White’.
- Bathroom
- SNB Stone Whitehaven marble wall tiles, honed; Dorf tapware; Caroma bath; Rogerseller basins; Geberit cisterns; Rogerseller showers and accessories; custom cabinets in spotted gum veneer.
- Heating and cooling
- Daikin ducted airconditioning.
- External elements
- Eco Outdoor slate tiles; honed concrete.
- Other
- Furniture from King furniture.
Credits
- Project
- Buena vista
- Architect
- Shaun Lockyer Architects
Fortitude Valley, Brisbane, Qld, Australia
- Project Team
- Shaun Lockyer, Lucy Jeffries
- Consultants
-
Builder
Crowley MDR
Engineer Westera Partners
- Site Details
-
Location
Brisbane,
Qld,
Australia
Site type Suburban
Site area 792 m2
Building area 396 m2
- Project Details
-
Status
Built
Completion date 2015
Design, documentation 6 months
Construction 9 months
Category Residential
Type New houses
Source
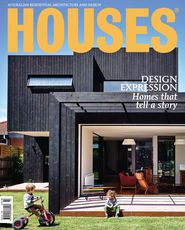
Project
Published online: 21 Sep 2016
Words:
Sheona Thomson
Images:
Scott Burrows
Issue
Houses, June 2016

