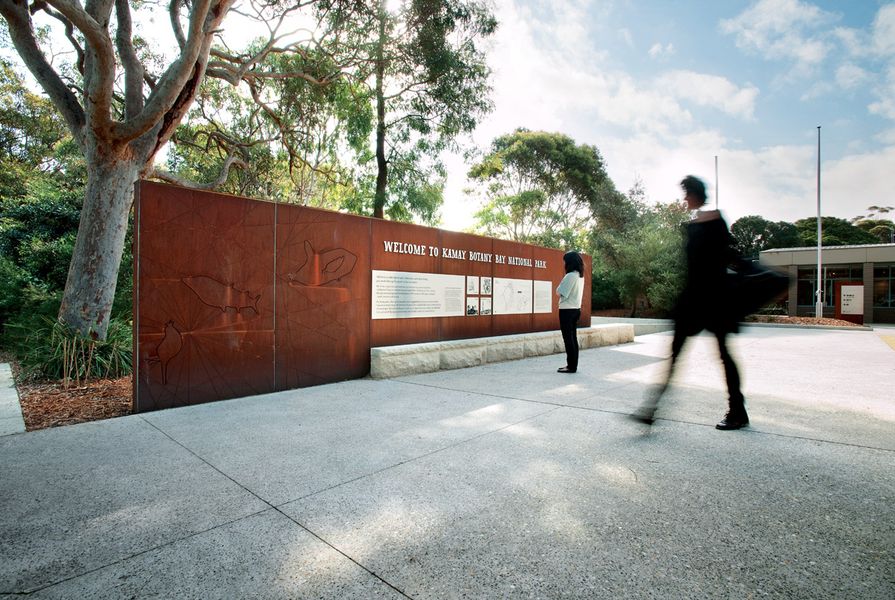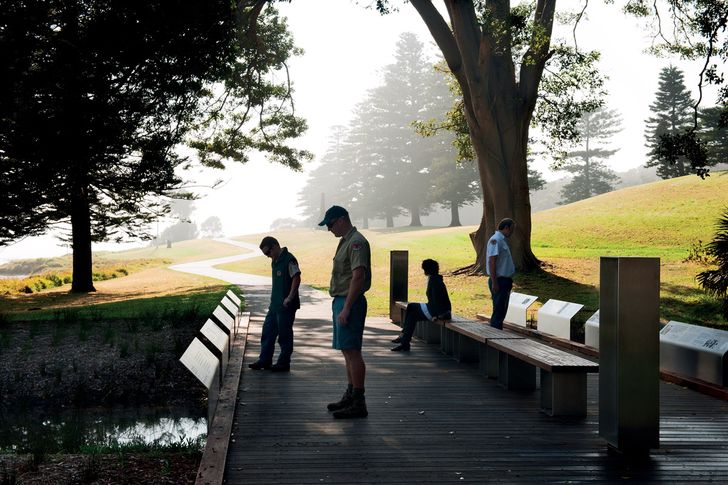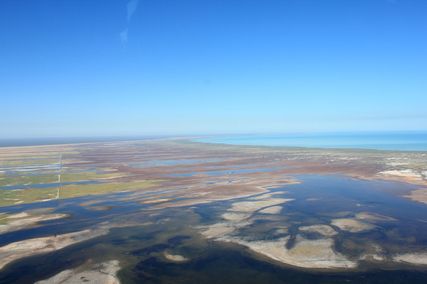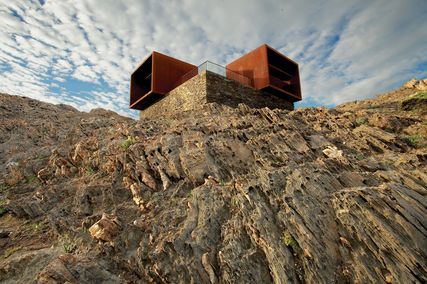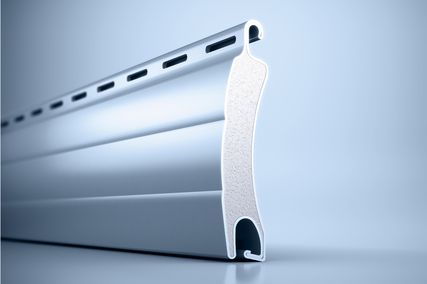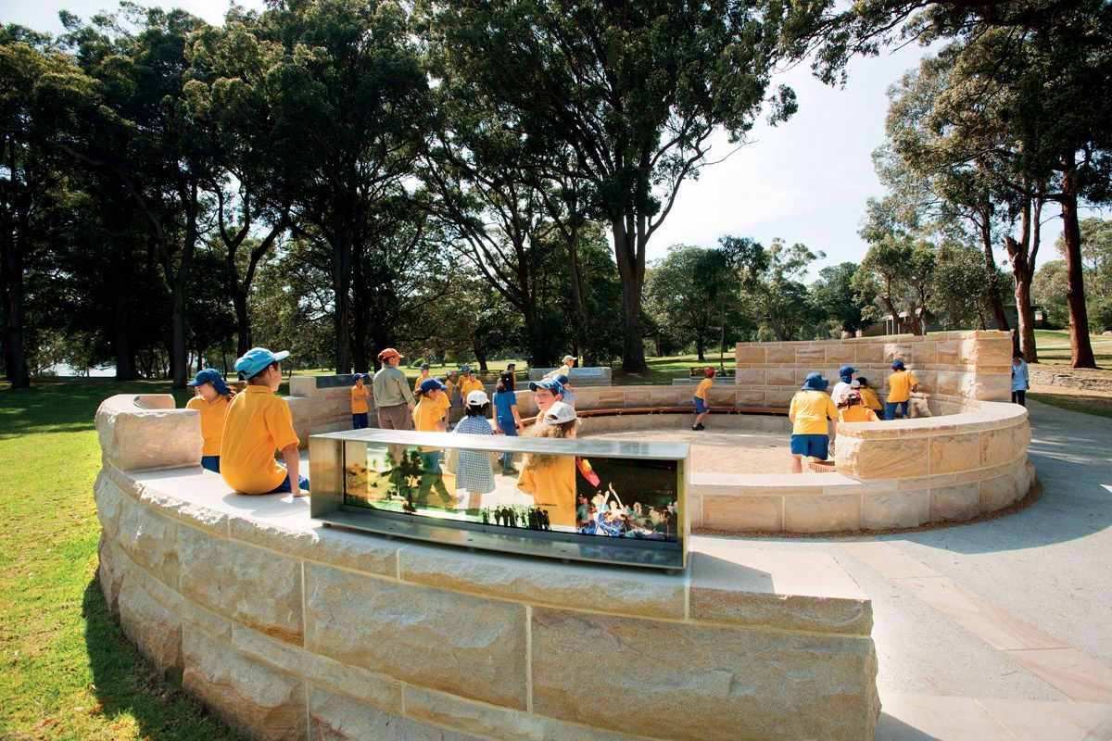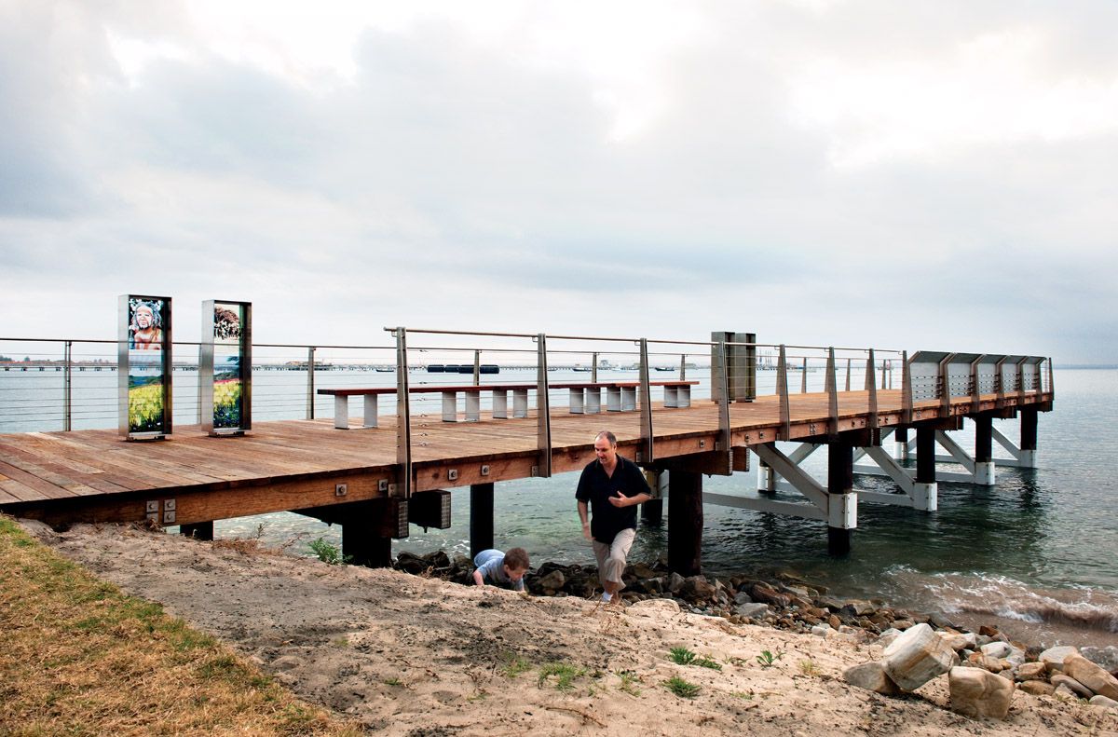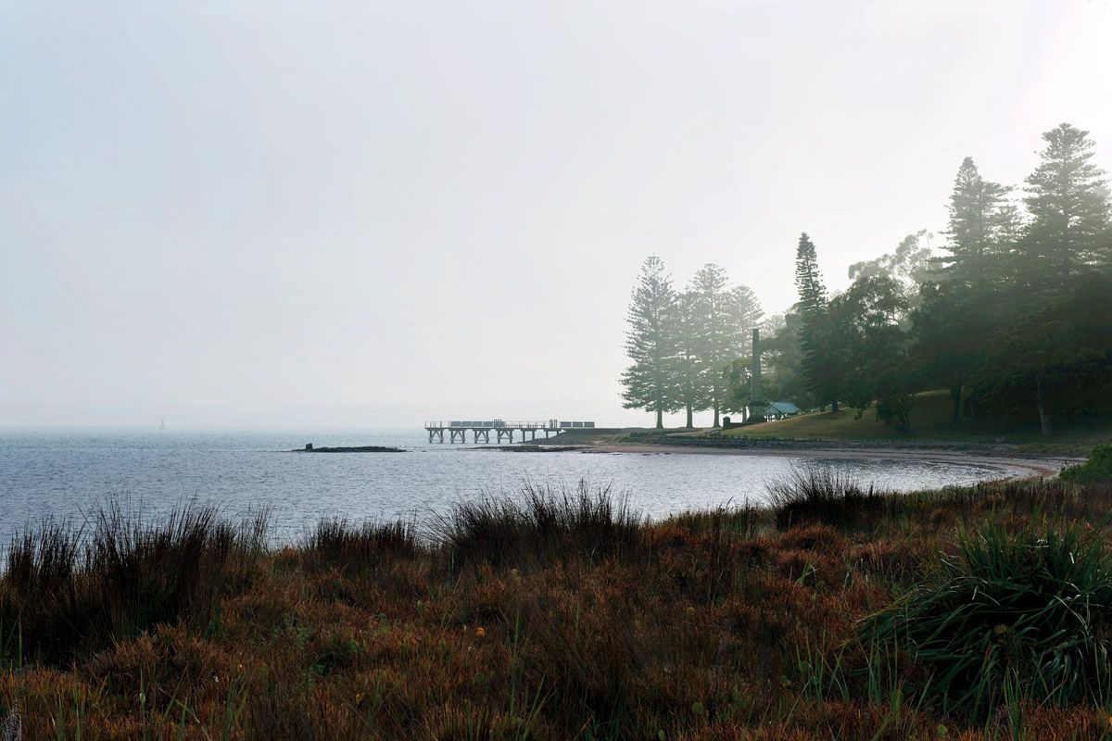Kamay Botany Bay National Park is quite unlike any other national park in Sydney. To reach it, visitors must first pass through one of Sydney’s industrial heartlands, an anti-tourist trail of incongruous white silos, twisted pipes, controversial land uses, mysterious thumping machinery and bitter chemical odours mingling with the coastal air. From the Caltex oil refinery to Sydney’s much maligned desalination plant, the Kurnell peninsula has long been home to heavy industries and their worker communities, a legacy of the unwanted sandy and swampy landscapes of Botany Bay. Yet it is precisely this merging of the bush and the industrial, of local stories and invasive noise, that lends poignancy to the experience of place, providing a powerful setting for a new landscape design located within the park’s visitor precinct.
The Burrawang Walk is the result of a creative collaboration between the NSW Government Architect’s Office and Freeman Ryan Design. Completed in 2009, the interpretive pathway connects several strategically important areas of the visitor precinct in an experiential and symbolic journey. The project was commissioned by the NSW Department of Environment and Climate Change and represents the latest step in an eight-year strategy to develop the visitor facilities at Kamay Botany Bay. The Meeting Place Precinct was first proposed as a guiding concept for the project in the 2002 NSW National Parks and Wildlife Plan of Management and further developed in extensive community consultation as well as the 2003 National Parks and Wildlife Services masterplan.
According to this masterplan, the aims for the Burrawang Walk project were “to integrate histories rather than separate them, allow multiple voices to be heard, and provide for ongoing discussion between all interested groups and across timeframes past, present and future.” Although this aim can be seen as reflective of a general shift in the Australian political climate concerning issues of reconciliation, environmentalism and the local significance of place, it has specific relevance for Kamay Botany Bay, which traditionally derived its cultural significance from being the site of Captain Cook’s landing. As such, the prior site reinforced a systematic denial of the Indigenous perspective as well as promoting a one-dimensional view of landscape as frozen within a particular historical moment.
Sitting atop rough-cut sandstone, glass plates in the meeting place house primary sources such as photos, sketches and journal entries.
Image: John Gollings
The walk begins with a literal “meeting place” comprised of a circular wall constructed from roughly cut sandstone blocks. The meeting place construction serves as both start and finish of the walk. Its circular design signifies a democratic and inclusive space apart that is used for talks, discussions and gatherings, while also providing an aesthetic and thematic summary of the interpretive experience. A series of carvings into the sandstone walls introduces four ideas - Living, Plenty, Journey and Remembering - which are later represented in the materiality and interpretive infrastructure of the walk. The somewhat clunky effect of the sandstone blocks and too-casual font is rescued by a series of vibrant coloured glass plates set atop the wall, reminiscent of scientific slides or colonial collections of flora and fauna, but entirely critical of any reductive scientific intent. These glass plates form a central and recurring feature of the walk, functioning as interpretive accompaniments to the built and planted elements. Stories of the people and landscape of Kamay Botany Bay are told via a series of unmediated primary sources including photographs, journal entries, artefacts, sketches and stories, which are imprinted as partial transparencies upon the glass. This creates a layered visual effect, which is suggestive of the work of landscape artist Janet Laurence in its allusion to the transitory nature of memory, perception and time.
The question of perception has been broadened along the walk by a range of experiential qualities embedded in the landscape. A materials palette of stainless steel, glass, resin, sandstone, Corten steel, concrete and local tallowwood signifies the presence of each design intervention, as does the careful selection of vegetation, use of artefacts and images and a particularly effective soundscape, which is integrated into the revegetating dune landscape to reflect the themes of Living and Plenty. Speakers set amongst the plants provide a stereo soundtrack of food preparation, singing, talking and toolmaking by members of the La Perouse community, blending seamlessly with background sounds and contributing to an impression of continual human habitation and connection to place. Native plants including Livistona australis (cabbage-tree palm), Syzygium paniculatum (magenta lilly pilly) and Macrozamia communis (burrawang) have been chosen for their dual relevance to the original inhabitants of the area and the early scientific expeditions. But rather than attempting to go back to a nostalgic version of the bush “as it once was,” the interpretive signage and soundscapes remind us that the landscape has continued to change and evolve in response to human influences - before, during and after the moment of European settlement.
The pathway connects several important areas of the precinct, with interpretive signage illustrating the landscape’s many changes.
Image: John Gollings
The notions of Remembrance and Journey are further elaborated along the foreshore walk, which passes by a series of existing monuments to the explorers Cook, Banks, Solander and Sutherland of the Endeavour. The monuments look towards a majestic view over Botany Bay, with its enormous tankers and industries clustered along the shoreline. The vastness and power of this industrial panorama contrasts with the sheltered “landscape of plenty” of the dunes, reinforcing a sense of loss, but also functioning as a reminder that the bush landscape is as much a human construction of function, use and even spirituality as the industrial landscape.
Overall, the Burrawang Walk resolves the dual purpose of expressing diversity and unity by developing a strong theme that draws together a collection of personal perspectives reflecting the human connection to place at Kamay Botany Bay National Park. In particular, it is the subtle way in which the industrial precinct of Botany Bay has been incorporated into the experience of the Burrawang Walk that lifts this project above the ordinary. A sense of poignancy emerges from the acute contrasts between personal stories about place, the fragility of the revegetating dune ecology, a postcolonial reading of European landscape memorials and the overall spectacle of industrial power that infuses the air, ground and coastline. Ideally, contemporary interpretive landscapes should be able to educate and provide critical commentary on current and past issues, while allowing plenty of breathing space for personal opinion, debate and questions. The Burrawang Walk encourages a dialogue about dynamic change, connection to place and human dependence on the earth, and is a mature symbol of the initial meeting of Indigenous and European cultures within the Australian landscape.
Credits
- Project
- Burrawang walk
- Landscape architect
- NSW Government Architects Office
Sydney, Sydney, NSW, Australia
- Project Team
- Barbara Schaffer, Greg Jackson, Saneia Ahmed, Dillon Kombumerri (Merrima Design), Angus Bell, Mary Knaggs, Vijay Badhwar, Aaron Roushani, Ian Gordon, Ross Young, Susan Freeman, Roseanne Kwan, Jennifer Blunden, Maria Mosquera, Lucy Dougall,
- Consultants
-
Archaeology
Paul Irish Consulting Archaeology, Dan Tuck Archaeologist
Environment, climate change and water NSW Department of Environment, Climate change and water
Interpretation content and design Freeman Ryan Design
Maritime engineer TLB Engineering
- Site Details
-
Location
Kurnell,
NSW,
Australia
- Project Details
-
Status
Built
Design, documentation 16 months
Construction 17 months
Category Landscape / urban
- Client
-
Client name
NSW National Parks and Wildlife Service
Source
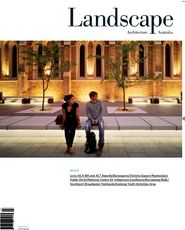
Report
Published online: 1 Aug 2010
Words:
Emma Sheppard-Simms
Images:
John Gollings
Issue
Landscape Architecture Australia, August 2010

