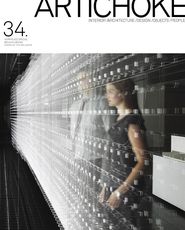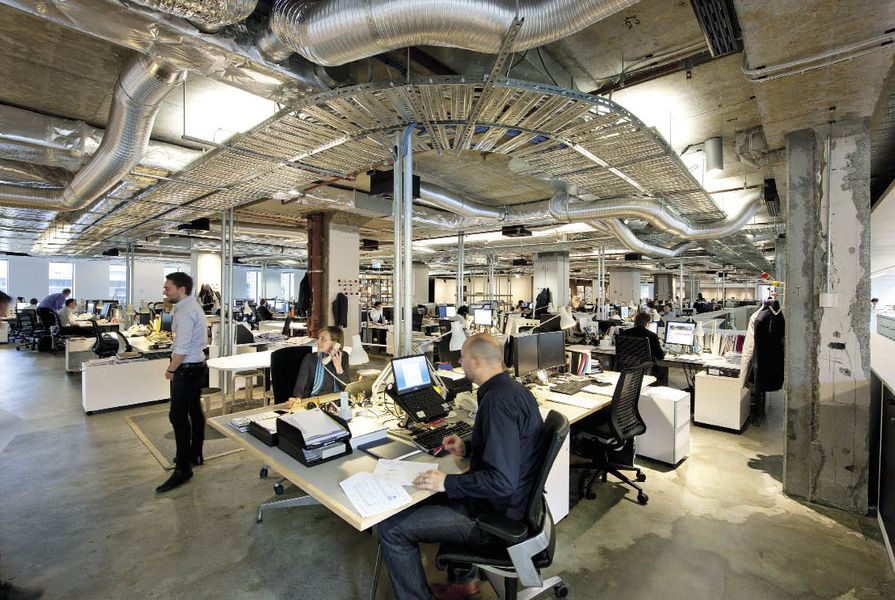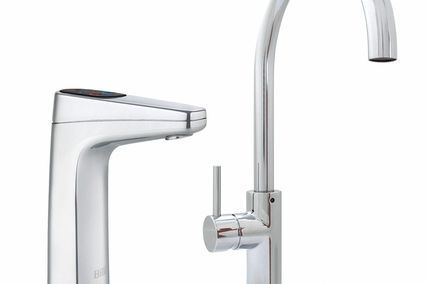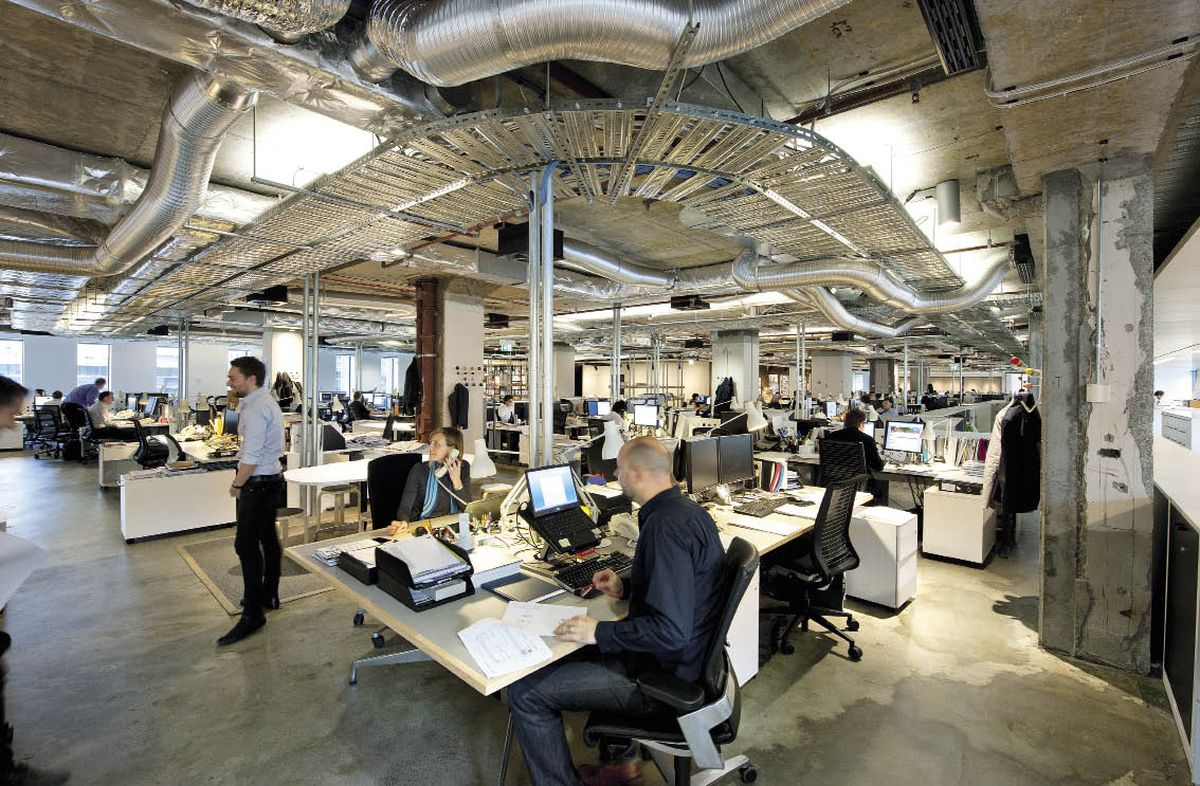Having completed a trajectory of projects for clients that involved briefs directed at organizational change via spatial innovation – the Campus MLC project in the late 1990s and the Challenger workplace, for example – BVN gave itself the same makeover. As part of a more general shift within the practice toward a focus on innovation, the entire Sydney office finally finds itself on a single level – nirvana if one believes the rhetoric around sociality in the workplace and improved innovation and creative output via informal communication.
Originally set aside pre-GFC to be part of the Challenger fitout above, this entire floor is a skilfully adapted reused B-grade slab block. BVN has ripped the guts out of what was a very ordinary tenanted commercial office space: grey walls, grey ceiling panels, nasty carpet. Within the remaining large single open space, structural columns – which have been left unclad, their raw concrete covered in a kind of pencil palimpsest of builder’s notes and figures – create smaller “neighbourhoods” out of the blocks of eight- and four-seat workstation clusters. These workstations are kept off the walls, allowing a democratic access to the narrow elegant windows inherited from the facade. The ceiling has been removed, affording a small extension in height despite the complex of exposed cables. The lighting levels are comfortably low, with uplighting and desk-mounted task lighting. Contrasting with this is the presence of host institution the Hilton Hotel – not only the select views down into the theatre of the hotel lobby, but equally the plush five-star towels in the shower room.
Even the reception space is open and unimposing.
Image: John Gollings
At BVN no-one has a separate office: not the principals, who sit side by side with their assistants; not the architects; not the critic in residence, Andrew Metcalf. This is an office space that it is infinitely reconfigurable.
Running the full length of the eastern side of the two-thousand-square-metre floor plate is the verandah, a platform of recycled timber raised by two steps, allowing just enough height to see over the top of the “messy vitality” of the studio. Flooded with morning sunshine and dominated by unfamiliar detailed views into the urban density around Pitt Street in Sydney’s mid-town, this platform hosts small clusters of informal seating used equally for in-house meetings, client briefings or lunch. Running part of the length of the verandah, and almost in the middle of the space, is a simple benchtop which houses all of the domestic needs of the office - the kitchen with its under-bench fridges, microwaves and coffee, tea etc. This is the focus of the space in lots of ways – and where there is a productive, centralized, visible gathering around the making of food and drinks and the exchange of gossip - both work related and, one presumes, not. Either way, it contributes to the positive energy of the studio.
The BVN workspace is a pragmatic space of production with its centralized model-making spaces and materials libraries that capture through framed openings the neo-classical glory of the QVB building; it is also an organizational experiment. It’s too early to tell yet what kind of effect this will have, but we all wait with fascinated anticipation to find out.
Products and materials
- Windows
- Roller blind from Hugh Meagher & Associates.
- Flooring
- Rugs and carpets from Whitecliffe Imports.
- Lighting
- Feature lighting from Corporate Culture. Architectural lighting from JSB Lighting, Light2, Lightculture and Erco Lighting.
- Furniture
- Furniture from Anibou, Corporate Culture, KFive, Kubis, Living Edge, Planex, Steelcase, Stylecraft, Thonet, Unifor (new and existing) and Wilkhahn. Upholstery by Kkvadrat and Contemporary Leathers.
Credits
- Project
- BVN Sydney Studio
- Architect
- BVN Donovan Hill
Australia
- Project Team
- Abbie Galvin, Bill Dowzer, James Grose, Todd Hammond, Susanne Mayer, Judy Lee, Alexander Suen, Aaron Vumbaca, Bill McNaughton, Thomas Butler, Olivia Giangrasso
- Consultants
-
Builder
Elan Construct
ESD AECOM
Engineer AECOM
Lighting AECOM
Project manager AECOM
Technology consultant Peace of MInd Technology
- Site Details
-
Location
Level 11, 255 Pitt Street,
Sydney,
NSW,
Australia
Site type Urban
- Project Details
-
Status
Built
Construction 3 months
Category Interiors
Type Workplace
- Client
-
Client name
BVN
Website http://www.bvn.com.au/
Source

Project
Published online: 24 Sep 2012
Words:
Tarsha Finney
Images:
John Gollings
Issue
Artichoke, March 2011




















