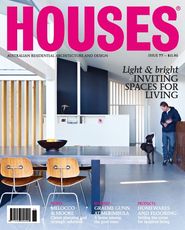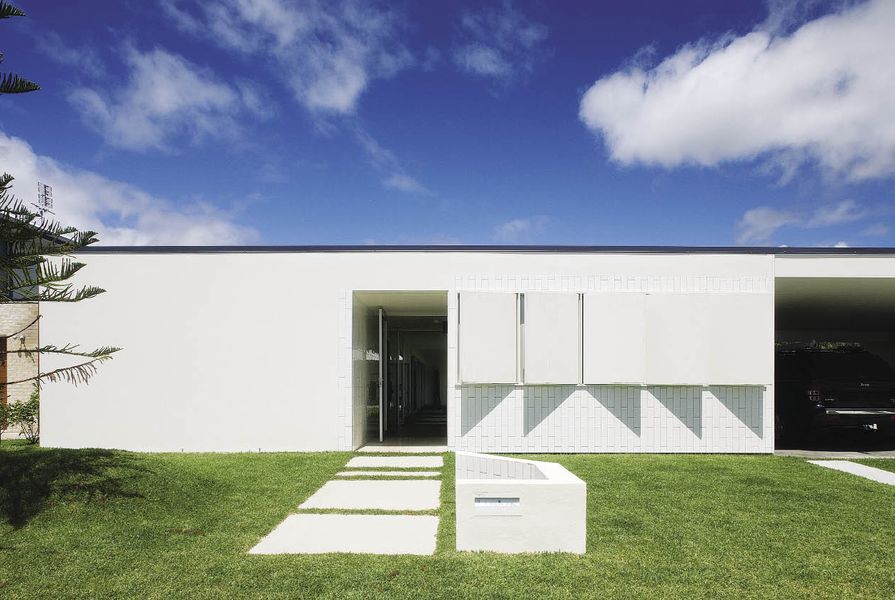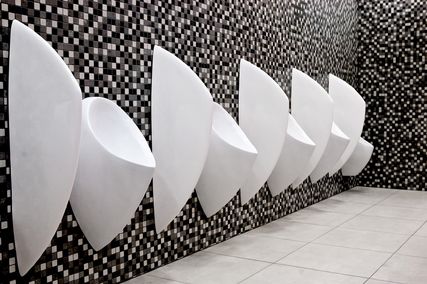Paul Owen describes the work of the practice he established with Stuart Vokes in 2003 as research of the suburban. He is acknowledging a deep understanding and experience gained through many commissions undertaken over the years. This knowledge is arguably as empirical as it is experiential, the suburb both their laboratory and their sensuous field. In it they find much that is wonderful but perhaps more that is disagreeable. Popular paradigms of developer housing - fattened up with media rooms, triple garages and just as many bathrooms - sit poorly orientated on smaller blocks of land, airconditioned to compensate. Little is left over to contribute to that privately owned but common green, the swath of joined-up backyards, which in pre-1990s Australia was prized, not only for its affordance to individual homes but also, perhaps more implicitly, the ecological values of a tempered suburban microclimate and biodiversity. Leaving the least possible space to spare beyond their rendered eaveless boundaries, these consumptive forms suck our suburbs breathless.
At Cabarita Beach, in very far northern New South Wales, ninety minutes’ drive south of Brisbane, Owen and Vokes offers a pattern for housing that literally turns the land-munching paradigm outside in. It energizes a very modest footprint of enclosed space with a holistic integration of exterior space into everyday patterns of living. They have the green but it is captured, contained within an architectural boundary composed with pragmatic elegance. The profile of the house is low and from the street presents the spare and frank qualities of a mid-century beach bungalow. Crossing the first threshold is an essay in directness - hardy, practical finishes; awash with daylight; the path ahead clearly delineated through a brief depth of space. A few steps in and the magic contents of the sharp-edged container are revealed - the plush carpet of captured green, its living nature feeding the flanks of modest interior space that bound it on two edges.
The house is turned literally inside out with an enclosed container of lawn.
Image: Jon Linkins
While for a single family house the courtyard type is uncommon in our suburbs, much about this place is conventional, just not apparently so. Owen and Vokes has been extremely strategic in this respect, which is why its work can be characterized as of the suburb, yet at the same time transcendent, using the systems and scales of the suburban vernacular but reformulating them with intentionally aesthetic definition. Several instances of this method, described by Paul as “neutralizing” conventionality, can be found here. The dark line of fascia inscribing the edge of the house masks standard eaves guttering. Elements of a proprietary aluminium window system are “given a home” inside, the standard timber reveals and architraves composed into larger set pieces, such as the windows of the corner seat in the dining area adjacent to the kitchen. Interior height is standard throughout - but in counterpoint to the ceiling of sky that domes the grassy rug, 2.4 metres no longer feels like an ordinary vertical dimension. What is perceived instead is the emphasis of the intimate horizontality of life at the edge of the beautiful green.
The interior is sized and partitioned to be used as needs dictate and, by the bloated expectations of the day, some would think this approaches a minimum existence. But as the Yin to the grass yard’s Yang, with easy transitions onto the green or to the sheltered south-western terrace, the inside is experienced as flexibly expansive. The “garden” walls that enclose the north-western edge, while scrupulously minimal, promote an existential luxury, insinuating a grander scale in this outdoor realm pierced by the intimacy of a hearth.
The relatively small surrounding footprint participates in this expansive theatre.
Image: Jon Linkins
With this relationship to earth and sky, daily life is continually inflected with their qualities and conditions. A sky change from lucid blue to windy grey tangibly furnishes the character of the interior; the green lawn, if unmown, makes the house feel “untidy.” The relationship is not just one of scenographic effects. The green hosts outdoor movie nights, or games of Wii lawn tennis, or the toddling member of the household as she explores the contained world at her whim, parents watching from the edges.
The microclimate of the house is kept equable. Winter sun warms the shallow interior, settling in the slab so that only in the pre-dawn hours does it feel a little chilly. The low north-western eave keeps direct heat out as the family grazes through the languid days of a subtropical summer. The open, friendly people for whom this house was made call it their “camping house.” A lot of dreams have come to settle here with these surfers and adventurers. Together with Owen and Vokes, they’ve made a private place in which the passage of daily life, engaged with earth, air and sky, is an easy pleasure; they’ve made a place they don’t want to leave.
Products and materials
- Roofing
- Lysaght Trimdek Hi-Ten.
- Internal walls
- Plasterboard, painted Dulux ‘Whisper White’; Fijian Kauri solid timber architraves and detail
- Flooring
- Exposed concrete slab with acid etch finish and clear penetrating sealant; Godfrey Hirst Sussex range, ‘Taupe’.
- Lighting
- iGuzzini Lingotto external uplights; The Caribou Group Eclipse external wall lights; black lamp holders, flex chord and bayonet globes.
- Kitchen
- Stainless steel benchtops with integrated sink; white plastic laminate; Abey Gessi Oxygene Hi-Tech mixer; Vintec wine fridges.
- Bathroom
- Duravit Starck 3 bath and toilet; Duravit 045360 vanity basins; Rogerseller Zero Verso 50 slim vanity; Rogerseller Profilo Bloc tapware; custom-designed accessories by Owen and Vokes.
- External elements
- Standard grey concrete paths, sponge finish
- Other
- Custom-designed banquette by Owen and Vokes
Credits
- Project
- Cabarita House
- Architect
- Owen and Vokes
- Project Team
- Paul Owen, Stuart Vokes, Aaron Peters
- Consultants
-
Builder
Cabarita Cottages
Engineer Optimum Structures
- Site Details
-
Location
Cabarita Beach,
NSW,
Australia
Site type Suburban
Building area 225 m2
- Project Details
-
Status
Built
Design, documentation 12 months
Construction 9 months
Category Residential
Type New houses
Source

Project
Published online: 1 Dec 2010
Words:
Sheona Thomson
Images:
Jon Linkins
Issue
Houses, December 2010






















