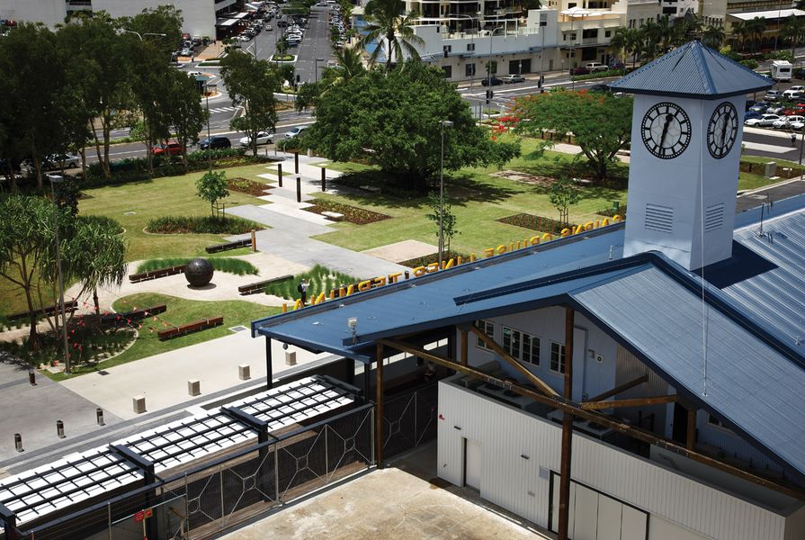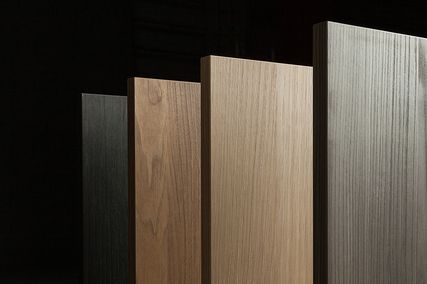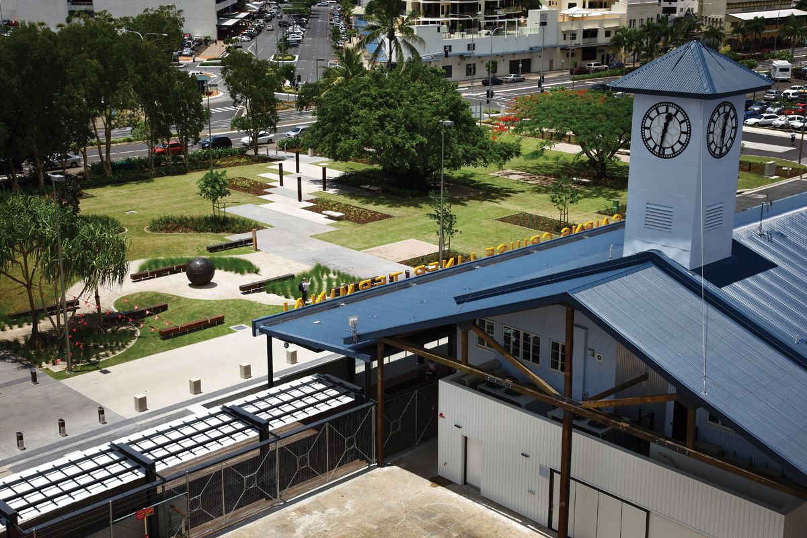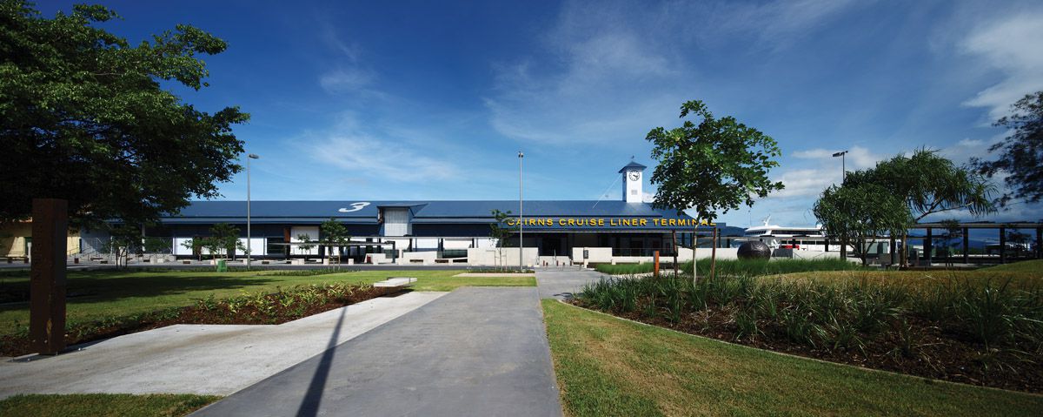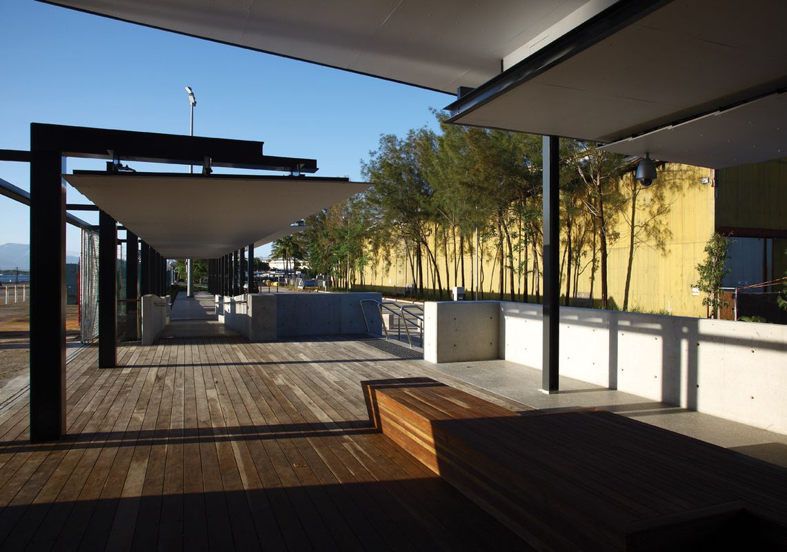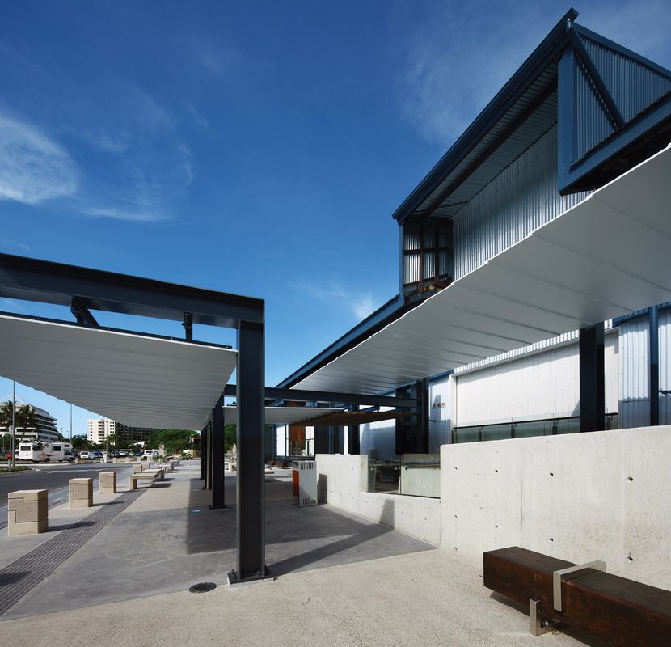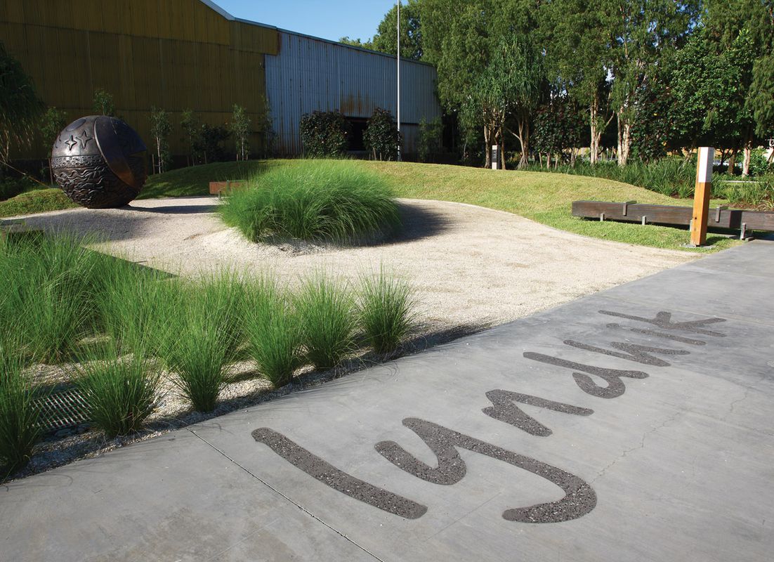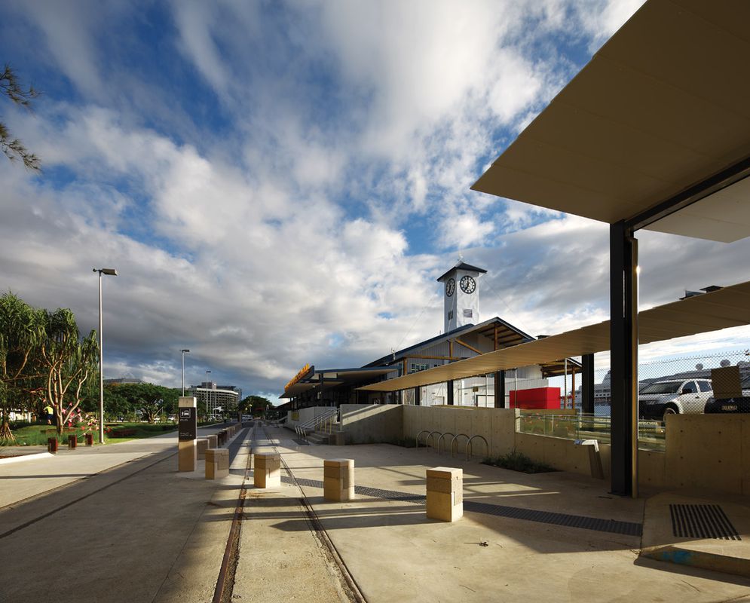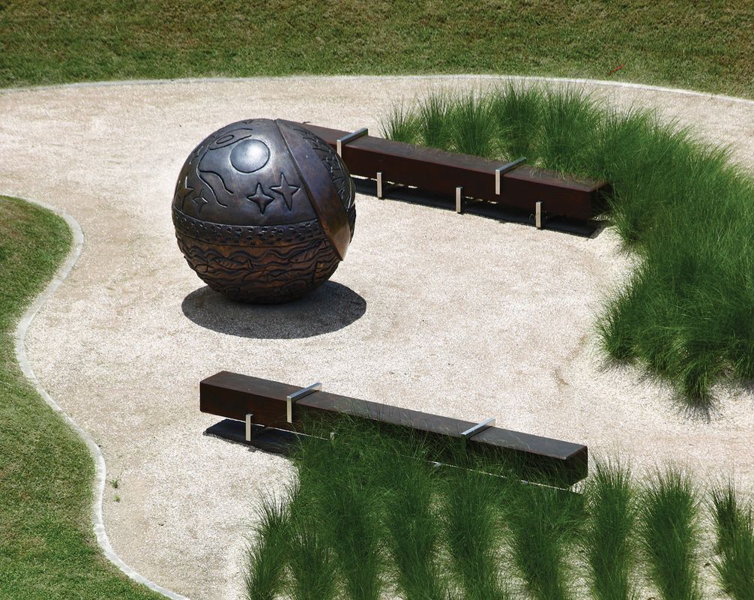The Cairns Cruise Liner Terminal is one of the first stages of the renewal of the Cairns wharf precinct. The renewal of Wharf Shed Number 3 – the Cairns Cruise Liner Terminal – has been undertaken by landscape architects and masterplanners Cardno S.P.L.A.T. and architects Arkhefield and Total Project Group and was completed in November 2010.
The Cairns wharf precinct has a long industrious history. The existing wharf structures were built between 1910 and 1925. The wharf was originally established in response to the goldmining boom in north Queensland in the 1880s and since then has supported the development of other natural resource industries, primary industries and the establishment of a strong defence presence in World War II. The wharf remains an active part of the Cairns waterfront and is essential infrastructure for the local fishing and tourist enterprises of North Queensland.
The wharf district is also geographically at the fulcrum of the emerging Cairns Cultural Precinct, which comprises the convention centre, proposed art centre and museum, and the hotel and restaurant strip that joins with the Cairns Esplanade. As such, the success of the masterplanning and design of the wharf district is paramount to the future of Cairns. If effective, it will create and maintain the promenade from the water’s edge to the emerging cultural and social activities in town. The redevelopment of Wharf Shed Number 3 and the surrounding landscape certainly lays the foundation and provides the physical amenity for an active and interesting promenade.
On the day of my visit, I am required to imagine the Cairns Cruise Liner Terminal in its optimum environment: a large ship moored; hundreds of people disembarking or milling around; and flanking developments completed, creating a slick, tropical urban edge to a city suffering from an economic downturn. The reality is quite different: a carefully renovated shed and an understated but elegant landscape that is desolate and waiting for its linkages to be completed. A south-westerly blows gentle diesel fumes along the long entry verandah as I spy two customs workers observing activity to the south, three bicycle-mounted police officers riding along the edge of the wharf and two council workers cleaning up the last of Cyclone Yasi’s vegetation debris. But that is all – no tourists, no pedestrians and no loitering locals (except for me). I remind myself that it is an overcast day in the wet season in a small regional city, but I know that until the linkages and places surrounding the Cairns Cruise Liner Terminal are complete, it will remain an understated, underused sculptural landscape.
The landscape design itself is sculptural, elegant and controlled. The detailing is precise and masculine. In contrast, the wharf buildings are rough timber-and-tin structures with domestic-scale 1930s windows, where old wharf offices sit behind. The transition between the buildings and the landscape is marked with a long timber verandah and a new steel-and-fibro shade structure. It is a clean-edged incision between the old “corro” wharf sheds and begins to link the meandering paths on the inlet edge to the industrial places where you can catch the passenger barge to Cape York. This incision makes the roughness of the old wharves and industrial areas more accessible – more palatable to the public – even though they are notable by their absence.
The entry to the Cairns Cruise Liner Terminal is marked by a landscape court created by the refurbished Wharf Shed Number 3 to the east and an original, rusting work shed to the south. The entry court contains a selection of interpretive structures, including:
- Cape York indigenous artist Thancoupie’s giant bronze moon ball set off-centre in the courtyard
- Historic interpretive timber pylons at the street entry describing local industry, history and change
- Sandblasted marine emblems in the concrete paths that are subtle, but quite engaging, alongside the remnant rail line and gates – fossils of previous use and occupation.
The court is pleasant (shady and cooled by the breeze) and interesting to view, particularly from the verandah side. Its layout and entry are asymmetrical because of the misalignment of the terminal to Lake Street. Lake Street is the primary shopping street through Cairns that joins with the mall. I am glad that the space is not symmetrical or overly civic because that would be an untruth to the history of the workers and activities of the wharves. The layout promotes meandering and exploration.
The section of the court most engaging to move through is the path that flanks the dilapidated shed to the south. Chain-link fencing draped in vines prevents you touching the rusty tin and rotting tongue-and-groove timber doors, but you get a real sense of the old wharf at this point – diesel and wet timber in the shade of melaleucas. This building is earmarked on the Cairns art centre district masterplan as part of a future museum and it would be a pity if its inherently pioneering character was lost in a future development.
The Cairns Cruise Liner Terminal is waiting for its surroundings to be complete before it can truly sit comfortably on its site. It is a jigsaw piece of a future Cairns waterfront, with the other parts missing. It creates a strong and sound contribution to the landscape foreshore and promenade of Cairns, but it is a place on the way to somewhere else and somewhere has not yet been created. When Queensland recovers from its year of natural disasters and the focus of fiscal policy returns to building the Cairns arts and cultural precinct, the puzzle will be closer to completion.
Credits
- Project
- Cairns Cruise Terminal
- Architect
- Arkhefield
Brisbane, Qld, Australia
- Project Team
- Justin O’Neill, Karen Ognibene, Aimee Turner, Jemima Rosevear, Anne Sulinski, Justin Boland, Cyril Jankovic, Lara Nobel, Mark Sierzchula, Mathew Smith, Corinne Grant, Simon Wynn, Roger Mainwood, Andrew Simpson, Edi Piagno, Shannon Watson, Steven Trama, Stephen Pate, Ross Barnett, Glen English
- Architect
-
Total Project Group Architects
Cairns, Qld, Australia
- Consultants
-
Access consultant
Davis Langdon
Artist Thancoupie
Builder Hutchinson Builders
Building surveyor All Construction Approvals
Civil and structural consultant Cardno Brisbane
Cost consultant Rider Levett Bucknall Brisbane
Electrical and mechanical consultant MGF
Environmental consultant MGF
Heritage Converge Heritage and Community
Hydraulic services CMRP
Interior designer Arkhefield
Landscape Cardno S.P.L.A.T.
Lighting consultant MGF
Marine engineer Cardno Brisbane
Public art coordinator KickArts Contemporary Arts
Signage and wayfinding Dot Dash
Traffic and transport Cardno Eppell Olsen
- Site Details
-
Location
Cairns,
Qld,
Australia
- Project Details
-
Status
Built
Category Commercial, Public / cultural
Source
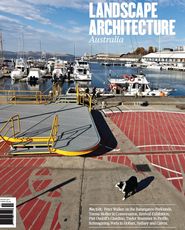
Project
Published online: 30 Nov 2011
Words:
Shaneen Fantin
Images:
Scott Burrows
Issue
Landscape Architecture Australia, August 2011

