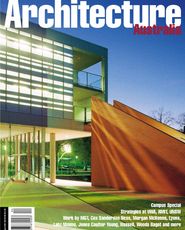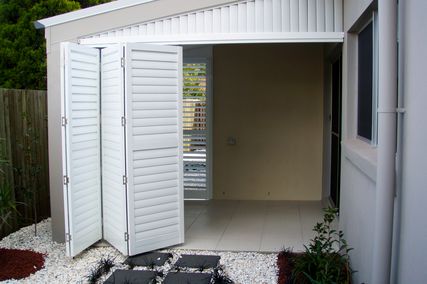Monash University: Forestech
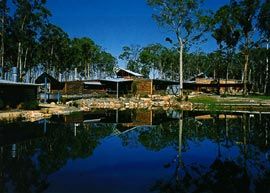
Forestech, located in the Colquhoun Forest, East Gippsland, and designed by Sedunary Lake, is a joint venture between Monash University, TAFE, various conservation bodies, local council, trade unions, business and forestry. The centre combines three independent cultures relating to the hardwood industry on the one campus – resource management, furniture design and forest harvesting. The building forms were designed to celebrate timber’s heritage, and its material and structural possibilities. The buildings were also thought of as a metaphor for the highly crafted furniture produced by the students. The facility can expand in terms of both training and tourism.
Photo Trevor Mein.
Melbourne University: North Court Tensile Structure
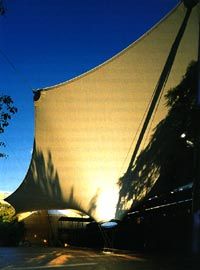
John Wardle Architects have recently completed a tensile structure sheltering Melbourne University’s North Court, outside the Union Building. Whereas structures in the civic realm generally represent permanence and longevity, this project is essentially a tent and has an ephemeral, event-based presence. The architects compare the structure to the Bedouin tent, one of the earliest forms of tensile structure. Like these shelters, the North Court structure is the Union Building’s place for gathering, eating, trading and entertainment. The project’s structural dynamics are further expressed by paving patterns which focus on the tension points in the ground plane.
Photo Trevor Mein.
Edith Cowan University: Admin and School of Business
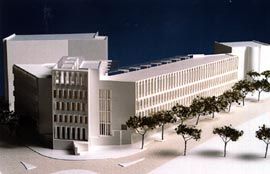
MGT/Spowers Architects won the limited design competition for new Administration and School of Business buildings at the university’s Joondalup campus. The complex of buildings and open spaces will create a new centre and image for the campus, and is designed to reflect the open, progressive and democratic values of the university. The administration building is characterised by a a series of projecting timber masts and struts that follow a curvilinear geometry. This screen of timber and steel shades the interiors and forms a colonnade running through the public facilities – exhibition, gallery, function, and cafe – to the new quadrangle.
University of Queensland: GPN3
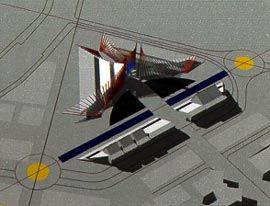
Peddle Thorp Architects and Donovan Hill won the invited design competition for the University of Queensland’s Commerce Hill Precinct. The new facilities are designed to consolidate the loose group of existing buildings into an identifiable precinct, to pilot the next stage of UQ’s northern development, and to reconcile functional demands with adjacent symbolic and ceremonial spaces. This will be achieved through two interrelated commissions: the design of general purpose buildings, and the reconfiguration and refurbishment of campus forecourts and ceremonial space.
As a consequence of this project the architects are now involved in a planning study for UQ’s Forgan Smith Forecourt.
Curtin University: Curtin Business School and Institute of Technology
Jones Coulter Young’s new northern gateway precinct on Curtin’s Bentley Campus is designed to create a new major northern focus and entry point for the business and health areas of the campus. The framework for this substantial new urban element is provided by terracotta-coloured precast concrete elements, both sculpted and etched.
The central plaza will be framed to the south by a new cafe and bank facility, and, in the near future, a physiotherapy and podiatry clinic to the west. Strong environmental initiatives have been adopted, including the construction of a highly sculptural 3.8 megalitre thermal storage tank which will run the air-conditioning for the whole campus.
Curtin University: Sarawak Campus
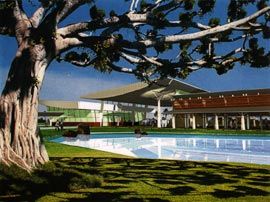
Curtin Sarawak, by Jones Coulter Young, is a joint venture between the Malaysian Government and Curtin University of Technology. The concept driving the project is a “university in a garden”, with a strong focus on ecological sustainability. The design endeavours to create a strong local sense of place, through the use of local materials and landscape, grounded in the creation of a living community encompassing people, landscape, buildings and new technologies.
Stage 1 of the masterplan is currently under construction; this includes administration offices, library, student and staff facilities, lecture theatre, laboratories and general teaching areas for an initial enrolment of approximately 1,200 students.
Melbourne University: School of Botany
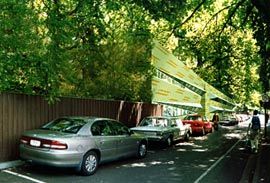
Lyons’ new facility for the School of Botany includes specialist botanical laboratories and new academic offices. Fully integrated with existing facilities, it creates a new edge to the historic Systems Garden. The building responds to this garden edge, and addresses the urban alignment of Tin Alley. It also meets high level ESD concepts, including individual control to teaching and office areas and natural ventilation.
Deakin University: Activity Centre
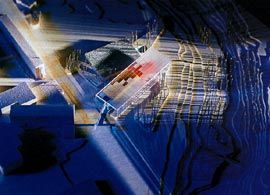
H2o Architects’ activity centre for Deakin University’s Melbourne campus at Burwood will incorporate a range of passive environmental design strategies to control the internal environment. The building’s facilities are enclosed in a clear glass “shell”, with operable sun shades to modify seasonal temperature extremes.
The project also includes a landscape proposal developed with DEEPend landscape architects. This includes external water ponds and planting islands that will run into the building’s interior spaces. The project has been designed to create a vibrant building with less need for artificial heating and lighting.
Photo Trevor Mein.
UTS: Fairfax Building
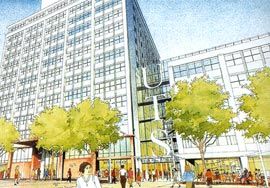
Bligh Voller Nield is redeveloping the former Fairfax Press Building, located on Broadway in the city centre, for the University of Technology, Sydney. This will bring many of the business units and faculties, currently renting smaller spaces throughout Ultimo, onto the main campus, and will allow for the growth of student numbers. The project is part of a BVN masterplan that aims to create a cohesive, unified city campus for UTS, with a strong “campus feel”. The masterplan includes proposals for “Alumni Green”, a new central space designed as the university’s student “heart”, and similar in scale to Sydney University’s Main Quadrangle or UNSW’s Library Lawn. A pedestrian axis will connect Alumni Green to the new Fairfax atrium.
University of The Sunshine Coast: Innovation Centre
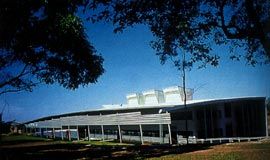
Bligh Voller Nield’s Innovation Centre, built on a low budget and tight time frame, combines a small business “incubator” facility with an auditorium for both university and private functions. These functions shelter under a toroidal roof, with the twisting geometries wrapping the roof down to the ground. The form was designed to satisfy the university’s desire for an iconic building with a distinct identity and a public face to the main road, and a building which symbolised the university’s commitment to innovation and enterprise in the local community.
Southern Cross University: Innovation Centre
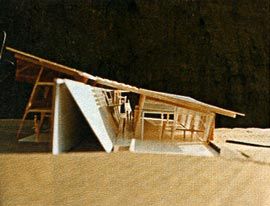
Stutchbury and Pape’s winning design for an Innovation Centre will be the first building at Southern Cross University’s new Cellulose Technology Park, specialising in research, development and commercial production of natural plant products. The building integrates environmental systems with aesthetic and spatial developments. A double skinned thermal wall twists through the middle of the building. It is flanked by a long, battened verandah housing flexible work areas on the western side, and by a main central hall for open plan offices, designed as a “lightweight shed”, to the east. The central atrium is designed to function as the primary educator for building users and visitors, incorporating solar panels, conductive ventilation, water reticulation systems, and a subterranean creek, while also generating an interactive social space.

