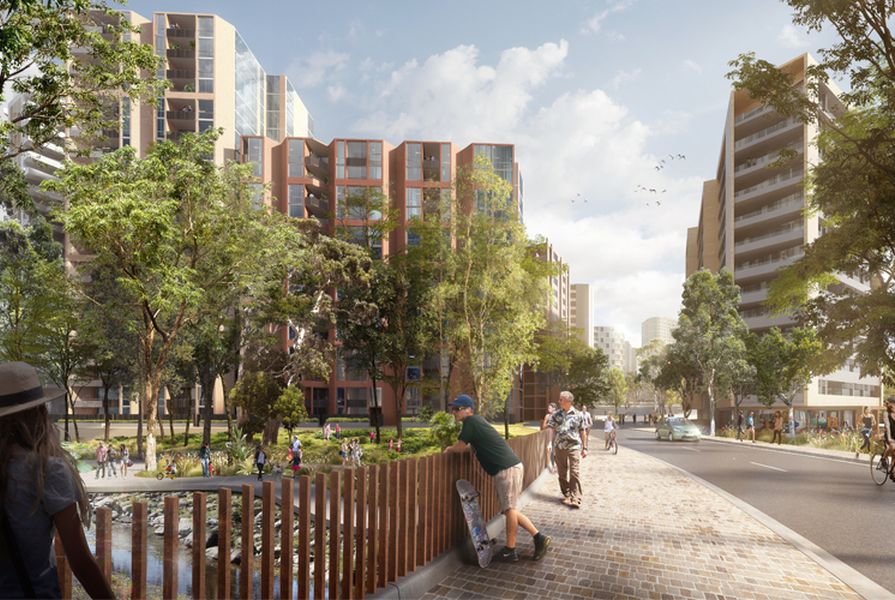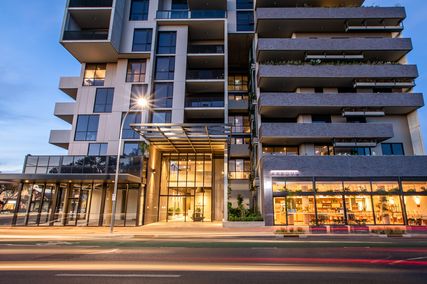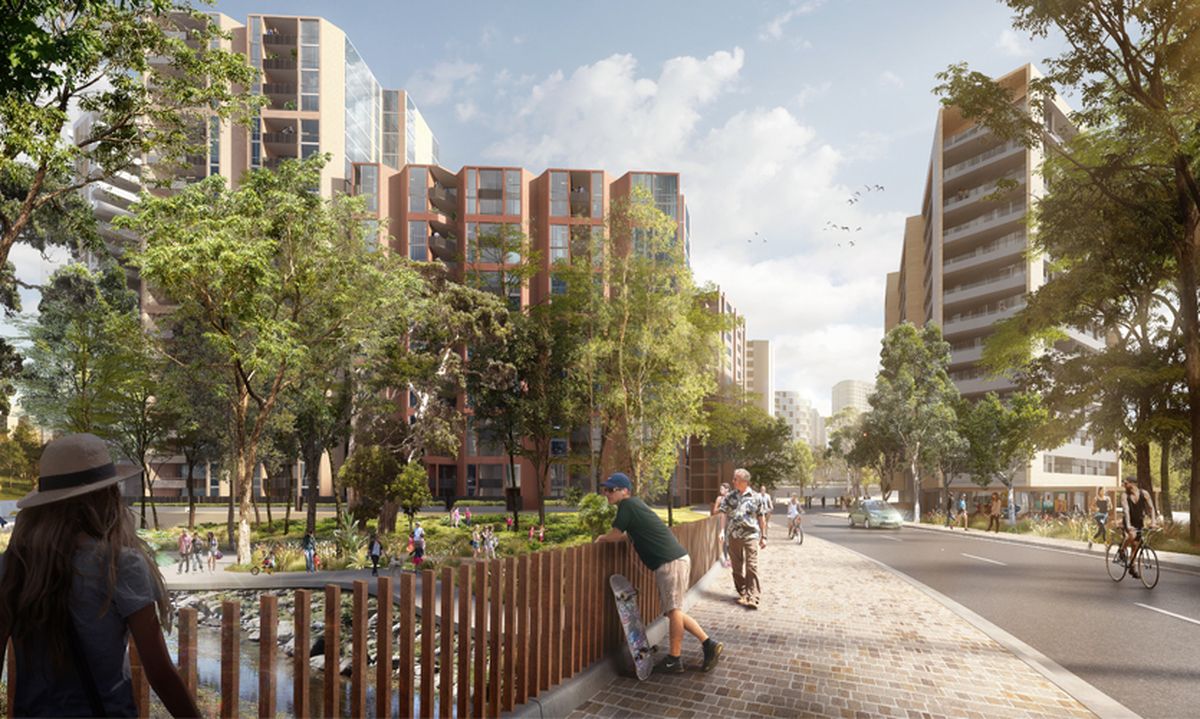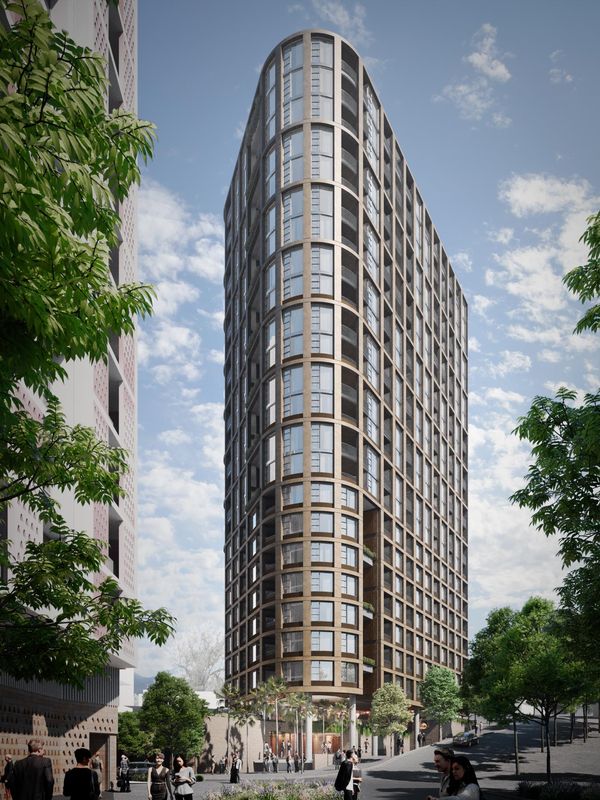A development application for the first stage of the redevelopment of the 8.2-hectare Ivanhoe Housing Estate in Sydney’s Macquarie Park has been published for public feedback and consultation.
The existing Ivanhoe Housing Estate is on Epping Road between Herring Road and Shrimptons Creek in Macquarie Park and currently includes 259 social housing units, which will be demolished to make way a public-private mixed use precinct. The project is part of the state government’s “Communities Plus” program, which seeks to create developments that blend social housing with private developments.
The private apartment building (referred to in planning documents as A1) by Bates Smart.
Image: Bates Smart
The architecture practices involved with the project Bates Smart (which also produced the masterplan), Candalepas Associates and Cox Architecture. Hassell are responsible for the project’s urban design and landscape architecture.
Anthea Sargeant, the Department of Planning and Environments “This first stage of the project would comprise 740 total dwellings, including 259 social homes, and a childcare centre.
“The Department wants to hear the community’s views on both the Response to Submissions for the concept proposal and the EIS for stage one construction.
“Community input is essential to help us make a thorough and rigorous assessment and ensure potential impacts are fully considered.
The first stage will involve preparatory works for the estate as a whole, including the construction of new internal roads and infrastructure.
The main built features are two buildings, designed by Candalepas Associates and Bates Smart, comprising residential uses (including social housing), a childcare centre, and retail/community spaces.
Bates Smart have designed a private apartment tower in the northernmost corner of the estate that will act as its “gateway.” It will contain 269 one, two and three-bedroom apartments. The architects have dealt with the irregular shape of the site with a design that features two interlocking facades. A purpose-built childcare centre will occupy a space on the upper ground floor of the building.
The private/social housing mixed-use towers complex by Candalepas Associates.
Image: Candalepas Associates/Doug and Wolf
Candalepas Associates’ building, meanwhile, comprises two towers holding a “seamlessly integrated community of private and social housing dwellings.” The two towers will contain 212 market apartments, 259 social housing apartments and 4 market terraces. A number of retail and community spaces will be located at ground level.
The towers step in height from 65 metres in the west, to 45 metres in the east, with the stepped height enabling a landscaped terrace on the roofs of the stepped sections. Communal spaces will be located between the towers.
The social housing apartments will be located in the 45-metre section, and have been designed so as to achieve “tenure blindness,” whereby the differences between the privately owned and social apartments are not perceptible from the public domain.
The site borders the eventual location of a community centre and village green.
For more information, go here.




















