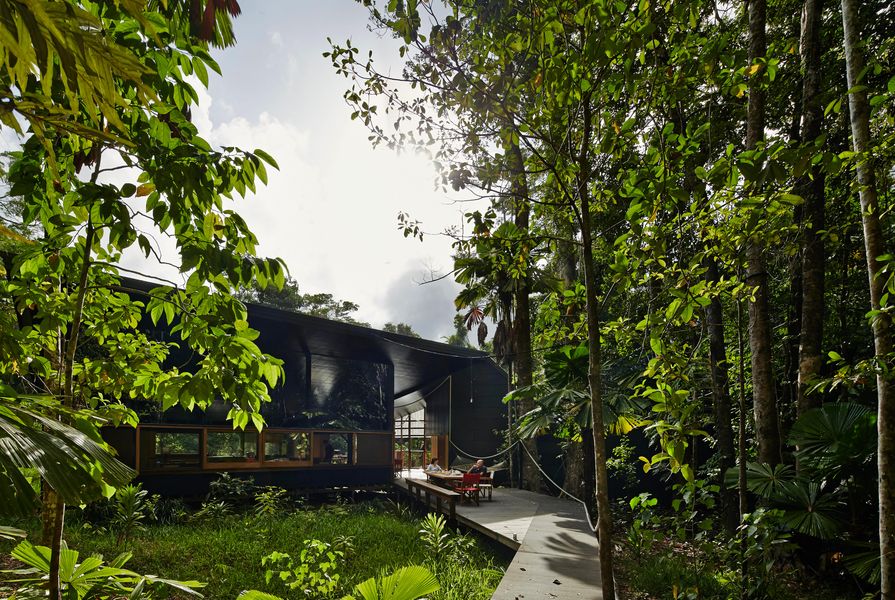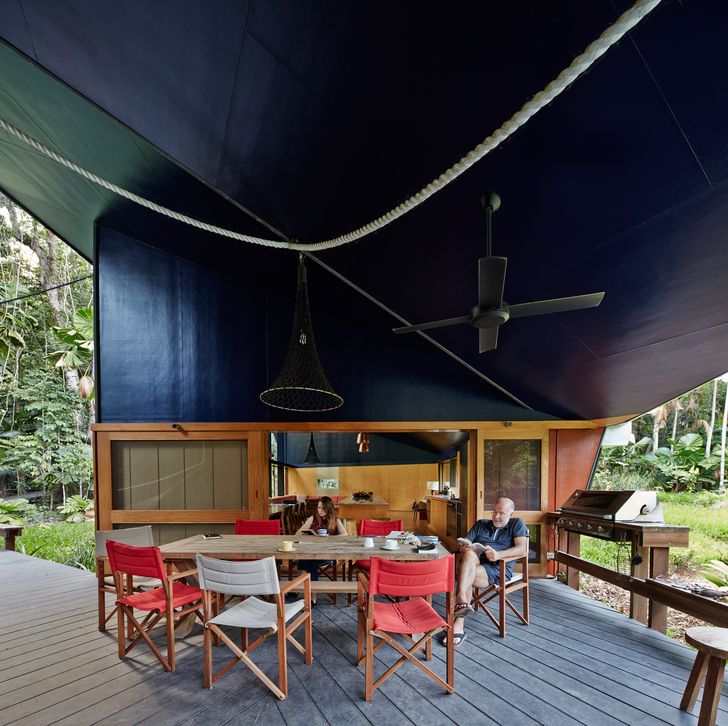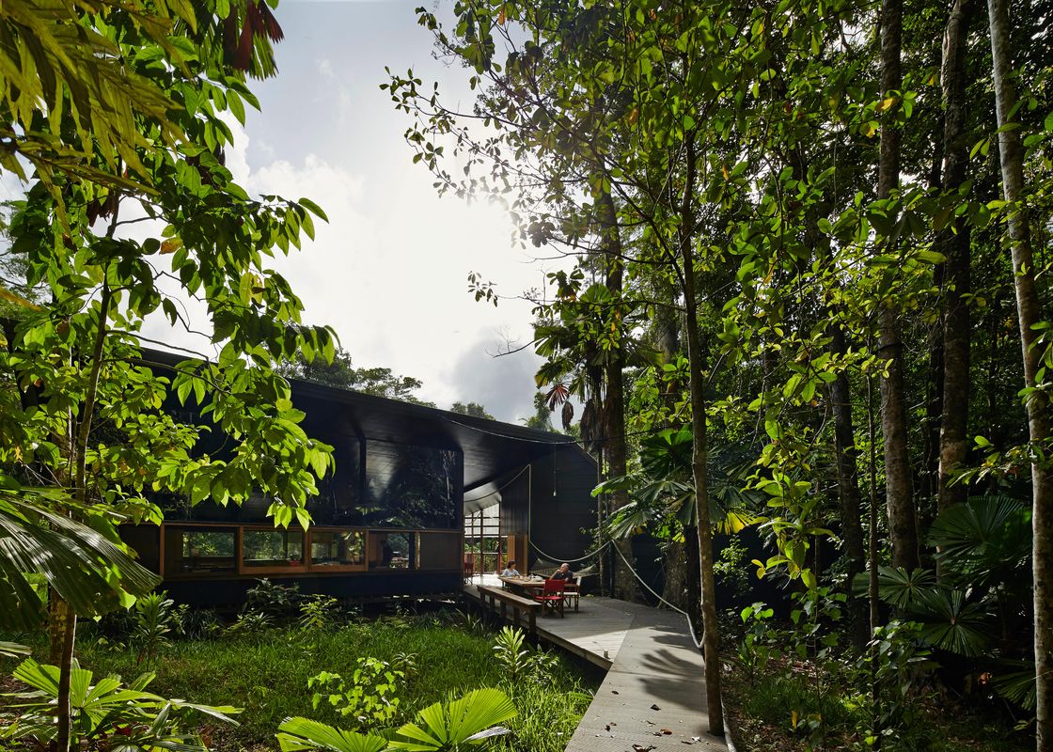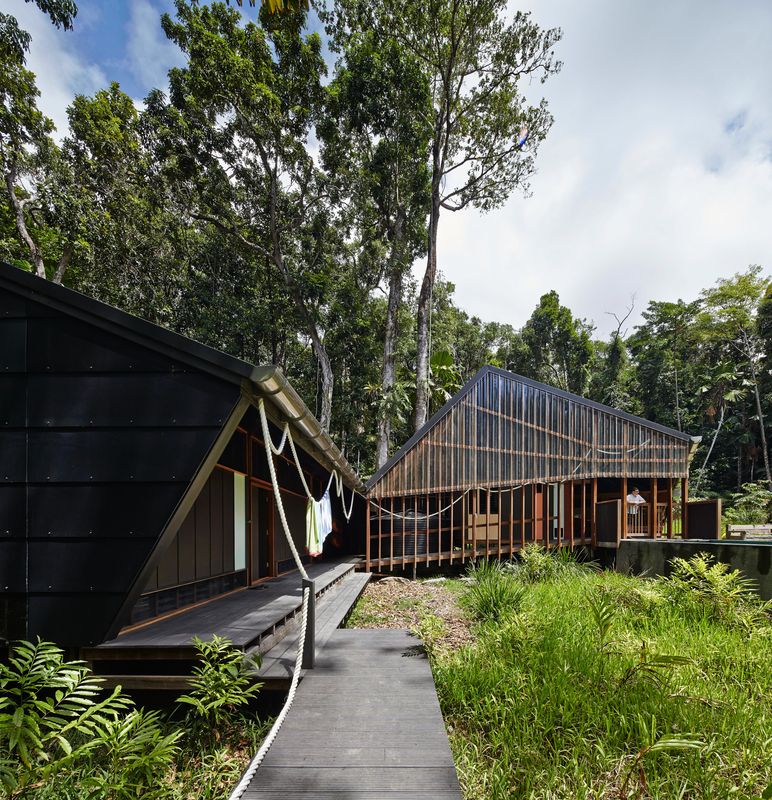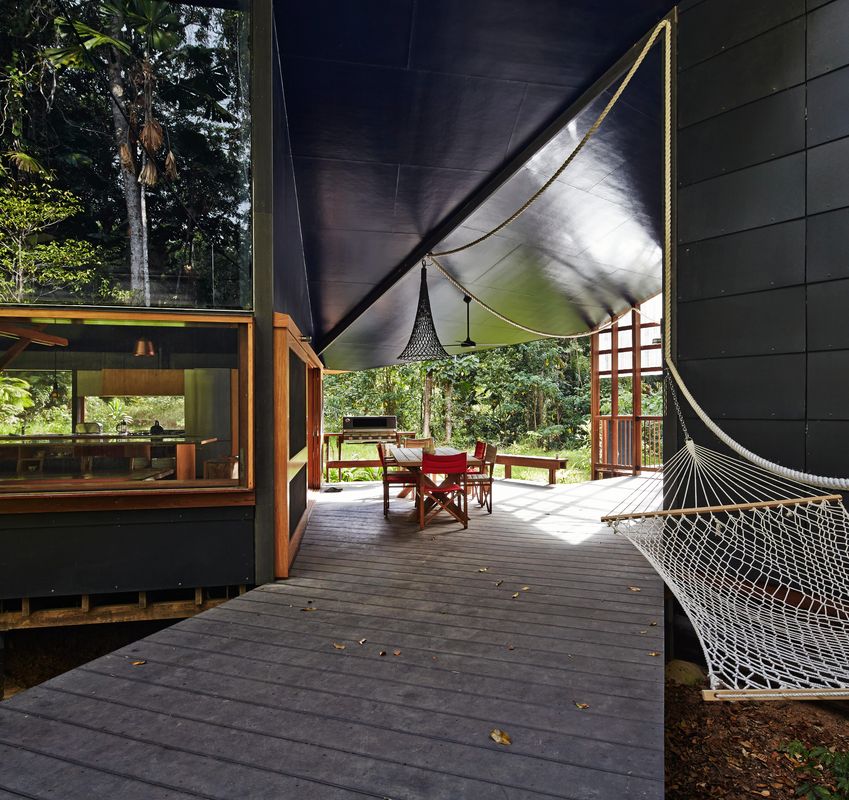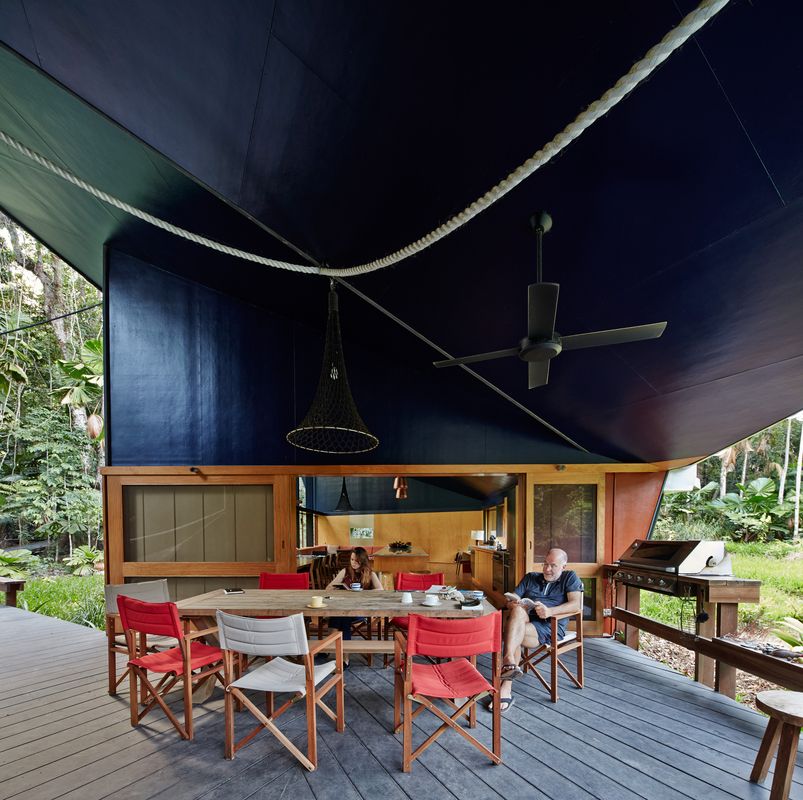“There is no harmony in the universe. We have to get acquainted to this idea that there is no real harmony as we have conceived it. But when I say this, I say this all full of admiration for the jungle. It is not that I hate it, I love it. I love it very much. But I love it against my better judgment.” – Werner Herzog, Burden of Dreams.
Herzog’s fraught South American rainforest shoot for his 1982 film Fitzcarraldo (the director apparently had local tribespeople helpfully offering to kill his lead actor) nurtured his vision of the ecstatic truth, an acceptance of humanity’s inability to conquer nature (leading actors included) conjoined with a deliberate and active engagement with the environment. Architecture in the rainforest is the apotheosis of Herzog’s vision; whatever built form is imposed upon this space is subject to the sheer struggle of building in a jungle and once constructed exists in a constant tug-of-war dialogue with the surrounds , the growth and creep of organisms large and small – Herzog’s place of “fornication and asphyxiation and choking and fighting for survival and … growing and … just rotting away.”
The boardwalk leads from the beach to a series of black pavilions, clad in recycled high-density polyethylene.
Image: Peter Bennetts
Histrionics aside, M3 Architecture’s response to the Cape Tribulation site for this holiday house was a riposte to that “bewildering” sense of the rainforest. Ben Vielle, one of the four directors of the practice, recalls, “I remember our first experience of the site and the confusion of not knowing our position relative to the beach and road, mainly due to the density of landscape.” From within the mass of vegetation the sky is barely visible, the horizon a distant memory. Creating an architectural space in this environment begins with inhabiting the negative space of the rainforest: the space between the trees. The architects at M3 Architecture are no strangers to the concept of negative or deferential space: “We often look for the quintessential aspects of a project situation that we should ‘defer to.’ What is it about this place that makes it wonderful and suitable to our client? How can we make this condition explicit or reinforce it?”
Their Tree of Knowledge memorial in Barcaldine, Queensland (with Brian Hooper Architect), composed of myriad suspended battens, creates a canopy of nothing but air and shadows for the eponymous, lifeless tree. Cape Tribulation House, deferring to the rainforest, has evolved from that first response to the confusion and bewilderment of the site. The process of inhabitation was initiated by mapping out a course through the site with flagging tape, like Ariadne’s thread. This path, navigating through the site in the negative space among the trees, from road to beach, has become the meandering spine of the project and its dominant motif. In the manner of Richard Long’s “walking” sculptures it is a path that is both action (or the memory and promise of an action) and an object. It is an organizing structure and an inhabited space. Architecture, in the traditional sense, is secondary to the path. This is a house in which the primary formal element is the journey between the trees.
A shaded area along the circulation path acts as the gravitational centre of the house.
Image: Peter Bennetts
The pathway begins as the vehicle driveway from the main road, then lifts above grade to become a boardwalk, opens into a sheltered area of the house, twists and turns again, purposefully setting off towards the beach. Nearing the beach it devolves into a sandy track. Viewed from the beach the path is invisible; a fallen tree disguises the starting point. The built form has dissolved into the forest. Accompanying the path is a continuous white rope – a permanent thread (or flagging tape) – acting as a guide through the vegetation. This rope is symbolic and practical, simultaneously a marker, balustrade and washing line.
What there is of the house is broken down into pavilion-sized chunks attached to the path. As a habitation it feels less like a house than like a semipermanent camp site that can be shuttered for the wet season and returned to in the dry. The spatial organization is laid out along the journey; the habitable space is composed of two wings that extend one to each side of the path. Their nexus is the sheltered, open and traversable space that forms the linchpin of the house. This shaded area, part of the circulation path, is the gravitational centre of the house: it is a gathering place, a space for reading, eating, sitting and watching. The white rope loops above this central space to suspend a light fixture – a moment of pause in the journey.
Hoop pine plywood lines the walls and floors of the open-plan kitchen and lounge. The dining table was made from a quandong tree that fell naturally in the nearby rainforest.
Image: Peter Bennetts
Of the two built forms that bracket this central space, one is an open-plan pavilion that contains a kitchen, living and dining space. The other is a cranked wing that houses a run of bedrooms and bathrooms, and shelters utility spaces and water tanks. A compact swimming pool creates a third radiating form.
The built forms are self-effacing, deferring to both the pathway of the spatial organization and the environment. Both path and house have been crafted around the existing vegetation of the site, occupying the negative spaces; no canopy trees were removed and an existing clearing provided opportunities for building. Black plastic cladding and glass on the exteriors reflect the rainforest environment, dissolving the forms of the pavilions. Each of the buildings has a raked ceiling, rising from a domestic-scaled volume abutting the path and existing clearing to a soaring, double-height volume addressing the forest. These impressive volumes allow the scale of the external environment to permeate the interior, acknowledging the verticality of the surrounding trees. Throughout the project the interiors are spare but impeccably thought through. These spaces repudiate the notion of house as a singular object, replacing singularity with the evolving relationship of the house and its occupants to the environment.
The presence of the path, anchoring and passing through the house, suggests that the journey is paramount. There is always another place to travel to … if there is no horizon, there is at least a track leading into the forest. James Cook’s naming of Cape Tribulation, as with many of the names he dotted along this stretch of coast, reflected the journey he was undertaking. They were the “tools of travelling rather than fruits of travel,” an unwinding record of the exploring process itself. 1 And Herzog’s fraught relationship with nature is predicated on the act of the journey as the path to whatever enlightenment humanity might hope for.
This house is itself a journey, an active engagement with site and life, albeit one with pauses and parentheses, a house that can be shuttered and locked and yet remain traversable. It is an architecture created from recessive objects sited in the interstices, demonstrating the quiet conviction required to create a built form that is not about ego but deference.
1. Paul Carter, The Road to Botany Bay: An Exploration of Landscape and History (University of Minnesota Press, 2010).
Credits
- Project
- Cape Tribulation House
- Architect
- m3architecture
Qld, Australia
- Project Team
- Ben Vielle, Michael Banney, Amy L’Estrange
- Consultants
-
Builder
Keith Tesch Homes
Certifier GMA Certification Group
Life cycle assessment Integreco
Structural engineer Mills Engineers, Bligh Tanner
Water and energy analysis Integreco
- Site Details
-
Site type
Rural
- Project Details
-
Status
Built
Completion date 2014
Category Residential
Type New houses
Source
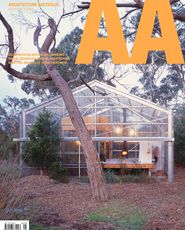
Project
Published online: 16 Nov 2015
Words:
Rowena Hockin
Images:
Peter Bennetts
Issue
Architecture Australia, September 2015

