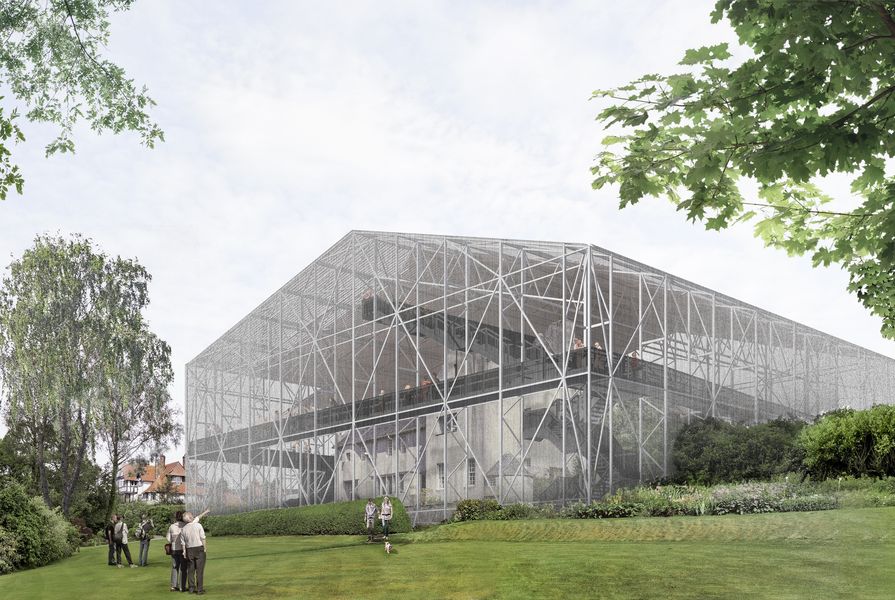London-based practice Carmody Groarke will create a semi-permanent structure covering Charles Rennie Mackintosh’s seminal Hill House, in order to aid its conservation efforts by the National Trust for Scotland.
Carmody Groarke is founded by Australian architect Kevin Carmody and British architect Andy Groarke.
The National Trust for Scotland proposed the “radical” plan after previous efforts to conserve the building and rectify its persistent water ingress problem have all failed.
The existing Hill House by Charles Rennie Mackintosh.
Image: Courtesy National Trust for Scotland
The Hill House, located in Helensburgh on the Scottish west coast, was constructed between 1902 and 1904. Its exterior is rendered in Portland cement, a new and experimental material at the time. However, the house has suffered from extensive moisture damage from the day the render was applied. Wind and rain have saturated the walls of the building and threaten its survival.
“As our President, Neil Oliver, put it, the Hill House is in danger of ‘dissolving like an aspirin in a glass of water,’” said Simon Skinner, chief executive of the National Trust of Scotland. “We are building what amounts to a shield around and above the Hill House to keep wind and rain out and give the building a chance to dry.”
Carmody Groarke’s super structure will enclose the entire building in a “huge abstract garden pavilion drying shed covered entirely with perforated mesh.”
The structure will allow the building time to dry out through out the process of conservation which could take up to 12 years. The perforated mesh will still allow some moisture ingress to protect the house from drying out too quickly which will cause it to crumble.
The Hill House Box project designed by Carmody Groarke will include an elevated walkway encircling the existing house.
Image: Carmody Groarke
The structure will also be transparent, so not to obstructed view of the house. In addition, the project will include an elevated walkway which will encircle the existing house to allow visitors to experience the conservation process.
“The National Trust of Scotland are adopting a very bold approach to the conservation of the Hill House,” said architect Andy Groarke, “one that is radical and experimental in seeking new methods to extend the lifespan of our heritage, and one that invites public interaction and interpretation of these processes.”
The Hill House was commissioned by publisher Walter Blackie after an art director at Blackie and Sons Talwin Morris recommended his friend Charles Rennie Mackintosh to design the house.
Reflecting on the commission 40 years after the house was built, Blackie wrote: “I told [Mackintosh] that I disliked red-tiled roofs in the West of Scotland with its frequent murky sky; did not want to have a construction of brick and plaster and wood beams; that, on the whole, I rather fancied grey rough cast for the walls, and slate for the roof; and that any architectural effect sought should be secured by the massing of the parts rather than by adventitious ornamentation.”
The house is Mackintosh’s most important domestic work but it received mixed reviews at the time of its completion because it eschewed historical styles and decoration.
Italian writer Fernando Agnoletti wrote in the German journal Deutsche Kunst und Dekoration in March 1905 “the immaculate freshness with which the house seemed to have bloomed on the soil.”
The Hill House was hugely influential in Europe, particularly on the German Bauhaus movement, but it was not well received locally. The Glagow Herald noted the “perverse austerity of the outside.”
Hill House was acquired by the National Trust for Scotland in 1982. The total cost of conserving the house is estimated to be £4 million (approximately A$6.9 million).
2018 will mark the 150th anniversary of Mackintosh’s birth on 7 June 1868.























