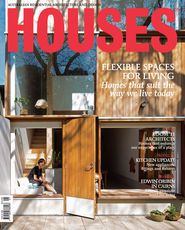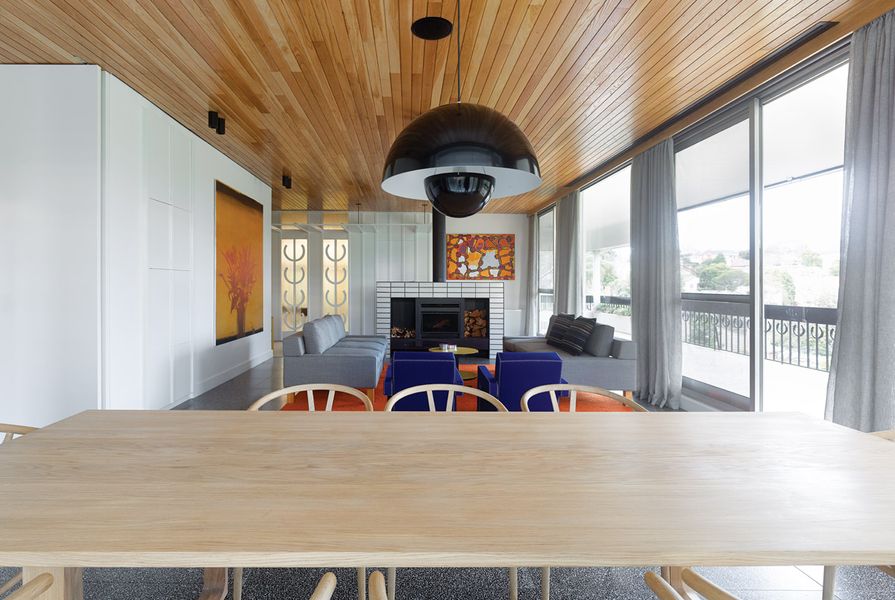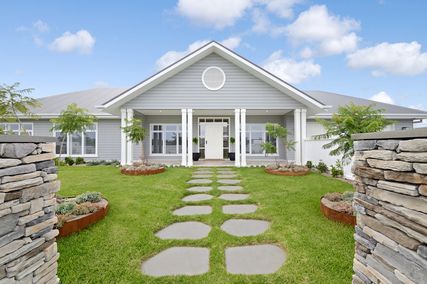While interiors by Jackson Clements Burrows Architects (JCB) always distinguish themselves, it is primarily the shells housing them that the practice is well known for. For this idiosyncratic 1960s home in Melbourne’s inner suburb of Kew, the architects were asked to bring the interiors gently into the twenty-first century, without obliterating any of the dearly loved character of the home. In response, they established an approach that would celebrate the loved, judiciously discard the less loved and be sympathetic to the period in which the home was forged.
The commanding home, sitting dramatically over a steep embankment, has an entry sequence that takes the visitor on quite a journey – up several flights of stairs, through three changes in direction, past a screen of coloured glass (refitted with reduced spans to comply with current glazing standards) and finally to another wall of glass that hides the front door and boldly displays the house “motif.” This motif is a series of abstracted candelabras, which the current owners believe are a nod by the existing home’s architects to the Jewish heritage of the original occupants. These didactic and somewhat kitsch patterns in the fenestration are continued as a curious suspended-screen soffit within the entry, and represent the first and possibly most important decision made on the project. Originally in limed oak, these curios were coated in a white high-gloss paint, respecting the existing fabric of the home while allowing it to recede enough for the new elements to take centre stage.
The entrance foyer presents two options: to the right are the private zones of the house, and to the left are the living and dining zones, which offer spectacular views over the Yarra River to Melbourne. Here, in the front of the house, the love of the original detailing and the references to the building’s period can be most clearly felt. The ceiling of the living and dining space has been lined in a richly hued timber board, and a custom carpet in burnt orange is set flush with new charcoal terrazzo flooring; these are set off beautifully by the white of the walls and existing trim.
The living room ceiling is lined in a richly hued timber board, while a burnt orange carpet makes a bold statement.
Image: Peter Bennetts
At play here are several of JCB’s architectural interventions. At the southern end of the space, a finely detailed fireplace enclosure creates a neat screen to the study and also hides an upright piano. To the east, mirrored panels have been added to the interior of an existing cupboard that houses a concealed bar, completing the Don Draper-esque vibe. At the northern end of the space a candelabra-themed sliding screen, along with a masonite infill panel on which hung the previous owners’ prized Howard Arkley painting, have been stripped out, uncovering an enormous north window. I dare say even Arkley couldn’t compete with the beautiful dappled light that now filters in through the eucalypts as originally intended.
The most substantial intervention is to be found through an expanded floor-to-ceiling door that leads away from the view into the kitchen and family rooms. The kitchen has been completely redesigned and, in the process, flipped. Interior designer Jane MacKay notes that by reorienting the space toward the rear garden and using a long table-like island bench, the kitchen now effectively draws the external volume into the home. The finishes, such as the natural cork walls, finger-tile splashbacks and geometric timber pulls on cupboard doors, though obviously contemporary, have been assembled with subtle skill, suggestive of the ’60s but never overt or kitsch. A new opening between the kitchen and television room integrates these spaces, divided only by a clever wall of timber joinery that picks up on the batten detail from the entry foyer and houses the television to one side and pantry to the other. Subtly, the room’s custom woven grey carpet and comfy-looking orange sofa are a reverse of the colours found in the front living room.
The redesigned kitchen has been “flipped,” and is now oriented towards the back garden.
Image: Peter Bennetts
Each room has been lavished with attention. The bathrooms have been replanned and re-finished with a consistent palette of warm natural timbers, finger tiles and terrazzo floors, and wherever possible, the original door and cupboard hardware has been reused. The powder room adjacent to the entry, however, is a deliberate anomaly. Lined in a striking silver and black Florence Broadhurst wallpaper and moodily lit with concealed LEDs and an original light fitting transplanted from a bedroom, the powder room is a glamorous version of the ’60s, more Dorothy Draper than Brady Bunch. The bedrooms haven’t escaped attention either – the main bedroom and the bedrooms of the owners’ three young children have each been refreshed with new paint, carpets and custom joinery. Tellingly, the owner commented that Samantha would be right at home in this house – the penny dropping not long afterwards that the ’60s sitcom Bewitched was the reference – and I wouldn’t doubt her for a second.
Products and materials
- Internal walls
- Dulux paint in ‘Natural White’; Florence Broadhurst Turnabouts wallpaper from Signature Prints.
- Windows
- Warema external louvre blinds in white aluminium; Clearview Sun Control curtains and blinds.
- Doors
- Custom pivot door by builder, with Interia Big ‘O’ handle.
- Flooring
- Signorino terrazzo tiles; Tretford ‘Silver Birch’ and ‘Burnt Orange’ carpet from Gibbon Group.
- Lighting
- Panton Flowerpot pendant from Great Dane; wall lights and downlights from Light Project.
- Kitchen
- Reece Afa Exact sink; Qasair rangehood; Miele dishwasher; Liebherr fridges; Gaggenau ovens and cooktop; Artedomus Inax wall tiles; Stone Italiana benchtops; Muuto The Dots hooks from Great Dane; MJO cork pinboard; Ashwood Design American oak joinery.
- Bathroom
- Artedomus Agape Ottocento basin and Inax wall tiles; Duravit Starck 3 toilets; Cappellini Medicine Cupboard in green from Corporate Culture; Ceramica Flaminia basin and Studio Bagno light from Mary Noall.
- Heating and cooling
- Ducted airconditioning and hydronic heating from Hub-Air Heating and Air Conditioning.
- Other
- Eileen coffee tables from Space; Viccarbe Last Minute stools from Hub; Essay dining table, Wishbone dining chairs and Utrecht chairs from Corporate Culture; rugs from Rugs Carpet and Design.
Credits
- Project
- Carnsworth House
- Architect
- Jackson Clements Burrows Architects
Melbourne, Vic, Australia
- Project Team
- Tim Jackson, Jane Mackay, Simon Beeton, Jonathon Mitchell, Alex Hopkins, Gretel Stent
- Consultants
-
Builder
BD Projects
Lighting Light Project
- Site Details
-
Location
Melbourne,
Vic,
Australia
Site area 970 m2
Building area 300 m2
- Project Details
-
Status
Built
Design, documentation 9 months
Construction 9 months
Category Residential
Type Alts and adds, New houses
Source

Project
Published online: 6 Jun 2014
Words:
Brett Seakins
Images:
Peter Bennetts
Issue
Houses, February 2014

























