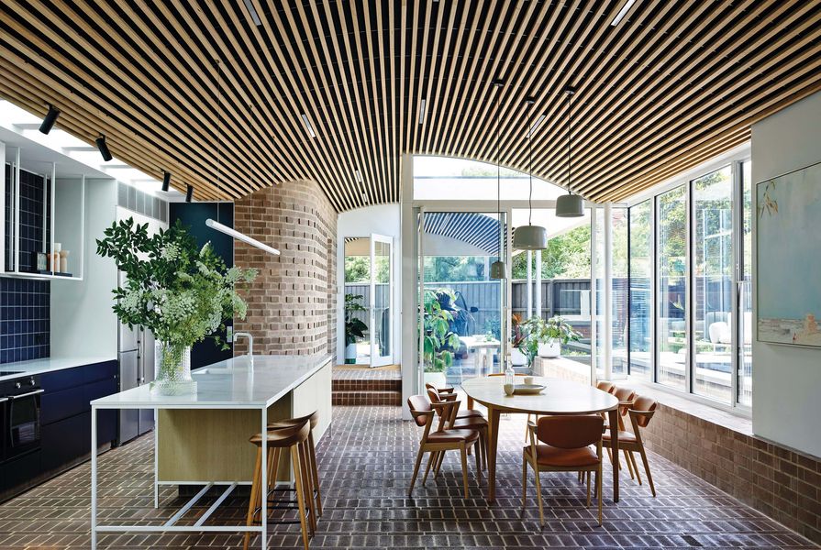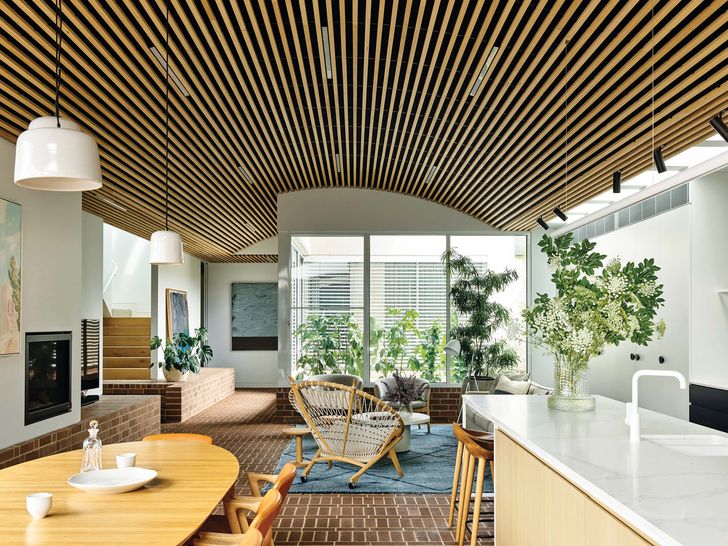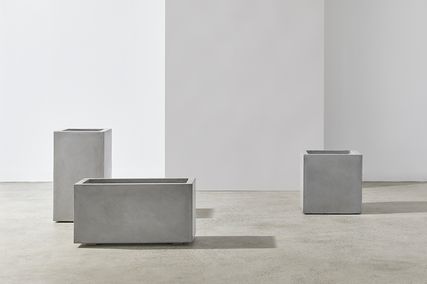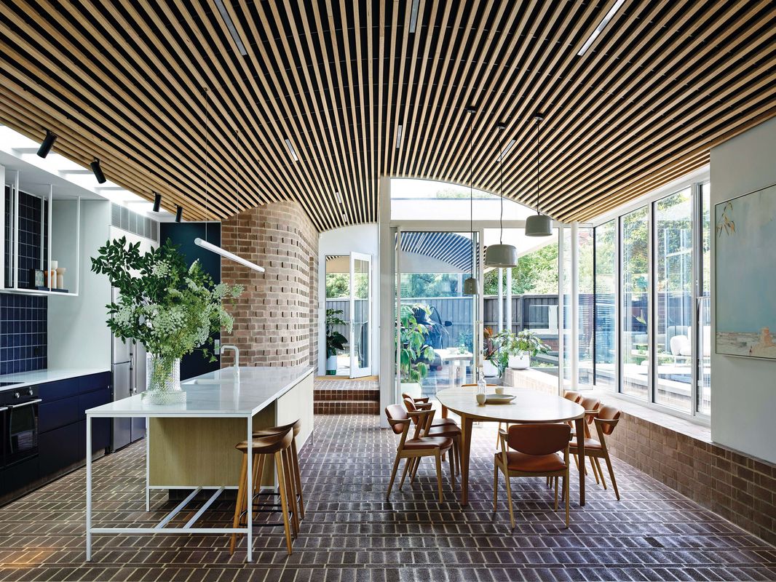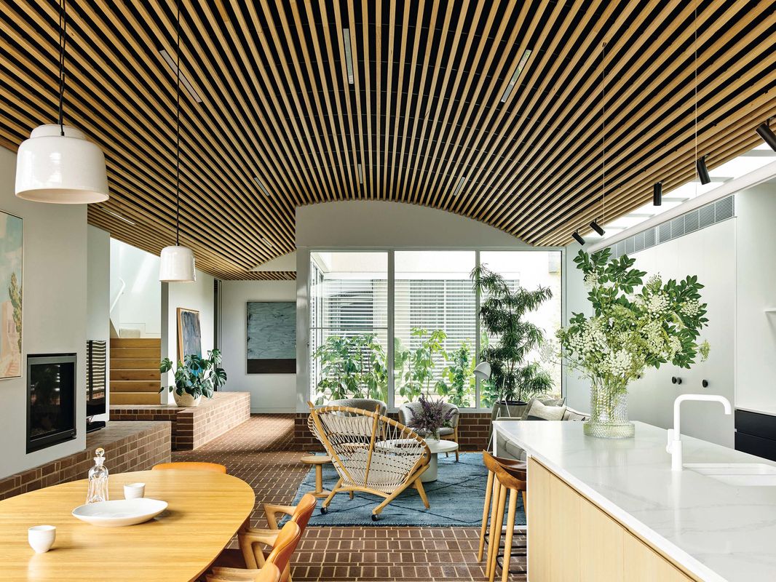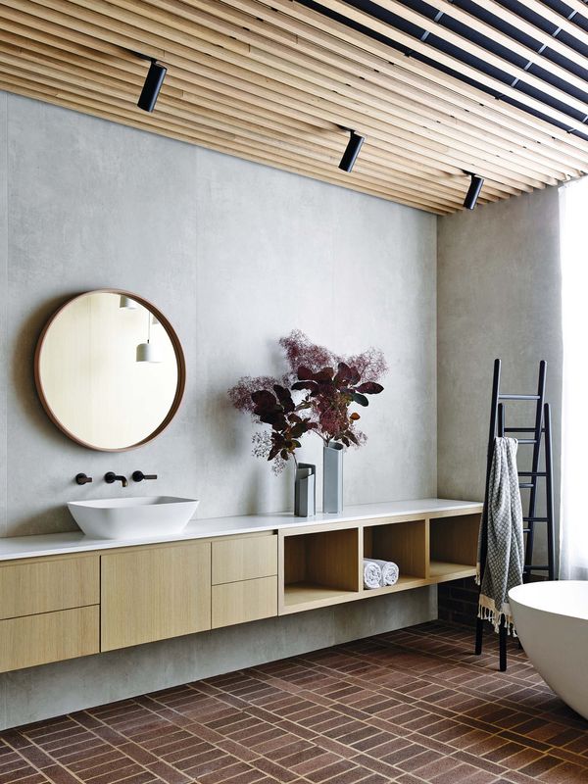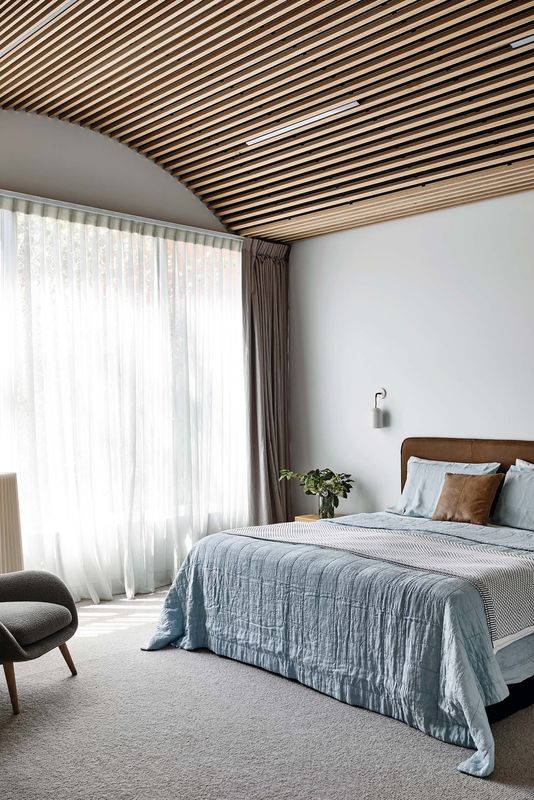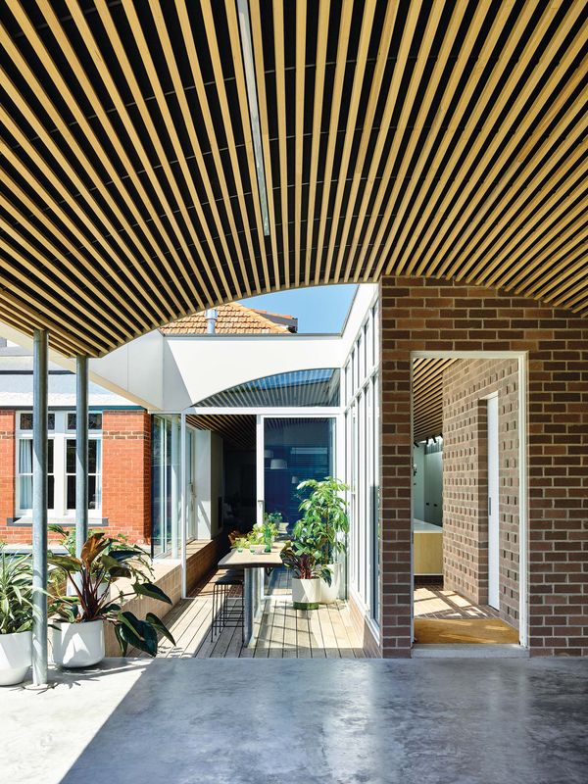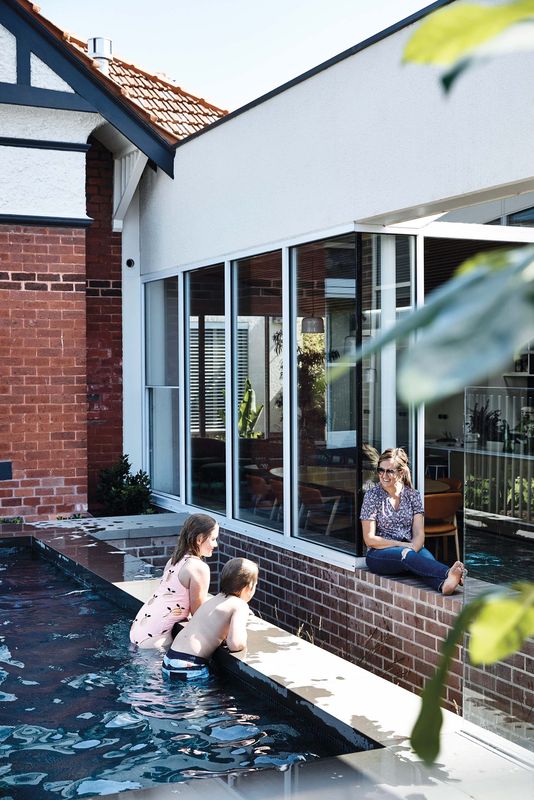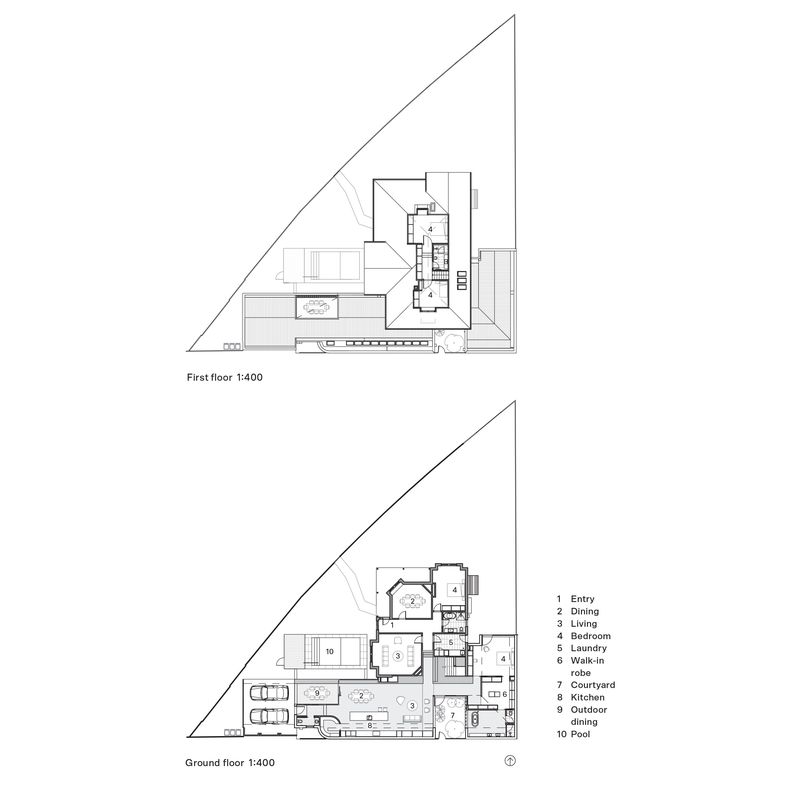For director Albert Mo and the team at Architects EAT, Carpenter’s Square House marks the third time the architecture practice has designed a house for this client. One might wonder what was wrong with the first two; is this a case of “third-time lucky”? The truth is that the owners of this understated gem in Melbourne’s suburb of Caulfield are, in Albert’s words, “addicted to the process.”
Though the familiarity between architect and client might have streamlined some aspects of the design process – as Albert puts it, “everything is easier once the client takes that initial leap of faith” – there were still plenty of challenges. This is perhaps best evidenced by Architects EAT’s response to the brief. Having initially requested a two-storey addition and a large, lockup garage, the owners were instead presented with a scheme for a single-storey extension that had an open carport. Many clients would have politely shown the architect to the door at this point, had they not already taken that metaphoric leap.
A brick plinth extends the floor level of the existing house into the addition. Artwork: Miles Hall.
Image: Derek Swalwell
The results of these challenges to the brief are stunning – not because of an ostentatious splash of creative spirit across the house nor an envelope-pushing feat of engineering, but rather because the team has managed to fashion an addition that responds so fittingly to the existing house, to the irregular shape of the block and to the less-than-forgiving context of the site.
The triangular site is located immediately adjacent to the joining of two of Melbourne’s busiest railway corridors, giving Albert his first justification for not designing a second storey: the upper floor would have either overlooked the neighbours or had uninspiring views of the railway lines to the north and east. Instead, the practice has nestled the addition snugly into the existing building and pushed it as far away from the trains as possible, using the pool and gardens as a buffer for the house. Also, by sinking the new building into the site a little, Albert and his team have delivered an additional sense of privacy and protection from the street, and a heightened sense of calm. The arrangement of the addition gave the house its curious moniker: its distinctive “L” shape was inspired by a prized carpenter’s square from Albert’s collection of vintage tools. The beauty and simplicity of this tool have evoked a linearity and honesty in the detailing of the addition.
The carport also serves as a shaded outdoor entertaining area that is connected to the house, pool and garden.
Image: Derek Swalwell
The second deviation from the brief was the creation of a carport in place of a garage. Albert notes wryly that for each of the three houses designed for this client, the deadline for completion has been the AFL grand final. This is a client who loves to entertain and each house needed a big space for this purpose. With this and the constrained site in mind, Architects EAT has cleverly created a large undercover entertaining zone – complete with a barbecue and access to the pool – that is also known to shelter a car or two. Challenging the brief to create this double use speaks to the intimate understanding that an architect can develop with their client. Equally, it demonstrates how architects are equipped to create opportunities such as this one, which allows the landscape to flow across the site where a big, closed box of a garage might otherwise have been.
Externally, the addition is stripped of ornament, in deliberate contrast to the richly detailed interior.
Image: Derek Swalwell
In the architectural approach to the facades, there is a deliberate contrast between the reductive external aesthetic and the richly detailed interiors. Albert likens this to the work of modernist architect Adolf Loos, whose early-twentieth-century designs stripped away all external ornament in favour of warm and generously detailed interiors. The same approach works in Carpenter’s Square House on multiple levels. First, the house is devised as a neutral backdrop for both the gardens and the existing house. Second, due to the severity of the context, the fences are higher than normal and divorce the house from any engagement with the street, rendering any external architectural expression an indulgence. The third consideration is more pragmatic, with budget savings made in the external cladding able to be spent on the materials and finishes inside the house.
Interior spaces offer a sense of calm and privacy.
Image: Derek Swalwell
Programmatically, the addition has created a reconfigured main bedroom and added to it a generous new bathroom. An internal courtyard brings natural light and opportunities for cross-ventilation into this space and the new living room, kitchen and powder room. The design of these spaces has taken many cues from the elegantly refurbished Edwardian house: the white fascia extends the white rendered elements of the gable, and the implied arc found in the balcony details inspired the vaulted, timber-lined ceilings. The decision to lower the new spaces from the original house has allowed Albert and his team to use the brick coursing of the existing house to establish an organizing datum that records the change in levels and is used as a landing to the stairs, a window seat to view the pool and a plinth for the joinery.
With three houses completed, it appears that this story is not yet over. Albert reveals that the client has recently been in touch with the practice again as they contemplate another property, perhaps cementing a patronage to make the Medicis proud.
Products and materials
- Roofing
- Lysaght Klip-lok 700 roof decking in Colorbond ‘Woodland Grey’
- External walls
- Austral Bowral Bricks in ‘Murray Grey’; render in Dulux ‘Stowe White’
- Internal walls
- Austral Bowral Bricks in ‘Murray Grey’; timber veneer from George Fethers in ‘Oak Rift White Wash’; paint in Dulux ‘Lexicon Quarter’ Ceiling: Woodform Concept Click batten in white oak
- Windows
- Double-glazed, double-hung windows from Aneeta; louvre windows from Breezway; Velux skylight; powdercoated framing in Dulux ‘White Satin’
- Doors
- Hardware from Designer Doorware in ‘Satin Chrome’
- Flooring
- Austral Bowral brick pavers in Ash clear sealant; Oakford Square Federation carpet from Prestige Carpets; tiles from Artedomus in ‘Urban White’
- Lighting
- Down, linear and track lighting from Brightgreen; Jieldé wall lights from Euroluce; Foscarini Chouchin Reverse suspension light from Space; Anchor Ceramics Potter pendant from Cafe Culture Insitu
- Kitchen
- 2-pac joinery in Dulux ‘Supernatural’; timber veneer from George Fethers in ‘Oak Rift – White Wash’; YDL Stone benchtop in ‘Calacatta Classico’; handmade glazed navy tiles; Astra Walker Icon tapware in ‘Matte White’; Made Measure joinery handles in ‘Midnight – Black Edge’; Asko integrated refrigerator and freezer, dishwasher, ovens, wine fridge and cooktop
- Bathroom
- Timber veneer joinery from George Fethers in ‘Oak Rift – White Wash’; YDL Stone benchtop in ‘Bianco Gental’; Faucet Strommen tapware and basin; Nood Co. concrete mirrors
- Heating and cooling
- Jetmaster fireplace
- External elements
- Spotted gum timber decking; honed bluestone paving from Eco Outdoor
Credits
- Project
- Carpenter's Square House by Architects EAT
- Architect
- Architects EAT
Melbourne, Vic, Australia
- Project Team
- Albert Mo, Sarah Magennis, Alice Nadja Sehovic, Rachel Lowen-Strauss, Hui Chuen Chuang, Tom Davies
- Consultants
-
Builder
McKerlie Builders
Engineer R. Bliem and Associates
Landscaping MUD Office
Styling Swee Design
- Site Details
-
Site type
Suburban
Site area 820 m2
Building area 340 m2
- Project Details
-
Status
Built
Completion date 2021
Design, documentation 12 months
Construction 12 months
Category Residential
Type Alts and adds
Source
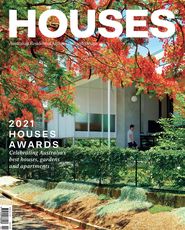
Project
Published online: 27 Aug 2021
Words:
Brett Seakins
Images:
Derek Swalwell
Issue
Houses, August 2021

