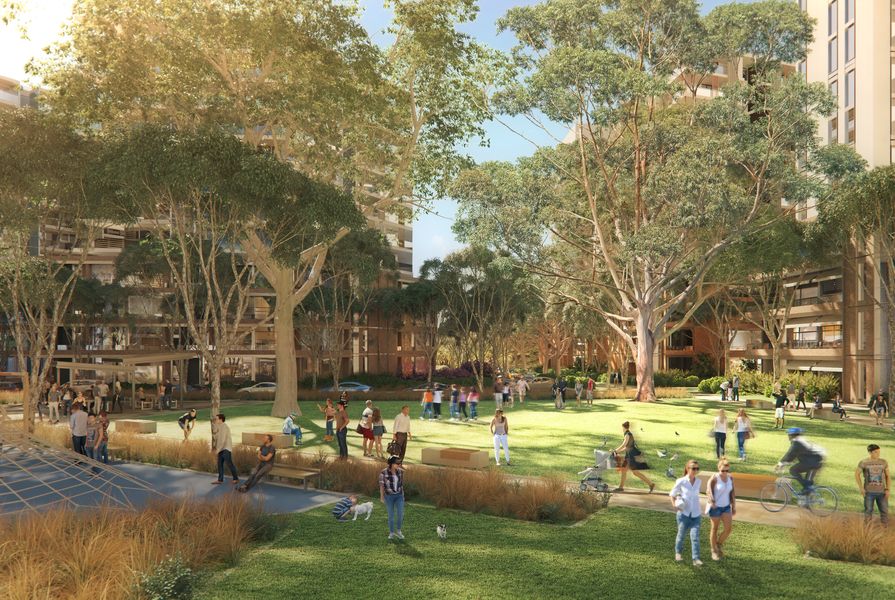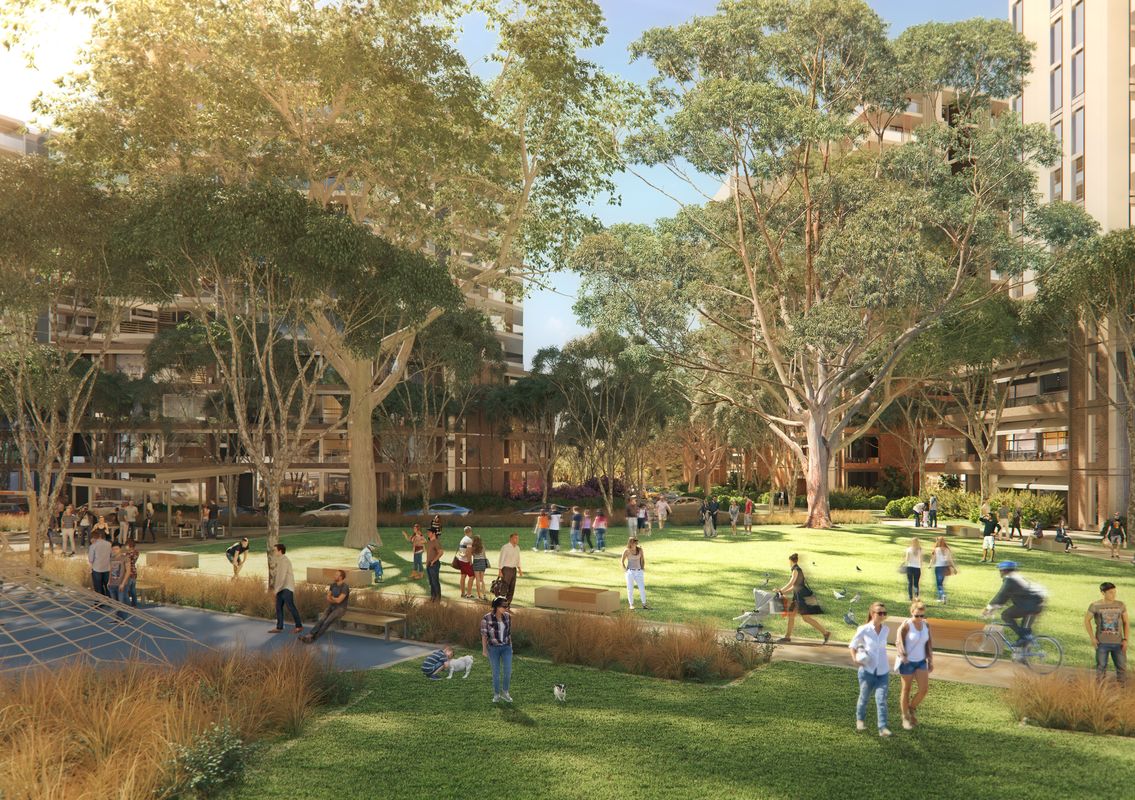The NSW government has approved a state-significant development application for a high-density living and working precinct around the Castle Hill Showground metro station in Sydney’s north-west.
With architecture by Cox Architecture and landscape and public domain design by Oculus, the $1 billion town centre precinct is intended to be “a thriving local mixed-use centre that provides a walkable, lively place enhanced by strong connections to world class transport and the cultural and recreational destination of Castle Hill Showground.”
The development will include nine buildings, ranging in height from three to 21 storeys and accommodate 13,000 square metres of commercial floor space.
It will also include 4,900 square metres of new public open space, 500 square metres of community facilities and at least five per cent affordable housing for a minimum of 10 years.
“These are plans for The Hills that the local community have been widely consulted on,” said state MP for Castle Hill Ray Williams. “Based on their feedback, we reduced the number of new homes from 1,900 to 1,620.”
The site is bounded by the Castle Hill Showground to the north, Showground Road to the east, Carrington Road to the south and the Cattai Creek riparian corridor to the west.
An urban design framework developed by Cox and Oculus describes how the site of the precinct sits at the top of a ridgeline, making it a prominent marker in both landscape and future built form. “As a government-led place making project in a prominent location, The Hills Showground Station Precinct has the opportunity to continue the commitment to quality amenity outcomes that have been delivered by the Sydney Metro Project and set the standard for… broader precinct renewal in the future,” the architects state.
Overall, the design of the precinct will seek to deliver a “complementary and connected public realm that is anchored by a new civic heart that stitches together the regional recreation networks, local movement patterns and the transport interchange together in a place that is active day and night, weekday and weekend, winter and summer.”
A new park will also provide casual recreation opportunities and form part of a comprehensive network of green and blue spaces.
“This exciting new development in the heart of The Hills will create homes, jobs and outstanding public spaces on the doorstep of a Metro station,” said planning minister Rob Stokes. “It will offer a diversity of housing for people with different lifestyles and open space that will include a park and plaza.”

















