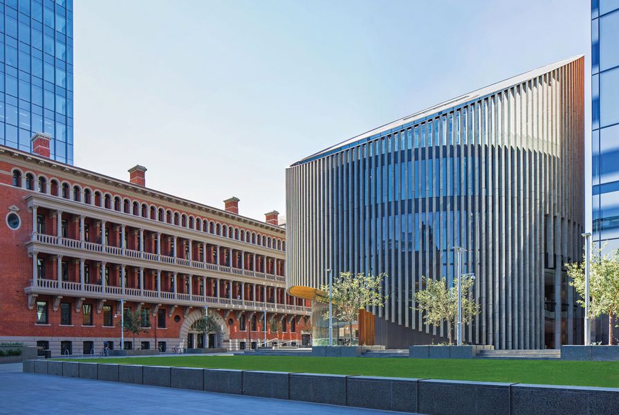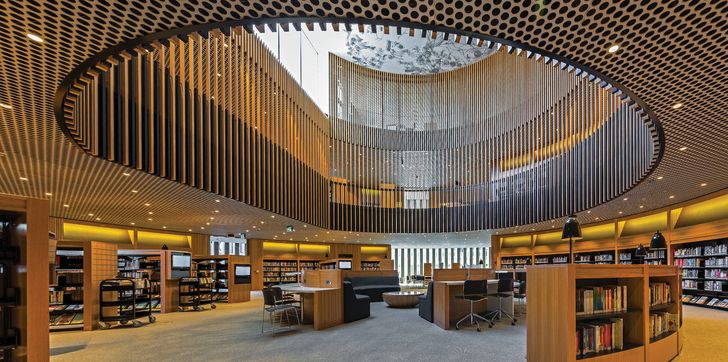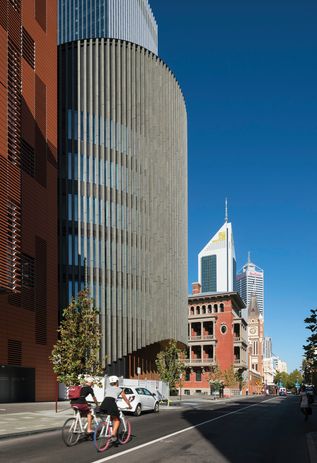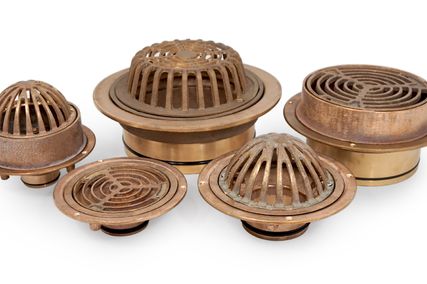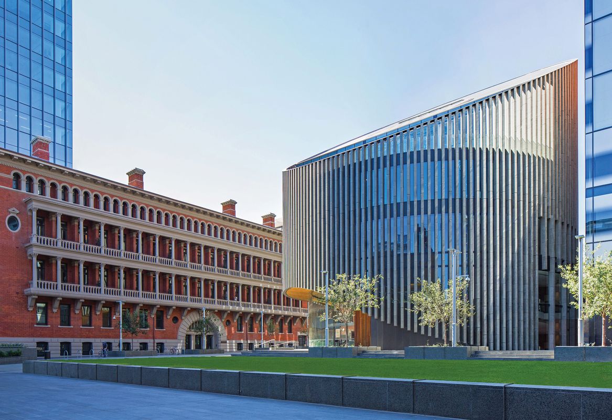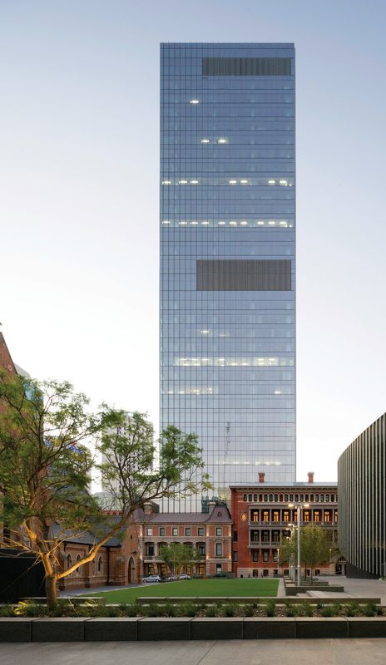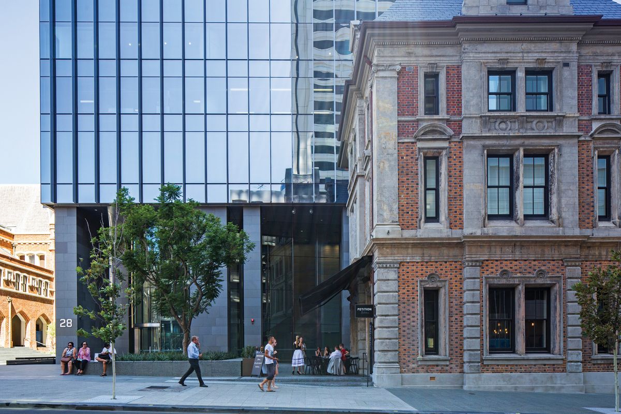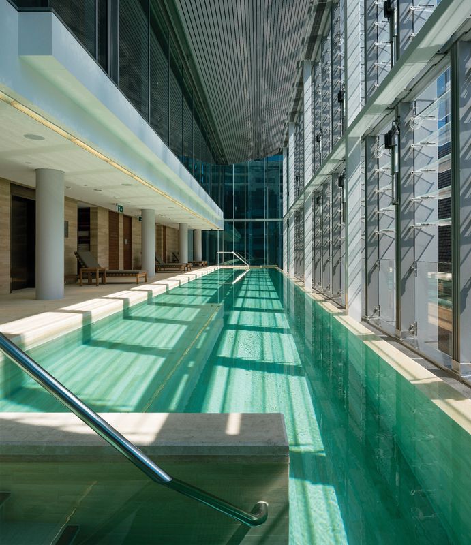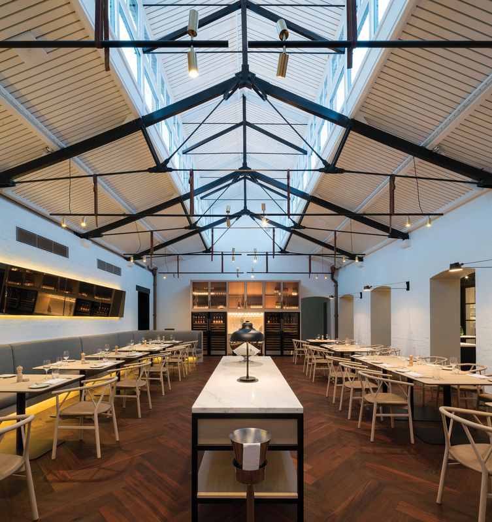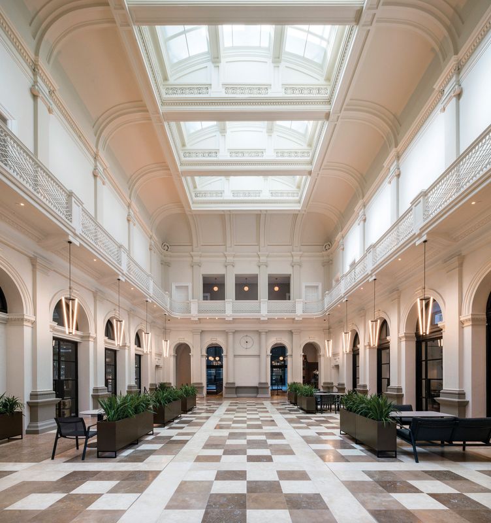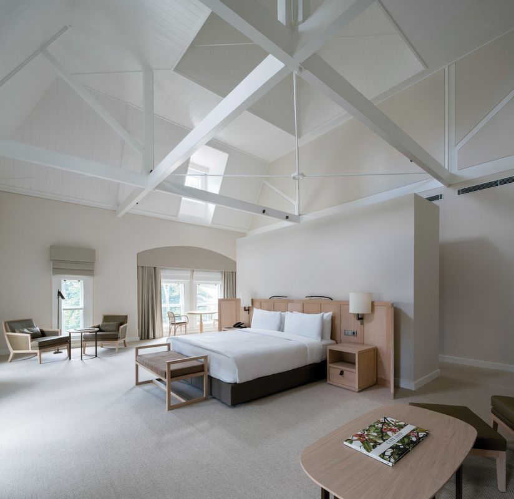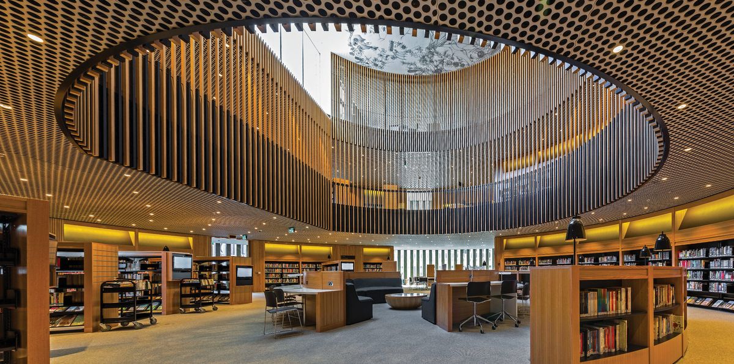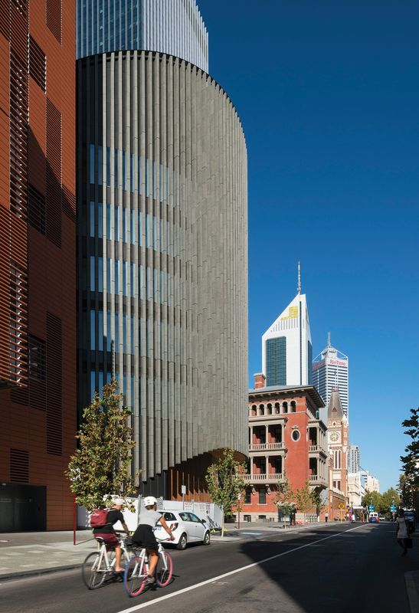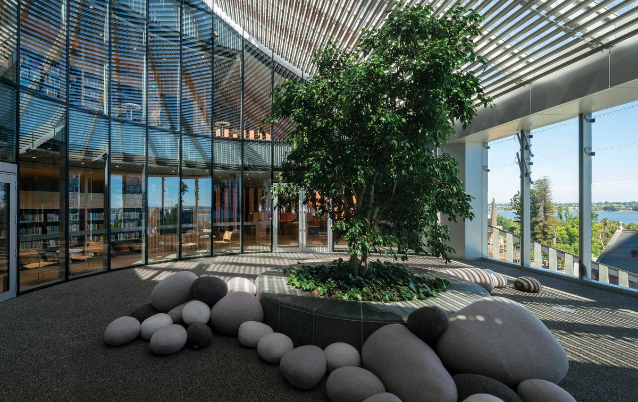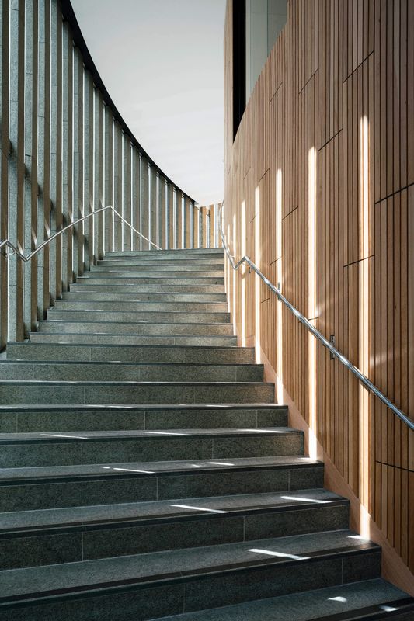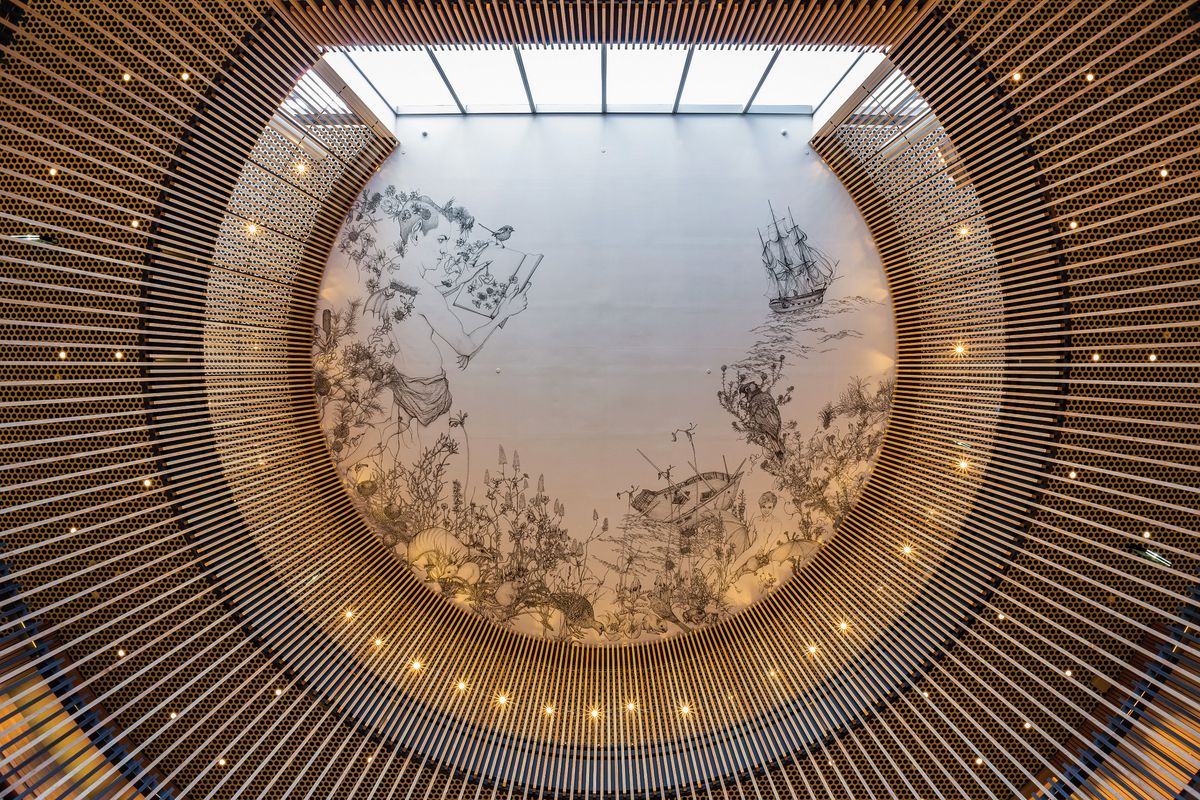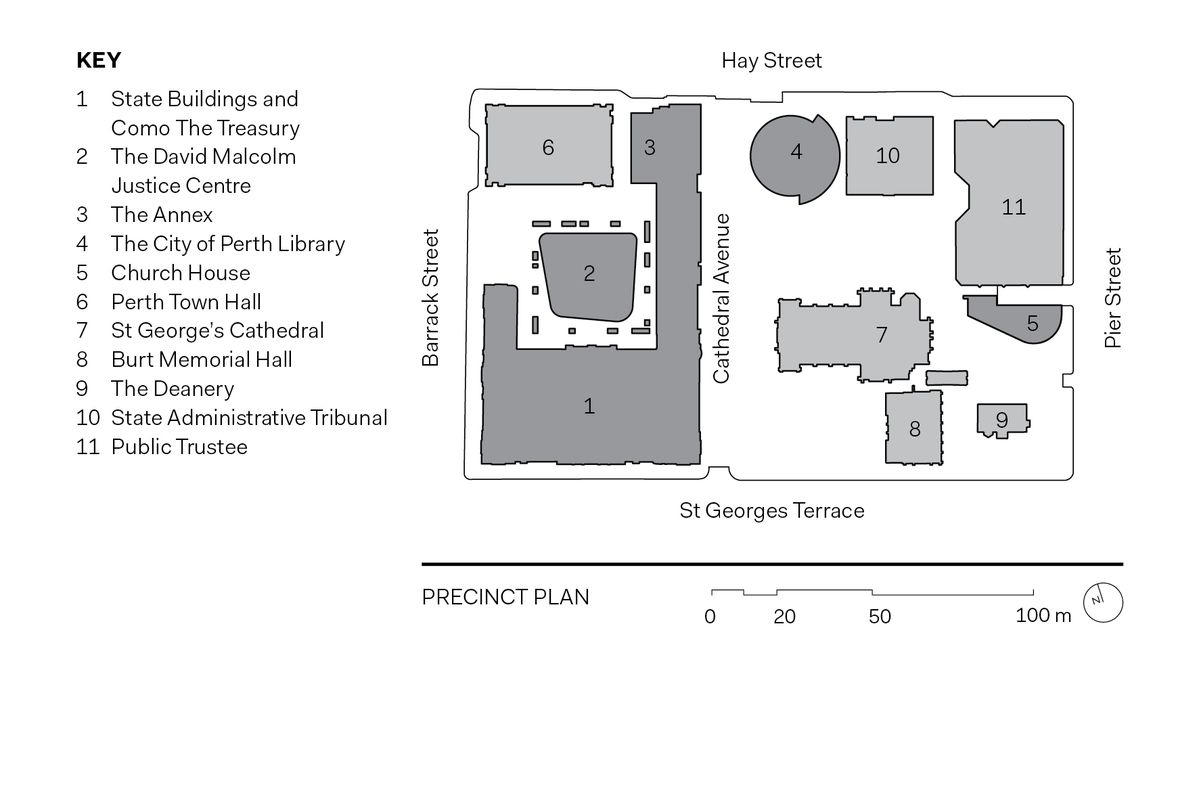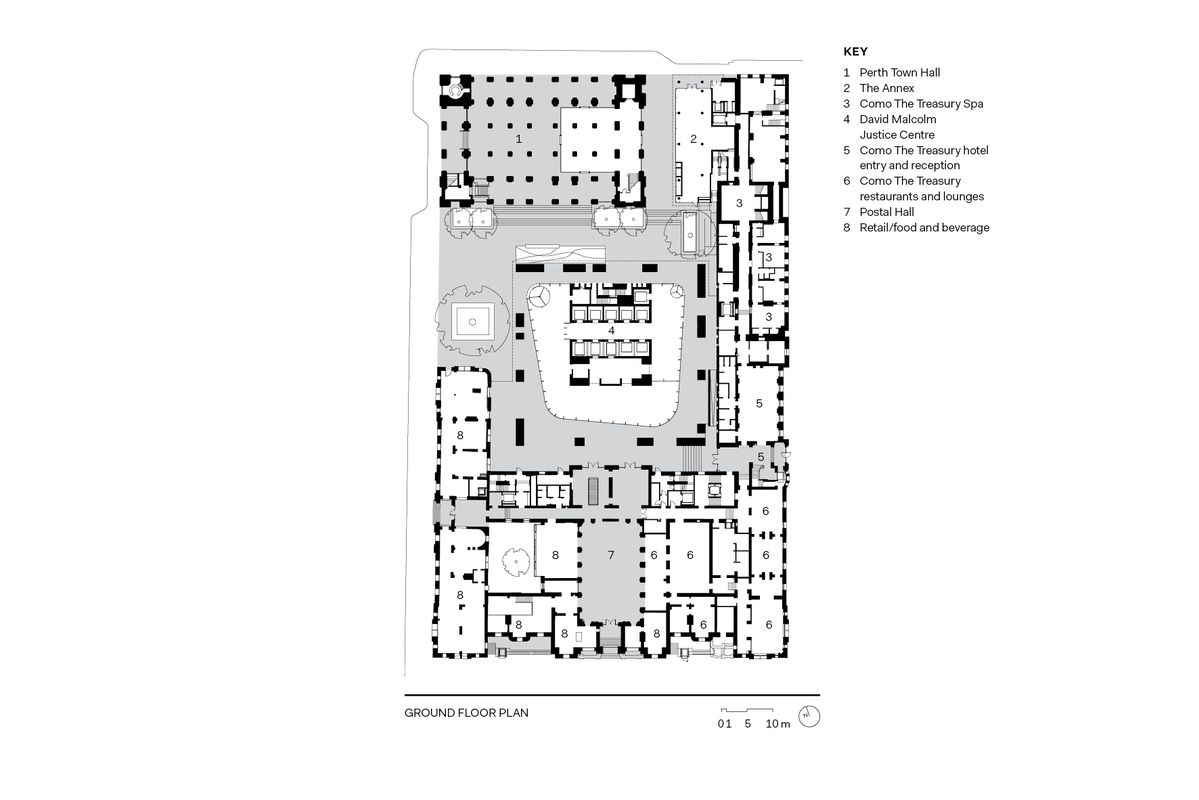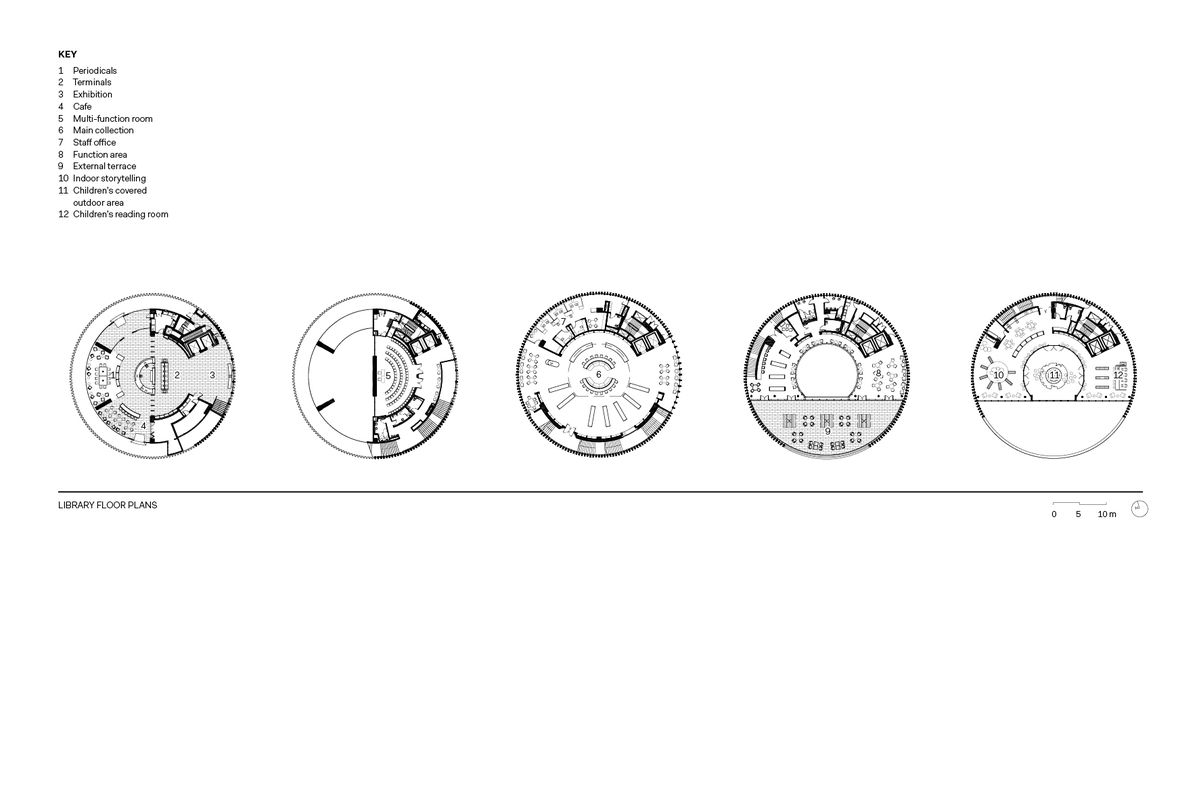The opportunity for an architect to undertake a full city block redevelopment is rare indeed; however, through a combination of design expertise and good fortitude, that is what Kerry Hill Architects (KHA) has achieved at the Cathedral and Treasury Precinct in Perth. The architects’ journey began in 2009, when they were part of the Mirvac-Fini consortium that won the right to redevelop the historic Treasury and the Lands and Titles Buildings. Their bold yet deceptively simple proposal was to convert the historic buildings into a boutique up-market hotel, while inserting a major new office tower into the middle of the historic buildings with minimal demolition. A carefully curated collection of food and beverage establishments makes the ground levels active and public.
However, it was the addition of a winning entry in a City of Perth design competition for a public library in 2011 that created the opportunity to work on an urban scale. The library site contained an unexceptional office building from the 1970s that overshadowed St George’s Cathedral, causing damp problems, and was built in such close proximity to the elegantly classical George Temple-Poole facade of the Titles Building that it could no longer be appreciated in its entirety. KHA’s concept for the site of the partially demolished office building was to insert a circular form that opens up views to the Titles Building, while creating an object building. An angled top creates a distinctive profile that maximizes solar access to the newly created public square behind.
The David Malcolm Justice Centre office tower has been carefully inserted within the heritage State Buildings.
Image: Angus Martin
These two projects, coupled with another competition win for the Playhouse Theatre adjoining the cathedral, made KHA responsible for nearly the whole city block redevelopment. The projects can be looked at both individually and as a collective.
The hotel Como The Treasury, designed in collaboration with Palassis Architects, is a highly sympathetic conversion of both the Lands and Titles Buildings and the Old Treasury Building. The layout maintains the corridors and cellular structure of the original buildings. Rooms in the Titles Building occupy two window bays, creating generous proportions befitting a six-star hotel. The interiors are restrained and timeless, with beautifully detailed timber and travertine. New insertions are clearly expressed. Bathrooms are partially open to the bedrooms, while showers and toilets have their own separate enclosures for privacy. A small new extension called the Annex, designed with Hassell, facing Hay Street contains a naturally ventilated swimming pool and gymnasium with views across the cityscape, on top of three floors of strata offices.
A new pedestrianized through-route, Cathedral Avenue, has been developed between the hotel and the cathedral, the southern portion of which is a shared way that operates as a drop-off for both the hotel and the cathedral. The hotel entry lobby is a series of elegantly furnished discrete rooms recalling a nineteenth-century club. The lobby merges seamlessly with the through-site public circulation along a grand corridor that connects a series of restaurants, bars and cafes, all hand-picked by Adrian Fini to create a vibrant food and beverage precinct. These spaces focus on the Postal Hall, a grand public room fronting St Georges Terrace, as well as a sunken courtyard, making the ground plane fully public and accessible.
A new office tower, The David Malcolm Justice Centre, also designed with Hassell, has been carefully inserted among the heritage buildings through selective demolition that has deferentially opened up views to the inner facades of the heritage buildings. Fortuitously the tower is on axis with the Postal Hall, creating a strong symmetry between old and new when viewed from St Georges Terrace.
Postal Hall is a grand public room within the State Buildings, between the retail, food and beverage precinct and Como The Treasury restaurants and lounges.
Image: Angus Martin
A setback from Barrack Street creates a forecourt to the tower framed between the Old Treasury Building and the Perth Town Hall. The tower sits beyond, meeting the ground with a civic-scaled colonnade that matches the height of the historic buildings. The honest expression of structure has been subverted to create a more solid, granite-clad colonnade appropriate to its historic setting. A glazed roof connects the tower and the heritage building, creating a second layer of circulation space between the tower and the historic building, which is inactive and uninviting, creating one of the less successful moments in the design. To the north new stairs connect to the raised undercroft of the Perth Town Hall, which has been integrated into the open space network. Behind the town hall a new pedestrian lane connects to the tower forecourt, with the four-storey office and spa pavilion defining its eastern edge.
The office tower itself is an elegant and timeless glazed tower, clearly intended not to compete with the heritage buildings. The tower is square in plan with a side core that has been moved to the north to maximize water views from the office to the south. A sheer glass facade on the south contrasts with fine vertical fins on the north, east and west elevations, creating a fine vertical pinstripe with dubious shading value. It is, however, a welcome and restrained addition to Perth’s skyline of mediocre office towers that compete for attention using colour or form.
Without doubt the new City of Perth Library is the architectural pièce de résistance. Demolition of the western half of the office building allowed full appreciation of the magnificent facade of the George Temple-Poole-designed Titles Building. Kerry Hill Architects’ competition-winning proposal, one of two submitted by the practice, was for a pure circular form. The genius of this move was to maintain open views to the Titles Building while simultaneously engaging the heritage building in a new dialogue. The circular form also creates a spatial hinge between Cathedral Avenue and a new public square adjacent to the cathedral.
The library’s five floor levels are connected by a three-storey void, which is clad in vertical timber fins.
Image: Nicholas Putrasia
A series of vertical granite fins wrap the building, providing a civic presence. This skin sweeps up to reveal a recessed ground floor through enormous curved frameless glass panels that use their curvature for structural stability. A cafe and public reading room face outwards, while a concierge desk creates a threshold through to the library on the upper levels. A multi-function seminar room on level one overlooks the double-height space of the lobby. Past security, a curved stair wraps around the outside of the building, connecting all levels and subtly reducing in width as it rises. The main collection spans multiple levels, connected by a three-storey void. This space is crowned by an exquisite artwork, Delight and Hurt Not by Andrew Nicholls, consisting of romanticized line drawings of Western Australian native flora, fauna and history around a Cupid-like figure, recalling the tradition of ecclesiastic ceiling frescoes.
Vertical fins also feature on the library’s exterior, wrapping around and sweeping up at the base to reveal a glazed ground floor.
Image: Angus Martin
The upper levels of the library taper to the south, maximizing sunlight to the new lawn in the public square while creating a distinctive form that mediates between the scale of the heritage buildings and the larger scale of the neighbouring structure. These upper levels house function spaces, an outdoor terrace and a children’s and young adults’ library, which look onto a curved void with an aluminium-louvred roof, the internal location and southern orientation of which are questionable for solar control.
Internally the library is finished with warm timber on walls and granite floors, leading to softer finishes within reading areas. Vertical timber fins create privacy and recall the exterior fins in a finer scale. Bookshelves and other joinery items are timelessly detailed in timber, as we have come to expect from Kerry Hill’s practice.
While the City of Perth Library is the architectural gem, it is the total composition of historic and new buildings, connected by a continuous public realm, that is the real success of the Cathedral and Treasury Precinct, and has brought these buildings back into the public consciousness of Perth. Kerry Hill Architects has achieved that rare combination of creating an outstanding architectural design and urban intervention and for that the architects are to be congratulated.
Credit 1: The David Malcolm Justice Centre, Como The Treasury and The Annex
Credit 2: The City of Perth Library and Public Plaza
Credits
- Project
- The David Malcolm Justice Centre, Como The Treasury and The Annex
- Architect
- Kerry Hill Architects
Fremantle, WA, Australia
- Project Team
- Kerry Hill Architects: Kerry Hill, Simon Cundy, Patrick Kosky, Angelo Kriziotis, Terry Fripp, Se á n McGivern, Terry Galvin, Jasmine Bailey, Lena Lena, Rhys Bowring, Ryan Brown, Gaia Sebastiani, Fock Jee Tan, Christopher Shaw, Lucy Bothwell, Mann Giang, Jasmine Pummer, Gertjan Groen, Eva Baranyai, Nicholas Putrasia, Dean Adams, Lee Kheng Teoh, Levi Phillips, Alan Bajamundi, Ken Lim, Helena Nikola, Heloise Tremblay-Dube, Asher Galvin, Si Lam, Andrew Yang, Ben Braham, Belinda Stewart, Valeria La Pegna, Jacqueline Armstrong, Hassell: Peter Lee, Brenden Kelly, Peter Dean, Mitchell Allen, David Hunt, Justin Gurney, Brent Aitkenhead, Patrick Vereker, John Lipscombe, Mark Gibbons, Mark Jumeaux, Stewart Holroyd, Rebecca Stonehouse, Harry Monaghan, Thanhson Su, Palassis Architects: Kevin Palassis, Christopher Paterson, Lara Watson, Jordanna Palassis, Kathryn Exell, Rosie Douglas
- Architect
- Hassell
Australia
- Architect
- Palassis Architects
Perth, WA, Australia
- Consultants
-
Acoustic engineer
AECOM, Marshall Day Acoustics
Certifier John Massey Group
Construction manager Mirvac, Built
Development manager Mirvac, FJM Property
ESD and mechanical engineer AECOM, Wood & Grieve Engineers
Electrical engineer AECOM
Facade AECOM
Fire engineer Complete Fire Design, Strategic Fire Consulting
Hydraulics AECOM, Lehr Paul and Partners
Landscape Tierra Design, Hassell, Mirvac
Lighting AECOM, DJ Coalition, Best Consultants
Pool Commercial Aquatics Australia
Project manager Mirvac, Johnson Group WA
Public art consultants Form
Quantity surveyor Rider Levett Bucknall – Melbourne
Structural engineer Robert Bird Group, Wood & Grieve Engineers
Surveyor Giudice Surveys
Sustainability consultant AECOM, Wood & Grieve Engineers
Traffic engineers AECOM
Wind engineer Wintech
- Site Details
-
Location
Perth,
WA,
Australia
Site type Urban
- Project Details
-
Status
Built
Completion date 2015
Category Hospitality, Public / cultural
Type Adaptive re-use, Heritage, Hotels / accommodation
Credits
- Project
- The City of Perth Library and Public Plaza
- Architect
- Kerry Hill Architects
Fremantle, WA, Australia
- Project Team
- Kerry Hill, Patrick Kosky, Simon Cundy, Dean Adams, Jacqueline Armstrong, Eva Baranyai, Rhys Bowring, Ryan Brown, Lee Kheng Teoh, Ken Lim, Martin Mulchrone, Michael Na, Helena Nikola, Levi Phillips, Kristian Van Schaik, Gaia Sebastiani, Anna Siefert, Tara Slade, Emily Sullivan, Cheng Ling Tan, Heloise Tremblay-Dube, Andre Yang
- Consultants
-
Acoustic engineer
Marshall Day Acoustics
Artist Andrew Nicholls
Audiovisual UT Consulting
Certifier John Massey Group
ESD/sustainability consultant Wood & Grieve Engineers
Electrical engineer Best Consultants
Facade engineer Aurecon
Fire engineer Complete Fire Design
Fire services Wood & Grieve Engineers
Hydraulics Lehr Paul and Partners
Landscape Tierra Design
Library consultant Arina Consulting
Lighting DJ Coalition, Best Consultants
Main contractor Doric Group
Mechanical engineer Wood & Grieve Engineers
Project manager Kooperman Project Management
Public art consultants Maggie Baxter
Quantity surveyor Davis Langdon, AECOM
Signage Block Branding
Structural and civil engineer Robert Bird Group
- Site Details
-
Location
Perth,
WA,
Australia
Site type Urban
- Project Details
-
Status
Built
Completion date 2015
Category Public / cultural
Type Heritage, Libraries
Source
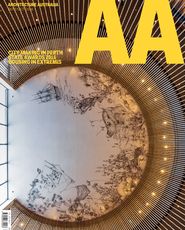
Project
Published online: 10 Oct 2016
Words:
Philip Vivian
Images:
Angus Martin,
Nicholas Putrasia
Issue
Architecture Australia, September 2016

