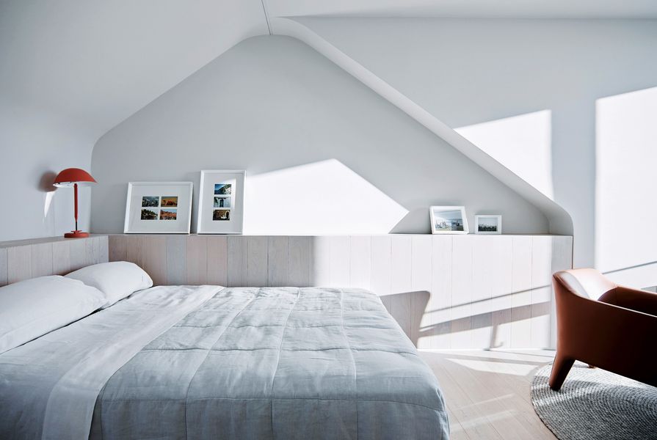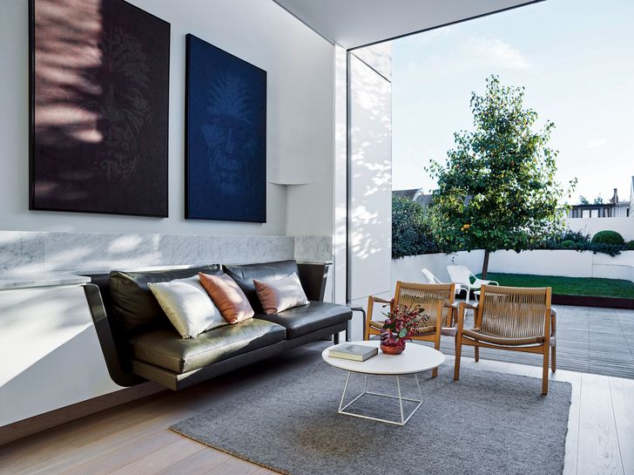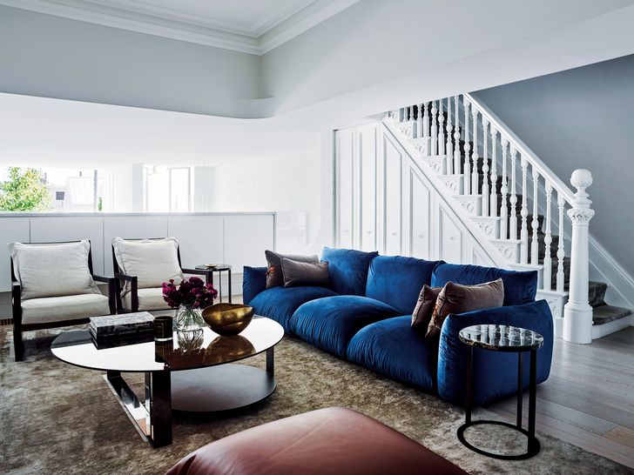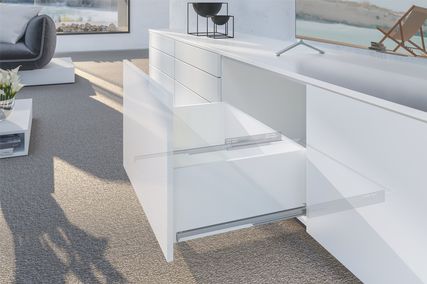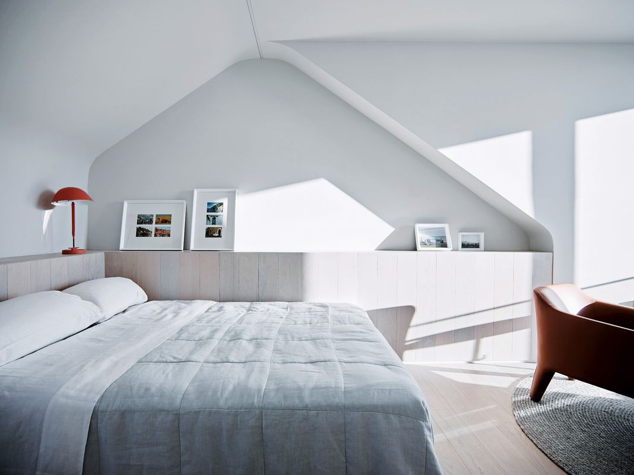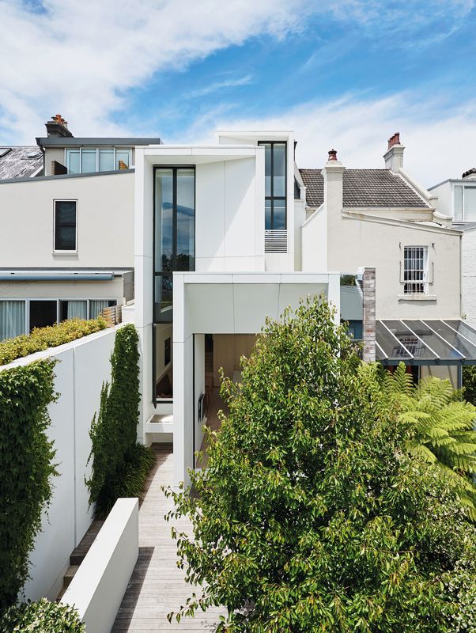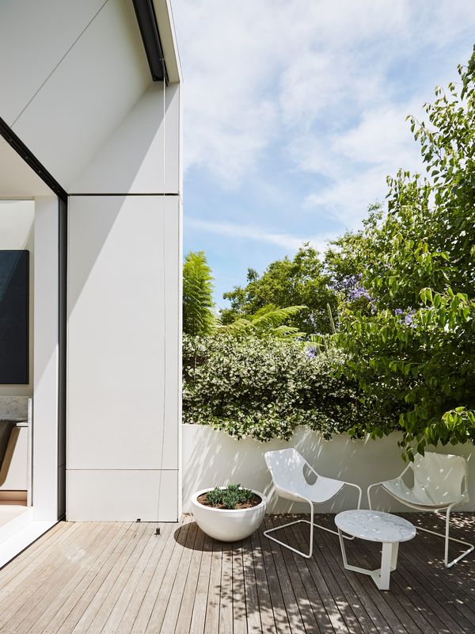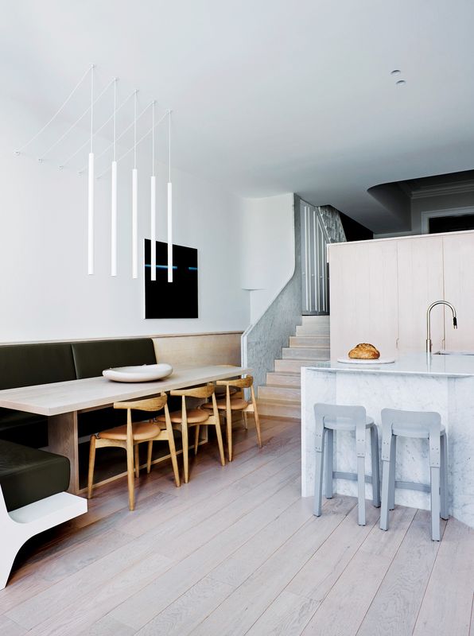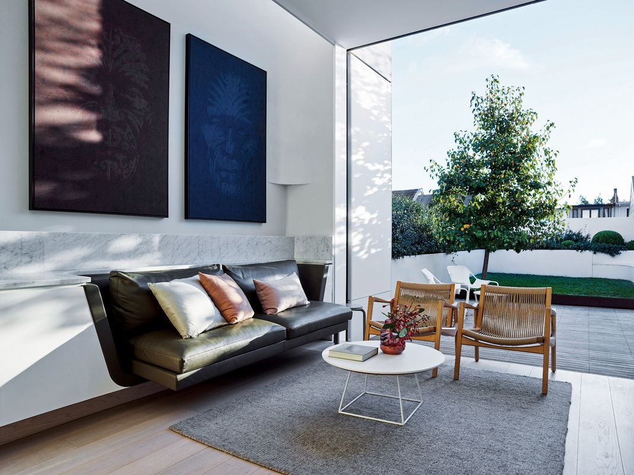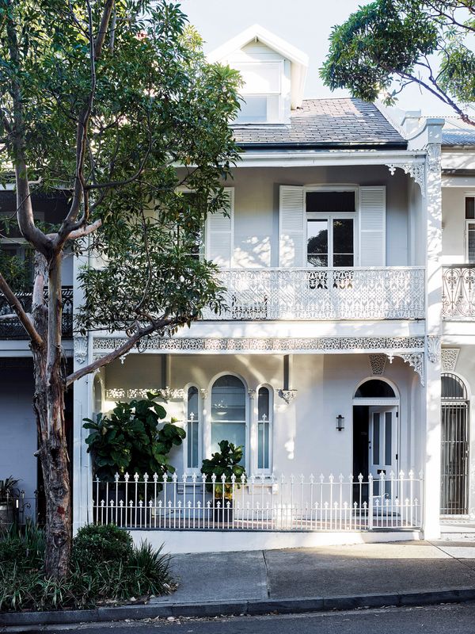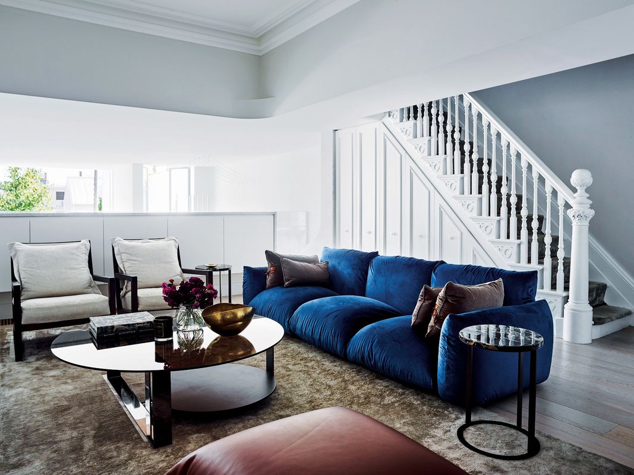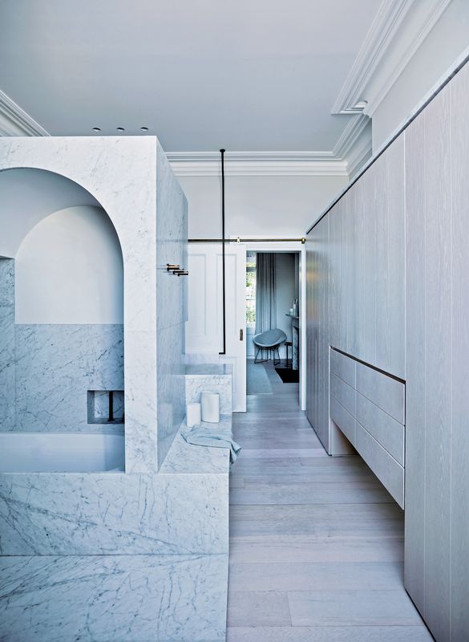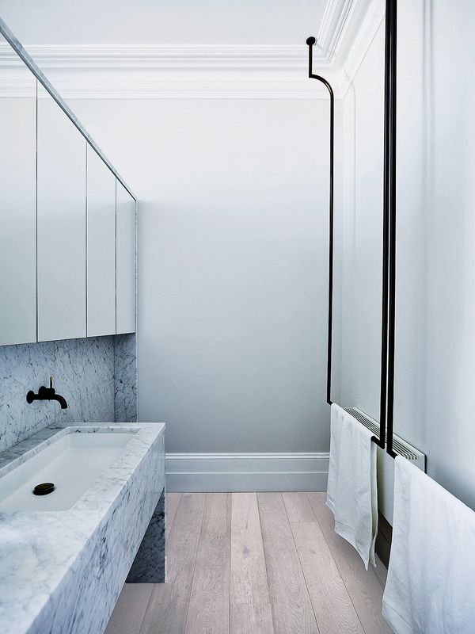In alterations and additions to heritage houses, there is a transition point between old and new that needs to be addressed. It may be subtle or stark, a seamless integration of volumes or a dramatic contrast of space. At Regent by Smart Design Studio the transition point is an interlocking composition of softly curved elements that fuse the old and new together to create continuity of space.
The Victorian terrace in Paddington, Sydney, is home to a professional couple with two young boys. To achieve more light, better use and flow of space and an improved connection to the outdoors, Smart Design Studio replaced a previous addition with a new extension and resolved the interior layout.
A built-in sofa forms a full stop to the joinery that runs from the kitchen to the living room. Artwork: Gareth Barlow.
Image: Anson Smart
The extension is made up of three interlocking, stepped contemporary volumes that respect neighbouring houses. Each volume has elongated full-height windows that accentuate the geometry and a splayed angle to reduce the sense of transparency and the heat gain from the western sun. Internally, they provide space for the lower living area and extend the footprint of the children’s bedroom and attic above.
The front rooms have retained their Victorian-era character, with stepped and curving cornices, marble fireplaces and a traditional staircase and banister. The front dining room is now a study for work or homework, with a large opening to the formal living room adjacent. Stairs lead down to the new kitchen, dining and living area, which flows out to the garden. An external staircase leads to the garage beneath the garden and the laundry and powder room have been relocated to the lower ground floor.
The staircase between the two living areas is where the volumes and spaces intricately interlock. An existing bulkhead that wraps around the high ceilings of the formal living room and alongside the traditional staircase establishes the ceiling height of the lower living area, allowing for a generous 1.5-storey- high space. “It’s as if the room is almost grafted into the rear of the house,” says William Smart, founder and creative director of Smart Design Studio. Indeed, when viewed from the living area below, the two spaces look as if they have been dovetailed together. A gap between the bulkhead and joinery – a sideboard with storage on one side and kitchen cupboards on the other – frames views outside and heightens the sense of compression and expansion where the two volumes meet.
Views are framed by a gap between the existing bulkhead and two-sided joinery that unites living storage with kitchen cupboards below.
Image: Anson Smart
Curved elements also unite the traditional and the contemporary. There are subtle curved details in the cornices, skirtings and window and door frames in the front of the house and they soften the forms of the new extension to create cohesion between the two. “Curves can change the appearance of materials and make surfaces feel contiguous,” William says. “A sharp right-angle corner always defines two distinct elements, whereas curves connect materials and surfaces.”
Curves are layered into the corners of the bulkhead and the walls of the new living room, diffusing light and casting shadows, and the curving marble banister and joinery details create flow and connection between the two levels and spaces. Architecture, joinery and furniture are also interconnected in the kitchen, dining and living area. A built-in banquette provides seating around the dining table, while the kitchen joinery extends along one wall, culminating in a sofa with a close connection to the outdoors. A skylight spans the length of the room to bring light deep inside the plan.
Natural materials and cool colours reflect the clients’ preferences and are respectful of the original house. Light grey walls, soft bleached oak floors, pale timber joinery and marble surfaces provide a restrained and neutral backdrop for the furnishings and lighting chosen by Smart Design Studio. Greens, blues and brass add jewel tones and rounded forms complement the curves.
Bifold glass doors collapse into a panel on the side of the house at the transition point between inside and out, and a curved white wall sweeps around the edge of the garden, as if containing the outdoor space to read as a cohesive part of the house.
Upstairs, the children’s bedroom has been enlarged and the varied ceiling heights from the extension add playfulness to the space. The main bedroom faces the front balcony and a former adjoining bedroom has been transformed into the main ensuite. A marble installation within the room has intricate interlocking forms to provide for the vanity, shower, bathtub and storage and “is very handmade for how the clients use it,” says William. Towel rails descend from the ceiling with a curve that responds to the cornice. The attic has been enlarged and a bathroom and storage incorporated, offering separation and privacy from the rest of the house. The ceiling has been levelled and its corners rounded off, while the traditional attic form remains imprinted on the folded wall.
Throughout Regent, the transitions between old and new, indoor and outdoor, and traditional and contemporary spaces have been skilfully considered to create interlocking and less-defined thresholds, ensuring the continuity of space.
Products and materials
- Roofing
- Lysaght Trimdek in Colorbond ‘ Surfmist ’.
- External walls
- Resene Cleancote in ‘ Ash ’ (1/8 strength).
- Internal walls
- Resene Spacecote Flat in ‘ Taupe Grey ’ (1/4 strength).
- Windows
- Existing timber frames in Resene Super Gloss ‘ White ’ ; custom steel-framed casement windows; Viridian VLam Hush glazing; custom window furnishings by Simple Studio.
- Doors
- Custom steel five-leaf bifold doors and French doors.
- Flooring
- Royal Oak Floors engineered boards in ‘ Danish White ’ ; art silk rug in custom colour; Armadillo and Co rug.
- Lighting
- Oluce Sonora pendant and Flos IC floor lamp from Euroluce; custom linear LED lighting; custom stairway and dining pendants.
- Kitchen
- Carrara marble from Artedomus; oak veneer; Dornbracht Tara Ultra mixer; Sirius downdraft rangehood; Miele dishwasher; Gaggenau oven and warming drawer; Barazza cooktop.
- Bathroom
- Carrara marble from Artedomus; Astra Walker Icon fittings in ‘ Aged Brass’; custom aged brass towel rail.
- Heating and cooling
- Holyoake bar diffuser; Daikin ducted airconditioning.
- External elements
- Timber decking in Feast Watson ‘ Silver Birch ’ ; tiles from Olde English Tiles; custom CASF Corian barbecue bench; Electrolux barbecue.
- Other
- Arflex Marenco sofa and pouf from Poliform; Minotti Bresson coffee table, Tom Dixon Bash vessel, Knoll Saarinen Womb chair and Bertoia side chair from Dedece; Classicon Euvira chairs and Artek High Chair K65 stools by Alvar Aalto from Anibou; Carl Hansen and Son Elbow chairs from Cult; Catapult Design Barbera round bronze table; B&B Italia Maxalto armchairs and Cassina Cab chairs from Space Furniture; Rina Menardi platter and Society bed linen from Ondene; custom shelving and inbuilt sofa.
Credits
- Project
- Regent
- Architect
- Smart Design Studio
Sydney, NSW, Australia
- Project Team
- William Smart, Lucy Bedbrook, Jeremy Unger, Jenny Kim, Alena Smith, Melissa Gooley
- Consultants
-
Engineer
Istruct Consulting Engineers
Landscape architect Christopher Owen Landscape Design
- Site Details
-
Location
Sydney,
NSW,
Australia
Site type Suburban
Site area 184 m2
Building area 259 m2
- Project Details
-
Status
Built
Completion date 2016
Design, documentation 18 months
Construction 18 months
Category Residential
Type Alts and adds
Source
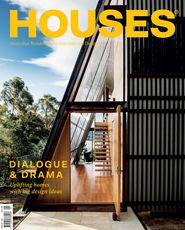
Project
Published online: 16 Apr 2019
Words:
Rebecca Gross
Images:
Anson Smart
Issue
Houses, February 2019

