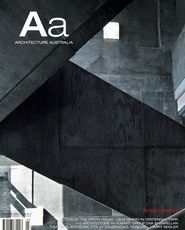<b>REVIEW</b> Helen Norrie
<b>PHOTOGRAPHY</b> Brett Boardman
Lahz Nimmo’s new amenity blocks for Sydney’s Centennial Park.
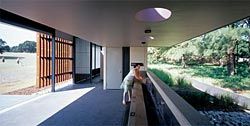
Lahz Nimmo’s Centennial Park Amenities carefully sites five similar blocks through the parklands. The framed views from within the blocks’ central spaces highlight the specificity of each surrounding landscape.
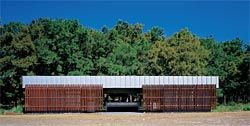
A subtle exercise in repetition and variation, the context of each facility results in varied ablutionary experiences. Approach to the Centennial Square toilet block from the open cricket field.
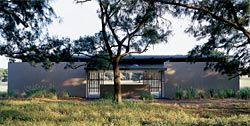
The Centennial Square block seen from the adjacent bushland.
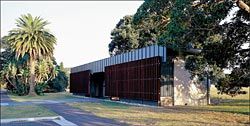
Oblique view of Dickens Drive toilet block showing the facade articulation.
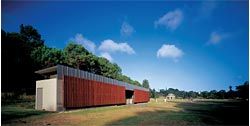
Western approach to Grand Drive block, with the Federation Pavilion beyond.
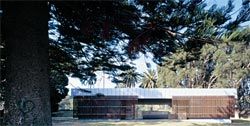
The toilets adjacent to the McKay Sports Ground.

Looking across Musgrave Pond towards the toilet block, which services a barbecue and picnic area.
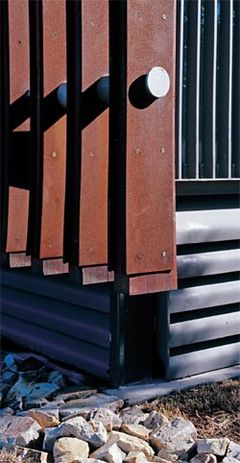
Batten screen detail.
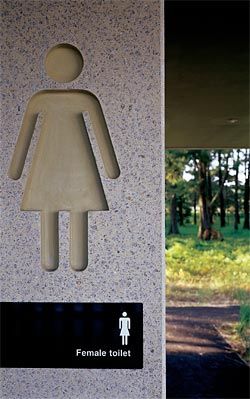
Detail of entry to female toilets.
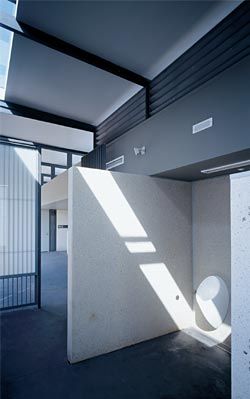
Interior view of one of the toilet blocks.
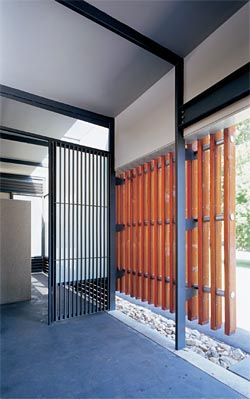
The elegant detailing of the central open space within the pavilions.
I have a theory that if shoes are the windows to the soul of a person, then toilets are the windows to the soul of an architect. I have been developing this for some time now and each building I visit (and most people I meet) seem to provide further evidence. In terms of shoes, it’s the way they are worn as much as the stylistic choices made. The same applies to loos.
As with shoes, it’s not about ostentatious over-design, most famously encapsulated in Phillipe Starck’s lavs at Café Beauborg in the 1980s where every fitting was reinterpreted. (Apparently it’s almost impossible for the blokes to differentiate between the handbasin, the urinal and the ornamental water features.) Neither is it about the fancy tricks of transparency and voyeurism now in vogue – one-way glass over urinals and other such pervy interpretations of the “loo with a view”.
The theory is more about the ideal that moments of true poetry make great architecture and that this should follow through from the grand, memorable room to the smallest room in the house. The corollary of this is that if an architect can do a good dunny, they can do a great building. This theory was tested with the first new works to the Sydney Opera House – the refitting of the toilets.
The inventive and elegant solution suggests that the building is in good hands.
So it’s a delight to have the opportunity to review a building that is, on the surface, just a series of thunderboxes but, on closer inspection, is actually the perfect architectural project. The Centennial Park Amenities Blocks required a response that spans from a landscape strategy to material detailing. Lahz Nimmo Architects’ careful master planning subverts the obvious approach of reinventing the form of the traditional public toilet through an aesthetic exercise of designing the pavilion as an object in the landscape. The strategy locates the five buildings along the edges of various routes, rather than in the centre of spaces. Each is subservient to the park, and as a result they are easily identifiable but not dominating, dancing the fine line between visibility and invisibility.
In an effort to reduce the perceived mass of each building the “male” and “female” parts are separated by an open porch-like central space that houses the handbasins, creating a long, thin building pierced by an open space which frames the landscape beyond.
This articulation is carried through to the structure and materials. The various elements of screen-wall, roof and service areas are separated to reduce the visual mass, but also to attain maximum light and cross ventilation. The buildings are a beautiful, subtle exercise in repetition and variation. The prototypical building is repeated on each of five sites, with four identical pavilions and one adapted with the addition of a space for changing facilities.
However, the context renders the experience of each differently, because the siting emphasizes the particularities of its location, and every building is approached from a slightly different angle.
The net effect of the siting and the formal articulation is a series of optical tricks, which distort the perceived size and scale of the buildings. The subtle positioning of each building also considers the dramatic effect available in a deliberately orchestrated route and acknowledges the picturesque qualities of the park. The slatted screen, which forms the “front” wall, is monumental when approached from the end of the building and thin and screen-like when approached from the distance across an open field. The vertical battens allude to the rhythm of the trees beyond, while the horizontal slot created by the central entry porch frames the view, contrasting the individual characteristics of different landscapes within the park.
Along Dickens Drive, the first block appears from behind a hillock as the road curves around a bend in the centre of the park. The block is positioned symmetrically between two existing trees and the central porch frames the rocky outcrop of the Brazilian Fields to the north, drawing attention to the contrast between the landscape of this space and the Lachlan Reserve opposite. Further along this road is Centennial Square, a paved area used for formal events, weddings and ceremonies. It is serviced by a second block that sits in the mediating zone between an intimate shady grove adjacent to the square and the bright open green playing field beyond. The building has two fronts and is experienced differently depending on whether one enters from the cricket pitch or from the formal square through the bush in between.
To the east, a third block nestles between Musgrave Pond and One More Shot Pond, servicing a favourite barbecue and picnic area. This siting is important as the pavilion needed to be hidden from view yet easy to find. Seen across the pond, through the trees in the foreground, it appears more like an elegant picnic pavilion than a toilet block.
Adjacent to McKay Sports Ground, amongst the cricket site-screens another block sits up on a ridge, against the edge of the Horse Track. On a summer afternoon the sun filters through the south-westfacing skylight, back-illuminating the front screen wall and rendering it visually separate from the mass of the building behind. At this moment the subtlety of the formal modulation of the blocks is most clearly apprehended. The building appears to be only a screen, with the masonry mass of the service zone visually melding into the earth bank behind.
Perhaps the most magical moment of optical illusion occurs along Grand Drive. When approached from the west the building is a large monumental screen that foregrounds the distant Federation Pavilion, but as one continues along Grand Drive and turns into Lock Avenue to the east the scale flips and the strange formal modulation of the pavilion comes into play. It suddenly seems massive, and the toilets in the distance become, by contrast, a miniature battened box.
The Centennial Park Amenities have been entered in the Public Building category of this year’s awards. These fine, grand commodes, another kind of Australian architectural icon, should be a serious contender. HELEN NORRIE IS A TOILET ENTHUSIAST AND LECTURER IN ARCHITECTURE AT THE UNIVERSITY OF TASMANIA. THIS ARTICLE WAS WRITTEN TO THE SOUNDS OF THE ELECTRIC EEL AND THE PLUMBER’S JACKHAMMER DEALING WITH HER OWN DOMESTIC SEWERAGE SOAP OPERA.
CENTENNIAL PARK AMENITIES, SYDNEYArchitect Lahz Nimmo Architects—project team Andrew Nimmo, Annabel Lahz, Andrew Lamond, Peter Titmuss.
Project manager Incoll Management.
Structural consultant D.W. Knox + Partners.
Hydraulic and civil consultant Acor Consultants. Electrical and lighting consultant Art + Science. Quantity surveyor Cave + Associates. Landscape architect Pittendrigh Shinkfield Bruce.
Builder Les Moore Projects. Client The Centennial Park and Moore Park Trust.

