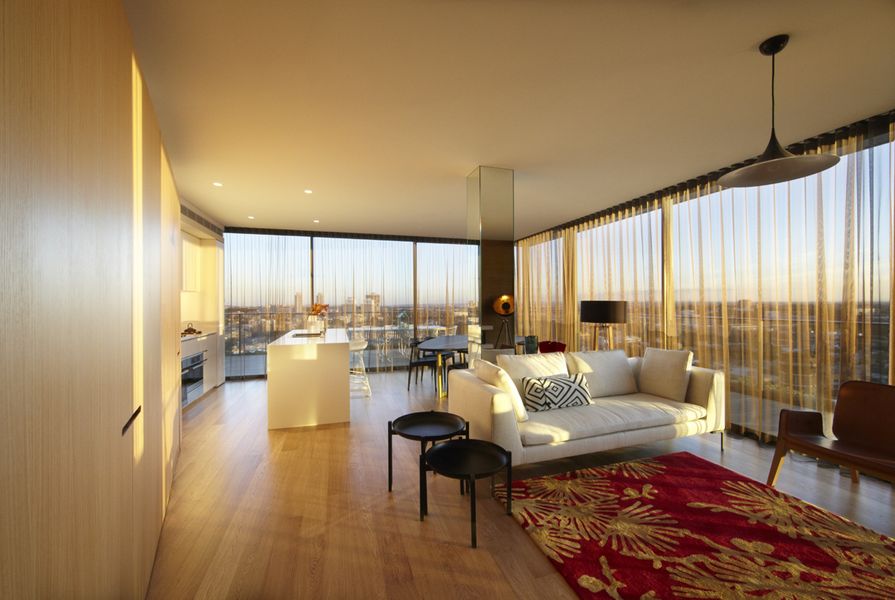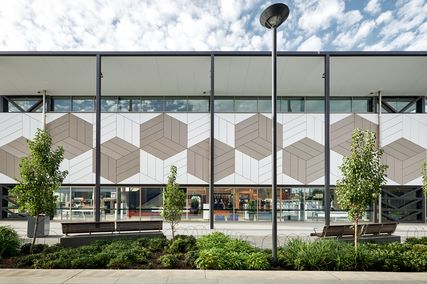The first people to occupy a Jean Nouvel building in Sydney have moved into One Central Park’s West tower, designed by Ateliers Jean Nouvel with PTW Architects. While the outside is draped in vertical gardens by France’s Patrick Blanc, all the apartment interiors are the work of Sydney’s Smart Design Studio.
The brief called for all the amenity of compact apartment living with an air of ‘high-speed luxury’. Smart Design Studio responded by referencing the language of luxury sports cars and yachts with their high-gloss panelling, richly grained timbers, smooth curves and polished steel trim. Luxury automotive design is a passion for architect William Smart, whose practice has been interpreting it for some years in high-end residential work. “What’s interesting to me about sports car interiors is that they’re all about creating personas through styling – the use of particular materials, colours and details,” he says.
“Without being too literal about it, we loosely interpreted some classic car “personas” into four different colour/material palettes that were repeated throughout the towers differently configured apartments. The personas we came up with were: Lexus: a conservative, luxurious champagne coloured interior with the richest of timbers – walnut; Saab: blondwood flooring and joinery throughout; Porsche: a moody scheme with ebony timber and caramel-lacquered joinery; and Fiat: the brightest scheme with orange and white glass.”
The central pod houses kitchen, laundry, storage and study. Its oak veneer paneling and moulded corners reference automotive and nautical design.
Image: Sharrin Rees
In each of the tower’s 240 apartments, interiors are planned around a central freestanding pod that wraps up the services of kitchen, laundry, bathroom, storage and air-conditioning, with the format repeated throughout in different levels of finishes. Pictured is the West tower penthouse W1603 (there are eight) which Smart also furnished for display. “The penthouse we styled was the blondwood scheme. The most popular colour choice with buyers in the tower has been the orange “Fiat” interior: which thirty percent of purchasers bought.
The East tower, also by Ateliers Jean Nouvel with PTW Architects is nearing completion, and as with the West tower, will have interiors by an innovative smaller local practice, this time, Koichi Takada Architects. The East tower will open ahead of a string of other buildings to finish in the Central Park precinct redevelopment, including the neighbouring Park Lane apartments by Johnson Pilton Walker. The developers Fraser Property Australia and Sekisui House Australia expect that 1,000 people will be living at One Central Park by the end of 2013.


























