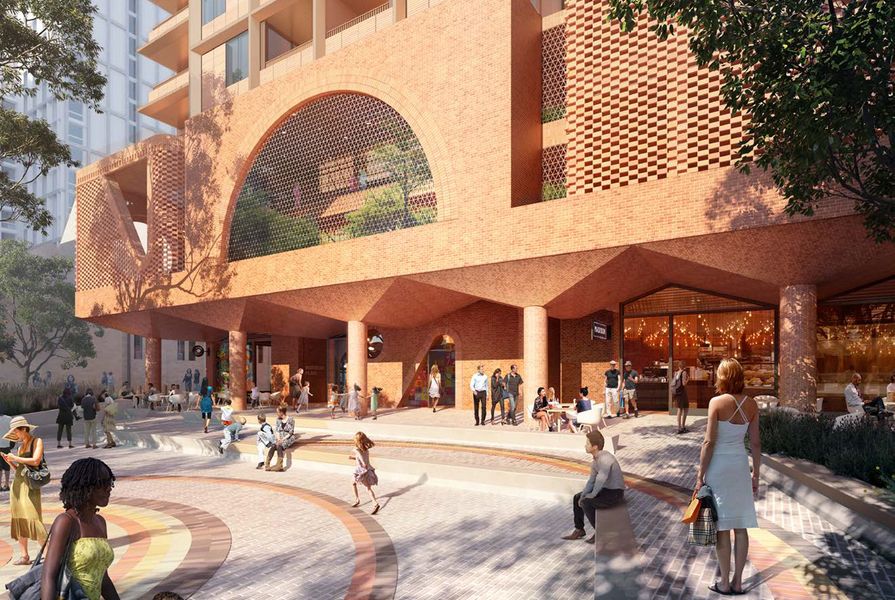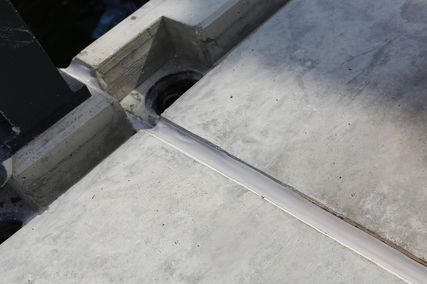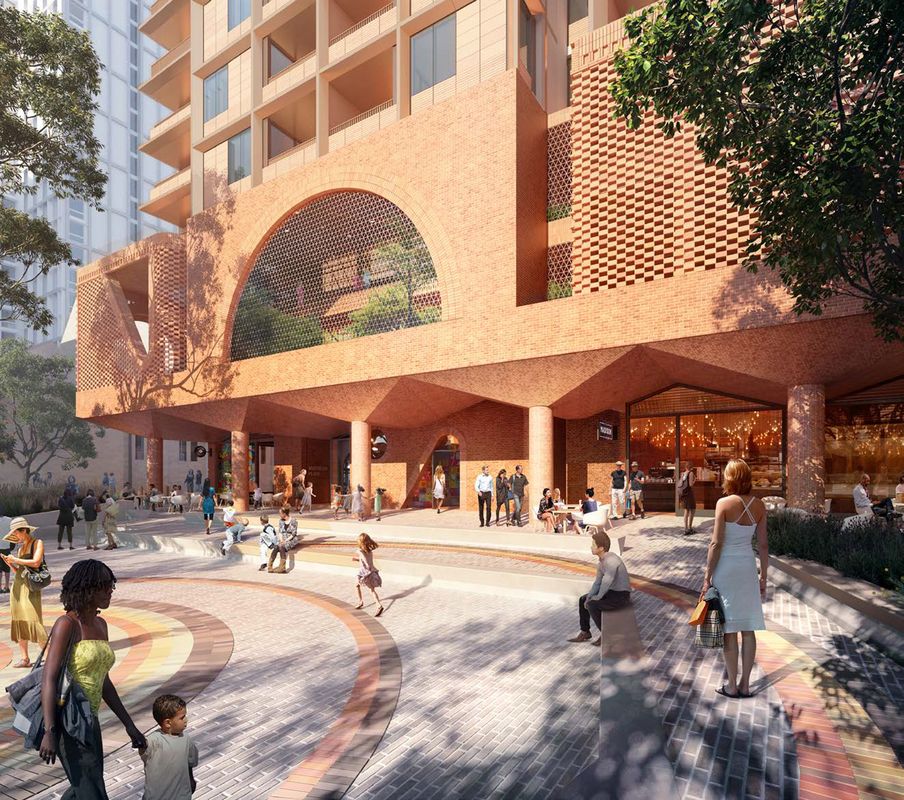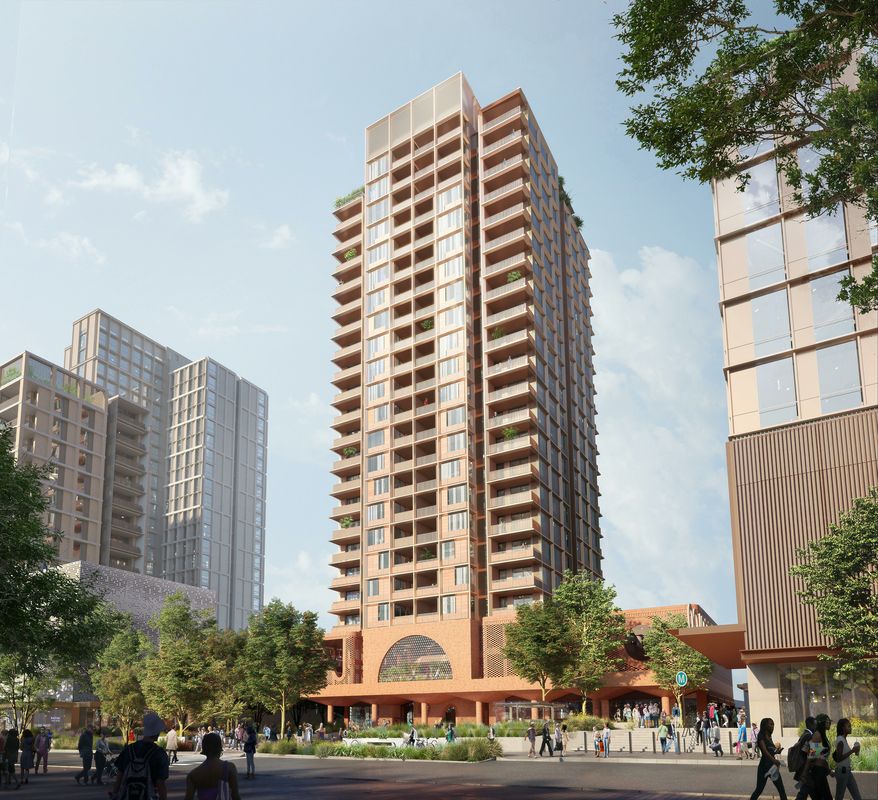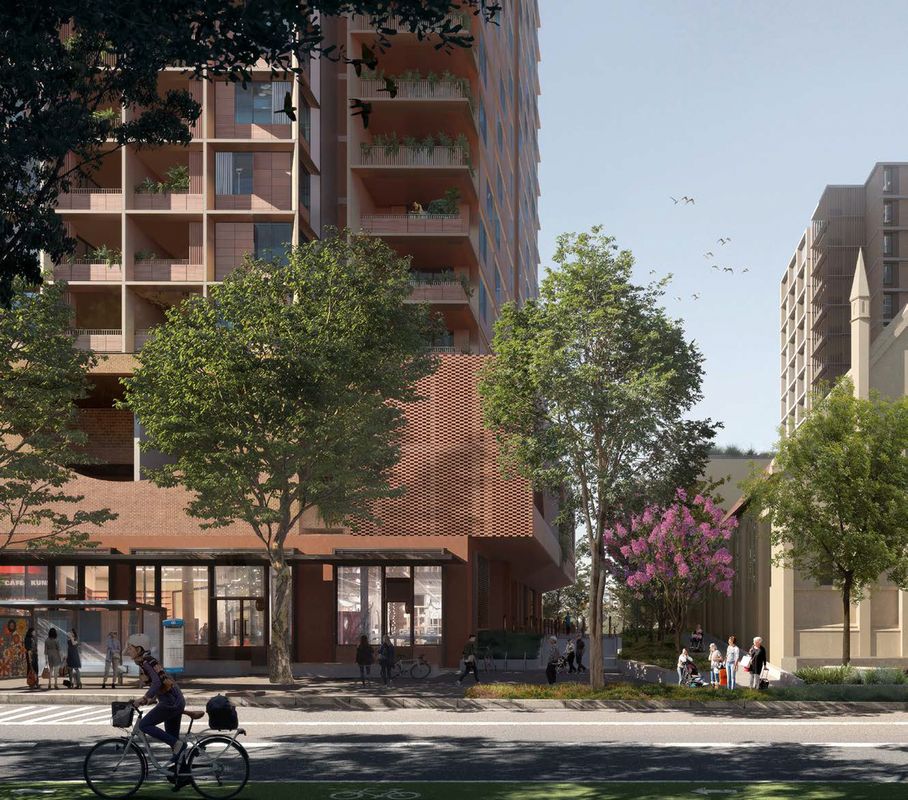The central building in the Waterloo Metro Quarter development has been approved, despite objections that the developer has watered down its commitment to providing affordable housing.
Designed by Hassell and Aileen Sage Architects, with Aspect Studios as landscape architect, the 23-storey Central Precinct tower is one of four major buildings proposed as part of the over-station development. The three other buildings were approved earlier in the year in July and September.
The central tower will deliver 126 market apartments and 24 affordable housing apartments, along with retail and commercial floor space as well as a childcare centre in the podium.
The department of planning received 15 submissions on the proposal from the public and interest groups, including 12 objections.
Key concerns included the lack of affordable housing compared to the approved concept design and the provision of a childcare facility to satisfy the requirement for community space.
Waterloo Metro Quarter Central Precinct by Hassell and Aileen Sage Architects, with Aspect Studios.
Image: Hassell and Aileen Sage Architects, with Aspect Studios
The Waterloo Public Housing Action Group noted that the number of affordable housing apartments had been slashed from the 140 initially proposed to 24.
“This is grossly inadequate to meet the affordable housing needs of the area for a redevelopment of this scale and significance on public land,” the group said in a submission.
The City of Sydney also raised concerns, without officially objecting, noting that “the developer has watered-down their commitment to providing affordable housing on site in perpetuity.” The council also queried the classification of childcare as a community facility and said its analysis showed a projected oversupply of childcare in the surrounding area and that the community would be better served by a health facility.
In response, the applicant, WL Developer, said the childcare facility would be operated by a non-profit organisation and that it would primarily serve the future employment base of the Waterloo Metro Quarter.
The planning department found that the proposal met the requirements of the concept approval in terms of affordable housing and that the development achieved design excellence and was appropriate within its urban context. It was also satisfied that the child care centre met the definition of a community facility.

