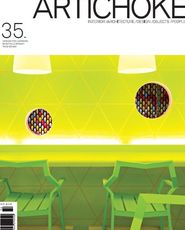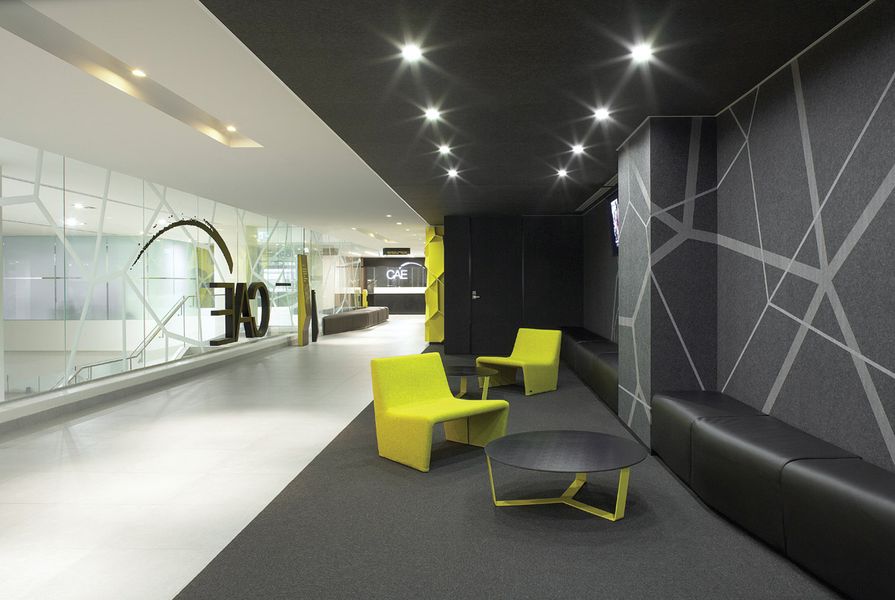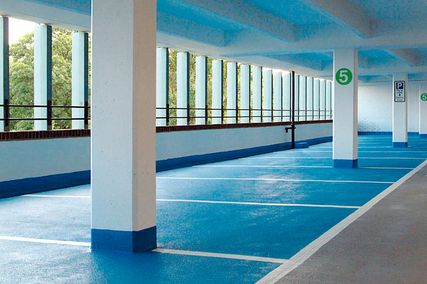I arrive ten minutes late. Two enthusiastic designers from Gray Puksand, Steven Galanis and Stephen Turner, have already waylaid a perplexed bystander to whom they are eagerly presenting their tour of the Centre for Adult Education (CAE), in Flinders Lane, Melbourne. My entry reveals a case of mistaken identity, and Galanis and Turner are obliged to start over. Unperturbed, they barely miss a beat, for they are eager to introduce this project to me. The CAE is symbiotically co-located with the Kangan Batman TAFE’s English Language Centre. These two adult learning institutions literally open and close their doors to each other by sharing break-out spaces, classrooms and interior fitouts. They even feature twinned matching kitchenette nooks, remarkable for the grass-green linoleum floor-to-ceiling wall wraps and non-violent lighting. Highlighted with touches of bureaucratic blue, a third part of the program is composed of the CAE executive offices. The general effect in this corporate wing is that we could be anywhere; we are all global nomads in search of knowledge, or at least a second or third language.
The learning commons blends into the outdoor thanks to glazing along one wall.
Image: Peter Clarke Photography
The campus of the CAE is the city itself, explain the designers. There are at least three points of access to this new site. The entry off Flinders Lane is within shouting distance of the well-established CAE library and Journal cafe located back toward Swanson Street. If you prefer a classy corporate experience, you can arrive by way of Collins Street. Or, if you want to secure your street credibility, you can enter via the vibrant hum of Centre Place, past the Citylights Projects, thick layers of graffiti, milk crates and gossiping smokers. In contrast to the brightly lit atrium that the new CAE overlooks, this entry reads like a crowded film noir set. Suffice to say, the setting is an animated city quarter.
The designers have attempted to embed the CAE into this context by inviting the lively urban scene indoors through graphics and furnishings, featuring, for instance, that unmistakably Melburnian story of yellow as a gesture of welcome. The lifts near the entry are highlighted by a luminescent yellow geometrical casing, surely a reference to the infamous Melbourne public art sculpture Vault, aka “The Yellow Peril,” by Ron Robertson-Swan. There is a graphic consistency maintained throughout the interior that refers to the kinds of puzzle-like non-periodic tiling patterns Melburnians have made their own, through projects like Federation Square and Storey Hall, with its Penrose tile.
Institutional corridors and a deep floor plate have been deftly transformed and now offer “an invitation back to the street,” the designers tell me, by creating a microcosm of laneways and arcades. Clever timber walls become chairs and neat shelving units. The perimeter windows have been given over to the students, and classrooms and instructors’ offices borrow their light, unafraid to reveal their inner workings. Graphics, bespoke furnishings, and materials and colours, together with educational space planning, produce an integrated vision of “twenty-first century learning.” The result is tasteful and unobtrusive, wired seamlessly for maximum IT access and ready to be reinvented in response to evolving demands.
Products and materials
- Walls
- Forbo Marmoleum, Locker Group, EchoPanel by Woven Image, Fethers Timber Veneer.
- Windows
- Vertilux blinds.
- Doors
- Dorma operable walls.
- Flooring
- Forbo Marmoleum, Carpet from Shaw Contract Group, InterfaceFLOR and Rugs, Carpets & Design.
- Lighting
- JSB Lighting, Modular and LTS.
- Furniture
- Patty and Catifa chair from Stylecraft; Pebble table from Koskela; Bridge barstools and Plylo lounge chair from Baseline; Curvy and Tavo chairs from UCI; Conic table from Zenith; Nano table from Tait; Fabrics in Kvadrat Maharam. Laminex finishes.
- Kitchen
- Corian benchtop; splashbacks by Viridian Glass; Bosch dishwasher; Abey sink; Dorf Kytin sink mixer.
- Bathroom
- Laufen Columba basin; Zucchetti mixer; Signorino tiles.
- Heating and cooling
- Elms & George Consulting Engineers.
Credits
- Project
- Centre for Adult Education
- Design practice
- Gray Puksand
Melbourne, Vic, Australia
- Project Team
- Stephen Turner, Steven Galanis, Lisa Horton, Christinia Lasota , Paul Moolenaar
- Consultants
-
Builder
GE Hubay Pty Ltd
Engineer Elms & George Consulting Engineers
Environmental graphics Fabio Ongarato Design
Project manager Gallagher Jeffs Consulting
Quantity surveyor Westbay Consulting Services
- Site Details
-
Location
278 Flinders Lane,
Melbourne,
Vic,
Australia
Site type Urban
- Project Details
-
Status
Built
Design, documentation 4 months
Construction 4 months
Category Education, Interiors
Type Workplace
- Client
-
Client name
Centre for Adult Education
Website Centre for Adult Education
Source

Project
Published online: 16 Sep 2011
Words:
Hélène Frichot
Images:
Peter Clarke Photography
Issue
Artichoke, June 2011



















