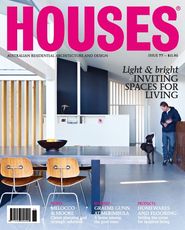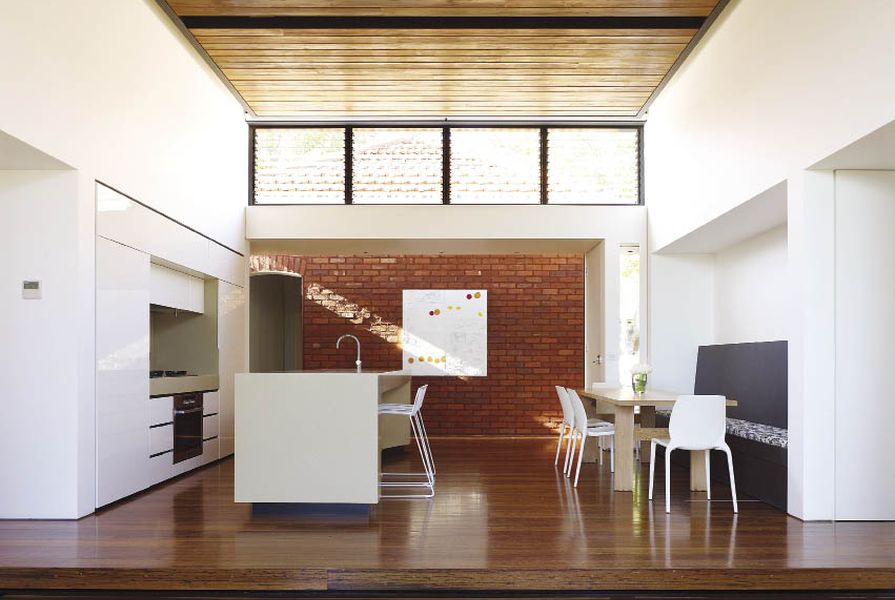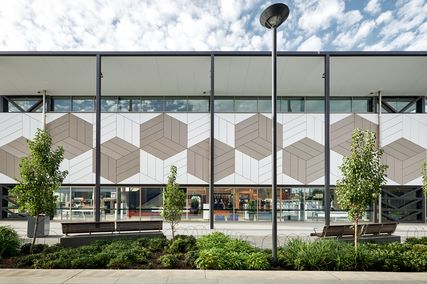It is fashionable among architects to retrospectively attribute to their architecture something of an abstract quality, a hint (rarely articulated) that the intent or the making were somehow arcane, difficult to fathom or shrouded in mystery. This might have its uses - for example, it makes writing design reviews easier - but in speaking with Matt Gibson of Matt Gibson Architecture and Design, I am subjected to no such sleight of hand.
Matt describes the Christian House in Flemington in simple terms and, in many ways, it is a simple house wrought from clearly defined intentions. The house is situated on a leafy street in Flemington in Melbourne, and the description of the project tells a story familiar to the inner suburbs of our Australian cities. The clients purchased a single-fronted Federation-period dwelling of typically robust form on an unusually wide block and were determined to renovate by extending the dwelling at the rear, following the demolition of an existing lean-to of little use. By creating a new pavilion at the rear, the occupants would gain access to the backyard and create an open-plan, far more contemporary way of living “out the back.”
The husband and wife clients had differing views of the relative values of the old and the new. One highly values the charm of the period dwelling, while the other is in the business of building stadia and other highly engineered construction projects and, as such, saw some potential for drama and virtuosity in the new pavilion. The architect’s response to these differing views was to cleanly delineate the existing and the new, and this idea is taken right down into the construction detailing. The new protrusions and attachments to the old house barely touch it, with strip mirrors and panes of glass forming the boundary between the two. In some cases, the only physical contact between old and new is a narrow glass panel, chased neatly into the brickwork.
The clean lines of the new extension are complemented by a recycled brick wall, at the junction between old and new.
Image: Derek Swalwell
In the old house a straightforward renovation has been completed, with the interior reduced to a minimal white and the floorboards and timber details stained and restored to emphasize their warm patina. Externally, the tuck-pointing has been restored on the front facade and side entry wall, returning to the house some of its original detail. The side wall of the original house has also been opened up with two large windows, finished in floor-to-ceiling glazing - one of which opens to the narrow side courtyard. This simple device effectively removes the darkness and sense of “gun-barrel” enclosure common to single-fronted terraces.
The main extension to the house occurs at the rear, in the form of three crisply defined boxes that serve three different functions. The main, central box contains the open-plan living space, a high volume that is open-ended, spilling out into the backyard. This form contains the kitchen, the dining space and a lounge area. This box is clad in a compressed sheet product with a micaceous oxide paint finish, giving it an industrial aspect.
Adjacent to this is the garage and, on the opposite, narrow side, a service pod containing the laundry. These two boxes are finished in stained timber battens, set horizontally on the facades. For planning reasons, and for visual hierarchy, these two boxes are set at a lower height than the main volume.
Both the ceiling and the floor literally project into the backyard.
Image: Derek Swalwell
The central volume is where the clients’ desire for some relatively bold engineering comes into play. The open-ended high room features timber-lined horizontal planes that extend the floor and ceiling out into the rear yard, connecting the living volume to the horizon. Tall, three-panel sliding glass doors peel back to allow a continuity of space between interior and exterior, and the view of the sky further heightens the sense of lightness and the openness of the interior. The result is visually dramatic and, at night, the lighting design emphasizes the separation of the parts, causing the timbered ceiling plane to appear to “float,” separate from the walls.
The fundamentals of residential design have been attended to by Matt and his team. The narrow glazed link between the old house and the new pavilion allows the occasional strip of precious sunlight to pick out the warm brick of the old wall and a high clerestory window of glass louvres in the living pavilion draws northern sunlight and ventilation deep into the living spaces, which otherwise face south.
When considered in the context of the street, the Christian House is a polite neighbour, choosing to display its modernist aspirations unambiguously, but set back from the street. The dominance of the Federation part of the dwelling is sufficient to meet the requirements of the heritage overlay that falls over the site and, all things considered, this would be an easy house to live with, as a neighbour or an occupant.
Products and materials
- Roofing
- Existing terracotta tiles, patched.
- External walls
- Compressed fibrecement sheet, painted Dulux ‘Antique White USA’; Silvertop ash timber shiplap cladding, natural external oil finish.
- Internal walls
- Plaster, painted Dulux ‘Antique White USA’ and ‘Vivid White’; recycled exposed bricks.
- Flooring
- Godfrey Hirst Sussex Taupe carpet; existing floorboards stained in Wattyl “Black Japan”; polished concrete.
- Kitchen
- Carrara marble benchtops; blonde recycled timber plywood; mirror splashback
- Bathroom
- Bianco porcelain tiles; Reecedesign vanity.
- External elements
- Silvertop ash decking; Jetmaster freestanding firebox with triple-skin flue.
- Other
- Ditto 3.5 seater from Furniture Inspirations; Colossal coffee table and SD001 timber side table from Interstudio.
- Windows and doors
- Bifold aluminium doors; glazed louvre windows.
Credits
- Project
- Christian Residence
- Architect
- Matt Gibson Architecture and Design
Collingwood, Australia
- Project Team
- Matt Gibson, Wei An Lim, Paul Christian
- Consultants
-
Builder
Kane Constructions
Building surveyor JNAT Building Surveyor
Structural consultant Clive Steele Partners
- Site Details
-
Location
Flemington,
Melbourne,
Vic,
Australia
Site type Suburban
Building area 285 m2
- Project Details
-
Status
Built
Design, documentation 12 months
Construction 12 months
Category Residential
Type New houses
Source

Project
Published online: 1 Dec 2010
Words:
Marcus Baumgart
Images:
Derek Swalwell
Issue
Houses, December 2010






















