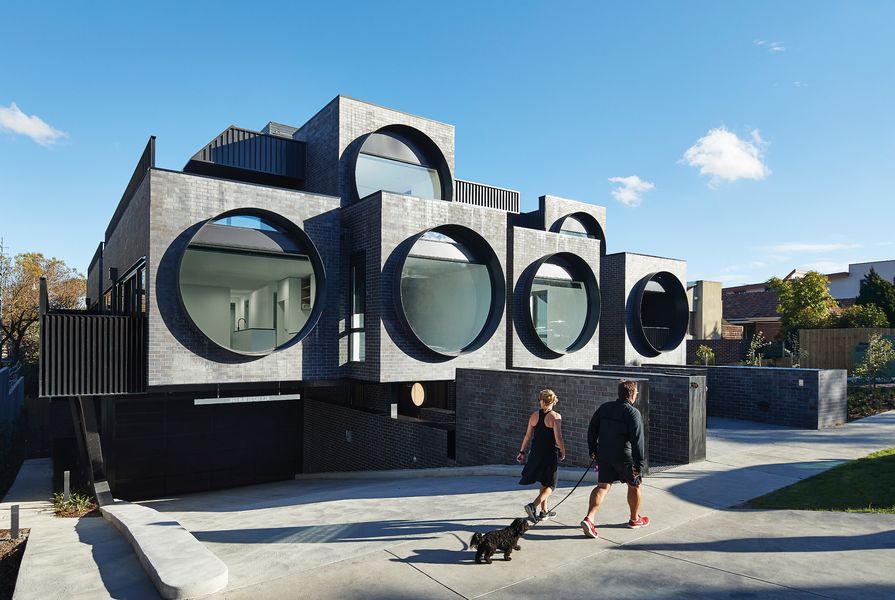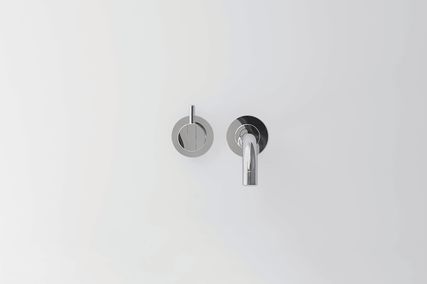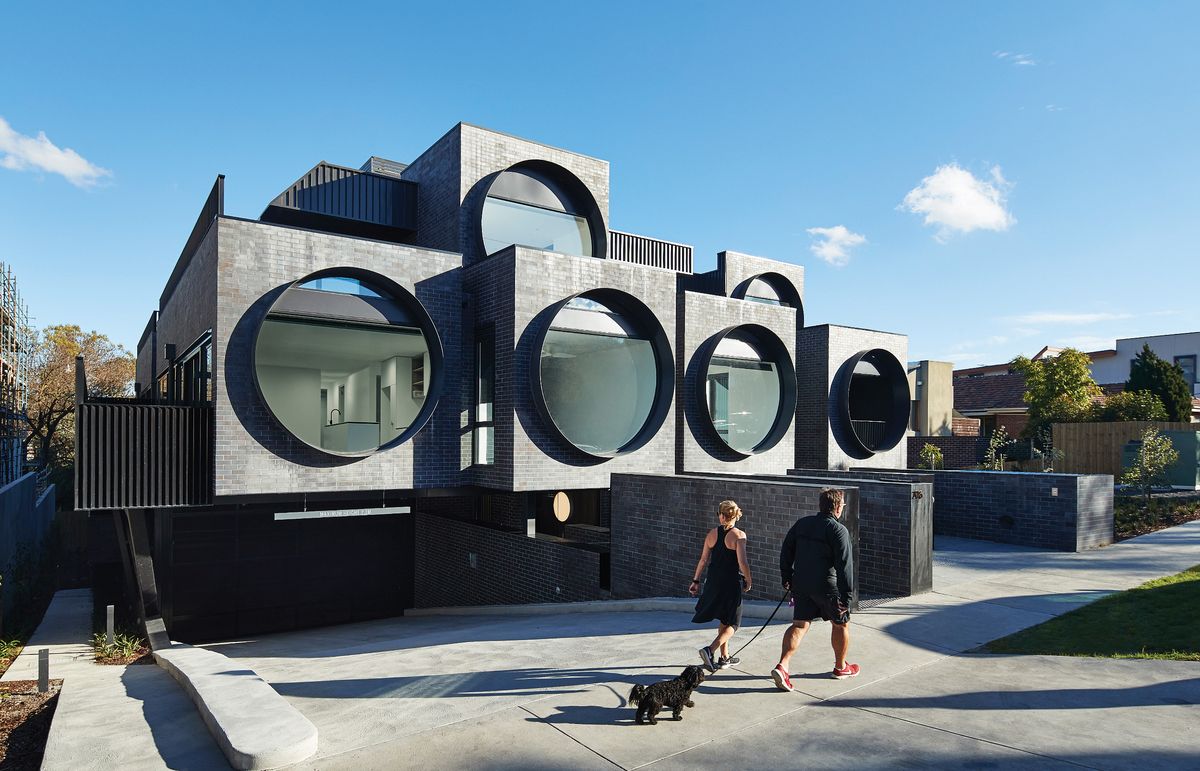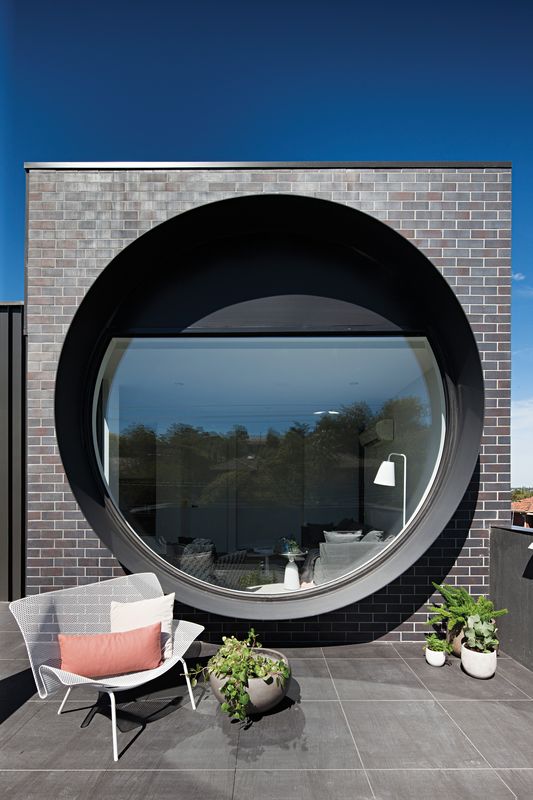The Cirqua Apartments by BKK Architects, located on a busy arterial in Melbourne’s inner-eastern suburb of Ivanhoe East, were developed amid a perceived glut of apartments saturating the market. Despite an ever-growing population, calls for increasingly dense urban centres and a general lack of affordability in detached housing, there persists a notion that we are in danger of supplying too many.
Right or wrong, this perception gave the team developing Cirqua the impetus to shift away from apartments as “financial instruments” and to think of them as homes. Steering the development toward the owner-occupier camp made sense given the current trend of suburban couples downsizing from large family homes to inner-city apartments, releasing significant capital and getting a bit closer to the “action” at the same time.
Cirqua Apartments’ highly articulated facade draws on the expression of local, historical housing types, reinterpreting them in a contemporary way.
Image: Peter Bennetts
So how does an apartment building intended to appeal to owner-occupiers differ from an investor-targeted one? A higher level of finish and larger than average dwellings with larger than average balconies are some obvious factors, though for Simon Knott of BKK Architects, the answer lay in a study of the local building stock. As the architects noted, the inner-eastern suburbs have some of the most tightly held properties in the country, so why not pitch the apartments at downsizing locals?
The area is populated with Federation Queen Anne homes, Californian bungalows and outstanding examples of the Arts and Crafts Movement in the Chadwick Houses by Harold Desbrowe-Annear, only minutes up the road. The highly articulated terracotta roofs, prominent gables and bullseye windows of the Federation Queen Anne style, plus the typically detailed Art and Crafts facades, with their fine filigree of sweeping arcs and vertical patterning, led to the belief that articulation was the common thread worth pursuing.
Drawing inspiration from these antecedents to create what the architects call a “lyrical interpretation,” BKK combined the highly articulated Queen Anne style with the robust forms of the Californian bungalow and overlaid this with the fine patterning that was the hallmark of the Arts and Crafts. This slightly playful approach was rewarded with planning approval, where three previous schemes by other architects had been rejected. Score one for good design, although, as George Huon of BKK notes, there was also a great deal of design advocacy involved, meeting with the City of Banyule council and the handful of objectors on many occasions to work through their issues and get them over the line, an aspect of the profession that too often gets overlooked.
Articulation as a design strategy at Cirqua comes in two varieties, with different levels of success. The building’s front, jostling another apartment complex to its east, uses the steep fall on the site to sink the entries for both pedestrians and cars below street level. As Knott puts it, “The massing and articulation of the large porthole windows allowed us to create what essentially looks like a large single residence,” something he attributes to the practice’s long history of designing such homes, this being their first foray into multiresidential architecture at this scale. Lowering the entry allowed the large and playful oculus windows, set neatly into individual boxes, to hover over the entry and maintain a direct relationship to the street.
Large openings are carefully orchestrated, allowing them to admit natural light and fresh air while maintaining privacy. Artwork: Whistling Pine (Cordelia/Fool Series) , Oliver Watts (left); Heirloom , Justin Hinder (right).
Image: Shannon McGrath
At the upper level these oculi step back quite some distance, giving the impression of a receding roofline and alleviating the visual bulk of the apartments. These porthole elements are quite successful and one can easily imagine the Queen Anne turret in one box or the Desbrowe-Annear balustrade on another, perhaps with, as Knott says, a nod here and there to their architectural heroes Kisho Kurokawa and Louis Kahn.
These dramatic window elements hint at the presence of the separate dwellings, though the device is only one apartment deep, masking the bulk of the apartments behind. It is in the planning of this obscured layer of residences that the second round of articulation is revealed, in which a complex planning exercise pushed and pulled the fabric of the building to ensure that every bedroom in every one of the forty-four apartments enjoyed natural light and ventilation. This is no mean feat given the density of the project and the proportions of the site. A series of tall light wells penetrate deep into the envelope, around which carefully orchestrated windows admit light and air without reducing privacy.
The apartments, primarily one- and two-bedroom, with a few three-bedroom types thrown in, are all finished in a very considered and well- detailed palette of robust finishes. Custom-turned joinery pulls continue the circular theme, as do the monochromatic bathrooms and their mosaic of circular white tiles.
The intention from the outset was to create a development that appealed to those looking to set down roots rather than land-bank another property, although with the ever-present circular motif (I imagine the marketing gurus didn’t have to extend themselves too far when they came up with the moniker “Cirqua”) and the softly lit gun-barrel hallway, one can’t help feeling that the building could also have been the next trendy art hotel or, dare I say it, seriously up-market backpacker hostel. I wonder if a little of the Queen Anne or Cal-bung articulation, with its instantly recognizable sense of entry that so inspired the facades, could have helped give the apartments beyond the front layer a stronger sense of their own identity?
Perhaps the best indicator of the project’s success, for Knott at least, is the approval of local residents, with a group of kids skateboarding past on the day of the photoshoot all stopping to tell Knott that the building “was fucking cool” before rolling on. Enough said.
Credits
- Project
- Cirqua Apartments
- Architect
- BKK Architects
Melbourne, Vic, Australia
- Project Team
- Simon Knott, George Huon, Tim Black, Lauren Dornau, Jet O’Rourke, Adi Atic, Madeleine Beech, David Harrap
- Consultants
-
Builder
Aspekt Construction Group
Building surveyor Group II Building Surveyors
DDA Morris Access Consulting
ESD Urban Digestor
Landscape John Patrick
Services NJM Design
Signage MASS
Structural Kersulting
Traffic and waste Cardno
- Site Details
-
Site type
Suburban
- Project Details
-
Status
Built
Completion date 2017
Type Apartments
Source
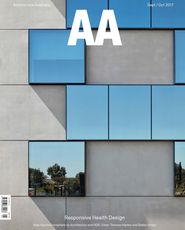
Project
Published online: 21 Mar 2018
Words:
Brett Seakins
Images:
Peter Bennetts,
Shannon McGrath
Issue
Architecture Australia, September 2017

