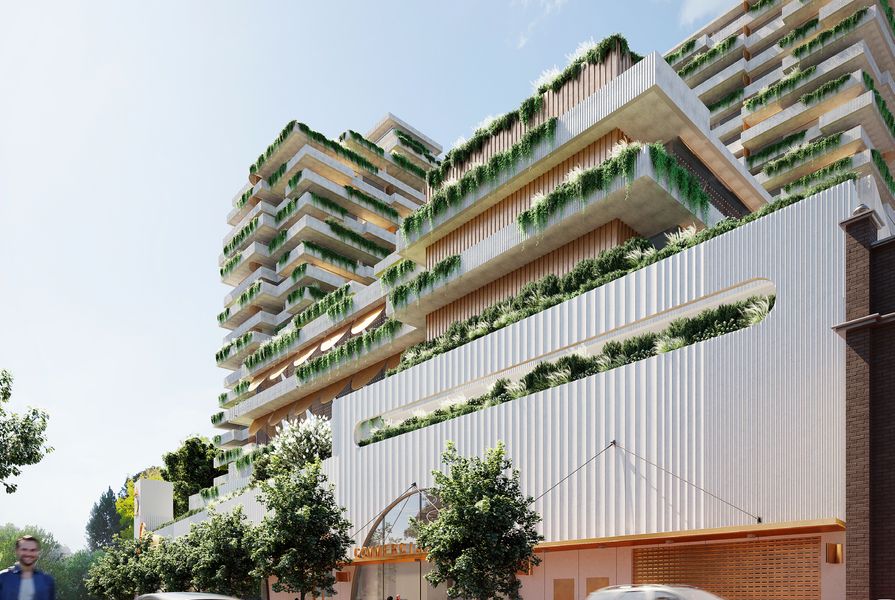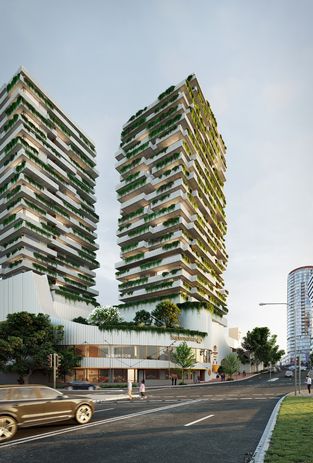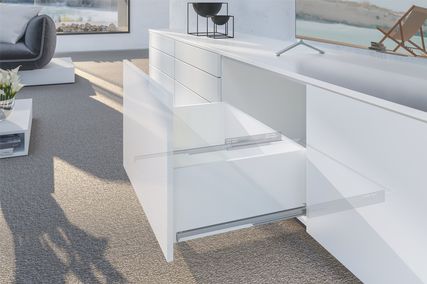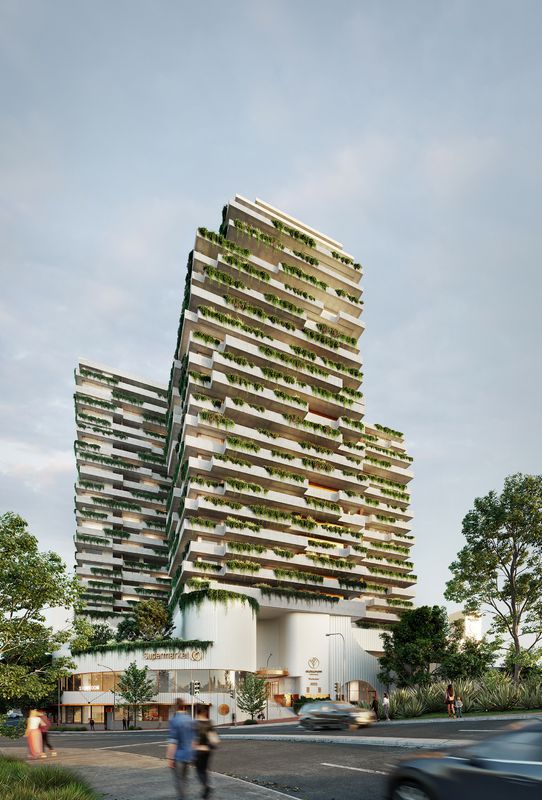Two 20-storey towers inspired by Sydney’s cliff faces will rise above a retail building designed by SJB, should a development application before the City of Sydney be approved.
SJB won a competition to design the towers at 284 Wyndham Street, Alexandria, with the jury appreciating the consistency of architectural character and material between the towers and podium, which was approved in 2018 but has not yet been built.
The new application calls for a two-storey above-ground car park; a two-storey upper-level podium accommodating 4,656 square metres of office floor space; and the two towers, housing 258 build-to-rent apartments.
The tower design responds to the approved podium, “in particular the material and form of the playful parapet, which is reflected in the form of the towers as they in step in profile and plan to create forms that transition in height and scale down towards the north-east,” the competitive design report notes.
284 Wyndham Street, Alexandria by SJB.
While the selection panel was impressed with the overall cohesiveness of the design, it did suggest variegating the expression of the facades through the introduction of vertical elements and strategic landscaping, to break up the horizontal forms “which may easily become too monotonous and unrelenting.”
SJB said its revised design “seeks to strike a balance between vertically stacking and offseting balcony elements. The planter and balcony projects create variation across the facade and provide varying intensities of greenery, in keeping with the ‘Sydney cliff face’ concept.”
Taylor Brammer Landscape Architects is behind the landscape design, which incorporates intensive planting across a range of communal spaces.
The Green Heart space on level three is conceived of as a sprawling network of intimate spaces dissected by timber decking. “As the central green space for the development, this is signified through advance tree plantings in deep soil beds, tall palms allowing dabbled light through and pockets of open turf,” the landscape architects state.
Another communal space on level seven dubbed Emerald in the Sky aims to capture and distribute reflected light throughout an expansive communal terrace. It features a large swimming pool and lush vegetation including advanced trees to provide a green belt around the terrace, minimizing noise from the traffic below.
The development application is on exhibition until 19 May.





















