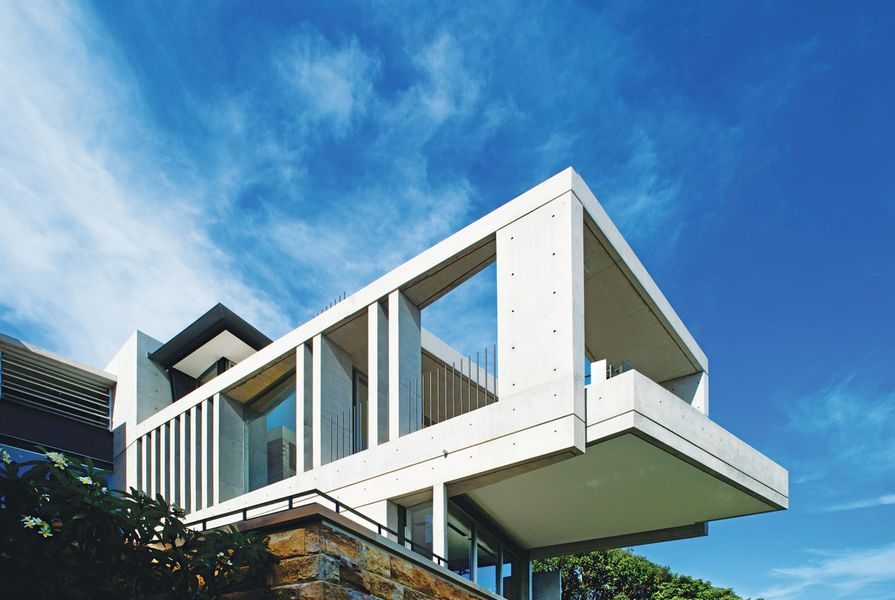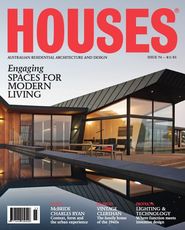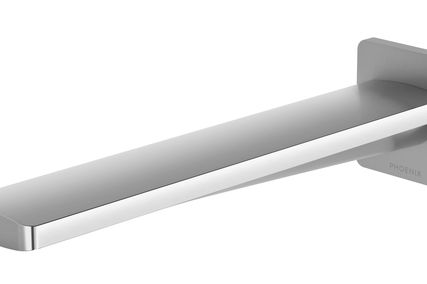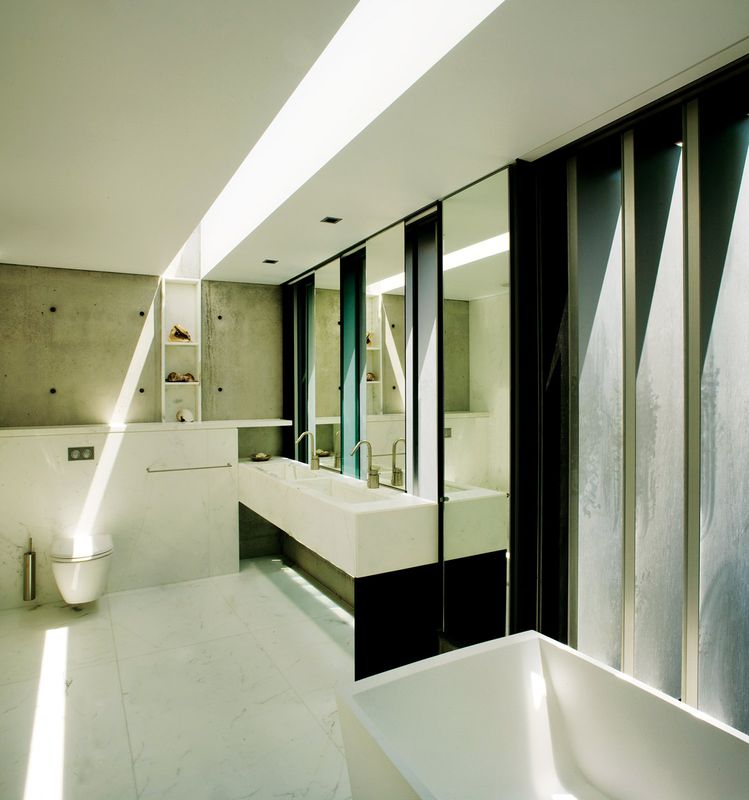You don’t expect a concrete house to touch the earth lightly. However refined the form, concrete is the material of modernists and monuments, of wild geometry and sculpted interiors. It does not fade quietly into the picture.
The house by architect Louise Nettleton anchors into a hillside on Sydney’s lower north shore, and, prow-like, points a dramatically cantilevered terrace out above the swimming pool and towards Taylor’s Bay – a secluded reach of the harbour. The cantilever attaches to the larger of the building’s two new wings, built on the basement of the old Federation house razed almost to its foundation.
“The existing building was a hotchpotch of alterations and additions, but it had this wonderful 1917 sandstone basement which we were keen to preserve. Retaining that element alone determined the set-out of the new building,” says Louise.
Having lived in Tokyo for several years, the owners were influenced by the strength and purity of concrete architecture by Tadao Ando and his disciples. They returned with a yearning for a concrete house of their own. To accommodate their four teenage children, an increasingly disabled grandparent and an office with its own separate entry in the program, Louise had a few obstacles to overcome.
The block faces south to the harbour, with a drop of twelve metres from the front to rear boundaries, and only a narrow street frontage for access. Its western boundary is flanked by a public access track snaking down to the beach, while the eastern boundary is overlooked by a large neighbouring house. Privacy and light were paramount, as was maximizing the views – south to the harbour, west to Bradley’s Head. “It was too steep and too small a site to take a single building, which is why we split it into two, with the staircase connecting them as a central spine. We used face brick for the smaller wing to reduce overall visual bulk but kept the material language strong – with concrete and brick against the original sandstone, and zinc cladding for the top floor facing the street.”
North-facing Japanese-style courtyard, visible from the entry.
Image: Patrick Bingham-Hall
Restored as a cabana, the old sandstone basement is now a podium on which the larger concrete wing rests, aligned to the eastern boundary. Facing due south, this wing houses the main bedroom and bathroom on the top level, living/dining on the middle and children’s bedrooms bunkered into the ground floor. Behind the garage on the top level is the study, with kitchen and wine cellar below and the laundry and children’s rumpus on the ground level, where both wings open to the courtyard and pool. The smaller wing skews slightly westward to align the garage to the street, a discreet change that tilts the kitchen and study more towards the bush view of Bradley’s Head than the harbour.
The living room tapers towards the dramatic cantilevered deck.
Image: Patrick Bingham-Hall
Centre stage, however, is the main living area. At the north end, the living room opens seamlessly to a walled courtyard, glimpsed from the entry through cutouts in the stairwell. Instead of the predictable panoramic sweep of glass facing the view, the east wall is semi-solid, with slabs of concrete screening the neighbours and full-length glass framing the district and harbour. The exposed west wall is tempered by vertical openings with pivoting glass. These “gills,” as Louise calls them, permit bands of light and currents of air into the room.
Towards the terrace, the room narrows in width, heightening the experience of stepping out onto the cantilevered deck. Wrapping up and over the threshold, a continuous bulky member ties the terrace to the house and buffers it from sun and wind. Glass and fine steel balustrades all but disappear into the view. The cantilever allowed Louise to push the south-facing terrace far enough over the podium for near full sun, as requested by the clients. “It also gave us reasonable living spaces in the main wing, and enough room for the garden at the north end,” she explains. By mid afternoon, the sun is off this garden and the green of the grasses and Japanese maple make it a cool retreat – a yin to the sundeck’s yang.
There’s balance, too, in the scale and separation of spaces, with rooms modestly proportioned, flowing easily from the concrete staircase sheering through the levels. The concrete pallor is enriched and softened by bronze railings, oak floorboards, limestone for the stairs and ground level and a hardwood deck off the kitchen, wedged between the face brick walls. The fineness of the detailing complements the brute strength of the shell.
Louise is no stranger to bold tectonics. In 2005 she won a commendation from the Australian Institute of Architects for her reworking of the 1961 Point Piper house by Hugh Buhrich. It too had a dramatic view-finding concrete cantilever, which Louise conserved while excavating into the bedrock to raise ceiling heights and incising a lightwell through three levels of the building. She loved that house, and revising it honed her approach to the moulding and carving of concrete. “I love the robustness and plasticity of concrete, how you can compress it or bulk it up at will, that ability to be solid and fluid at the same time.”
Products and materials
- Roofing
- Concrete with Sika Sarnafil membrane, rigid cellular insulation layer, core flute protection layer and blue metal ballast over.
- External walls
- Face brick (Bowral Blue); off-form concrete.
- Internal walls
- Face brick (Bowral Blue); off-form concrete; hard-set plaster.
- Windows
- Aluminium and glass windows with clear anodized finish; low-e glazing; CVS louvres.
- Doors
- Solid American oak front door, finished with oil stain; solid core internal doors; Madinoz hardware.
- Flooring
- Wide American oak floorboards from Nash Timbers, installed and stained by Eurostyle.
- Lighting
- Kreon lighting.
- Kitchen
- Miele ovens, induction burners, microwave, coffee machine and dishwasher; Liebherr fridge and freezer; Corian benchtops; ss surfaces; Vola tapware.
- Bathroom
- Stonework from Marble Works; Boffi bath and bathroom accessories; custom-designed stone basin and sliding mirrors by Louise Nettleton Architect; Hydrotherm heated towel rail; Parisi basins; Villeroy & Boch and Caroma Walvit wall-hung WCs; Kaldewei Centro Duo bath; Vola tapware; Madinoz shower tray.
- Heating/cooling
- Thermal mass; west-facing concrete blades for shading.
- External
- Piles Creek sandstone paving from Gosford Quarries; plantation teak decking, unfinished.
Credits
- Project
- Clifton Gardens house
- Architect
- Louise Nettleton Architect
Sydney, NSW, Australia
- Project Team
- Louise Nettleton, Vanessa Saard, Andy Kreamer, Bernard Whitcher, Mano Ponamballum
- Consultants
-
Builder
Sandlik Constructions
Engineer SDA Structures
Interiors Louise Nettleton Architect
Landscaping Secret Gardens
Lighting E-Lux
Quantity surveyor Murray Robertson
- Site Details
-
Location
Mosman,
Sydney,
NSW,
Australia
Site area 677 m2
Building area 390 m2
- Project Details
-
Status
Built
Design, documentation 8 months
Construction 18 months
Category Residential
Type New houses

























