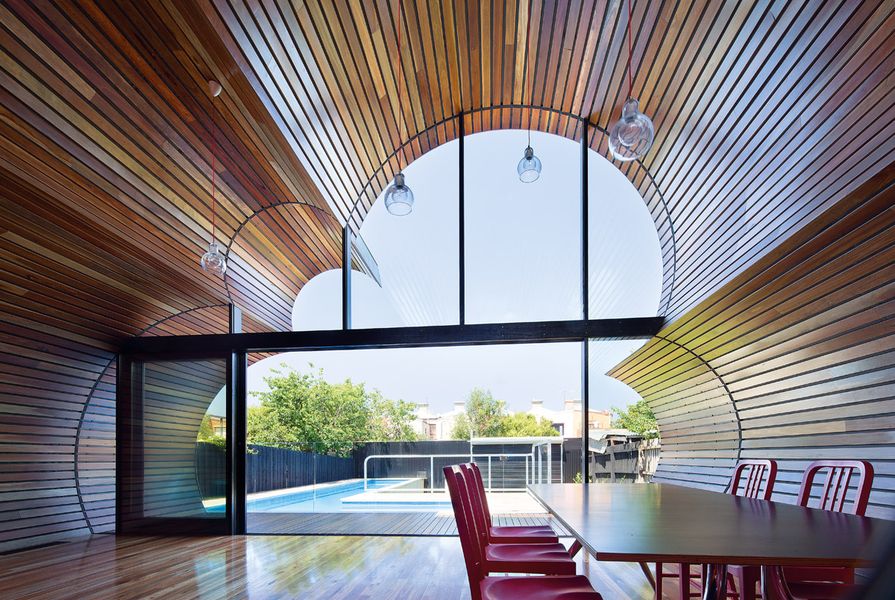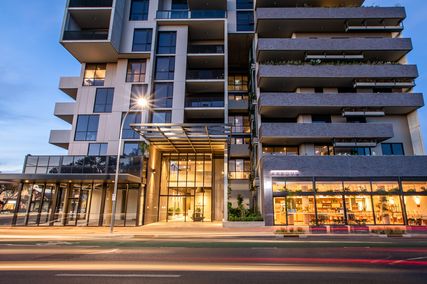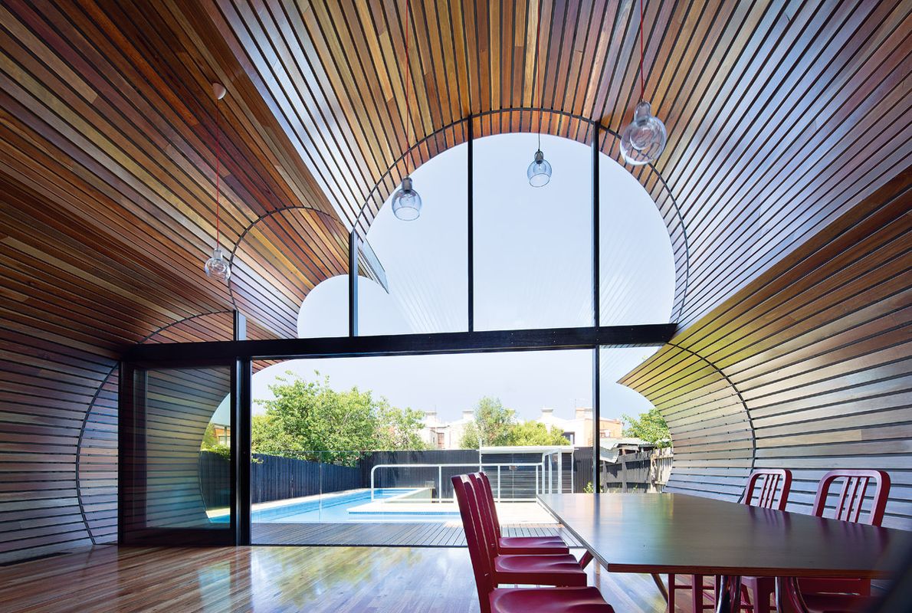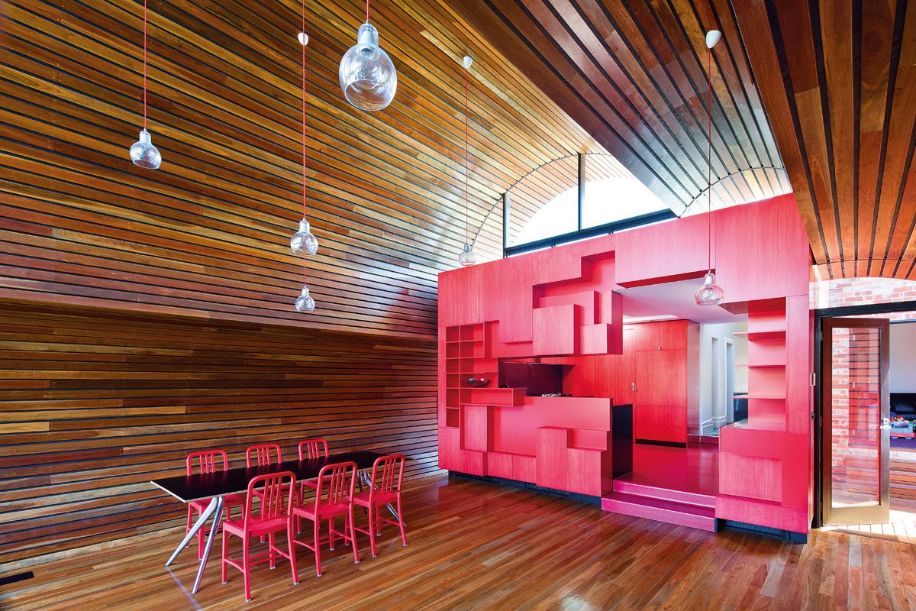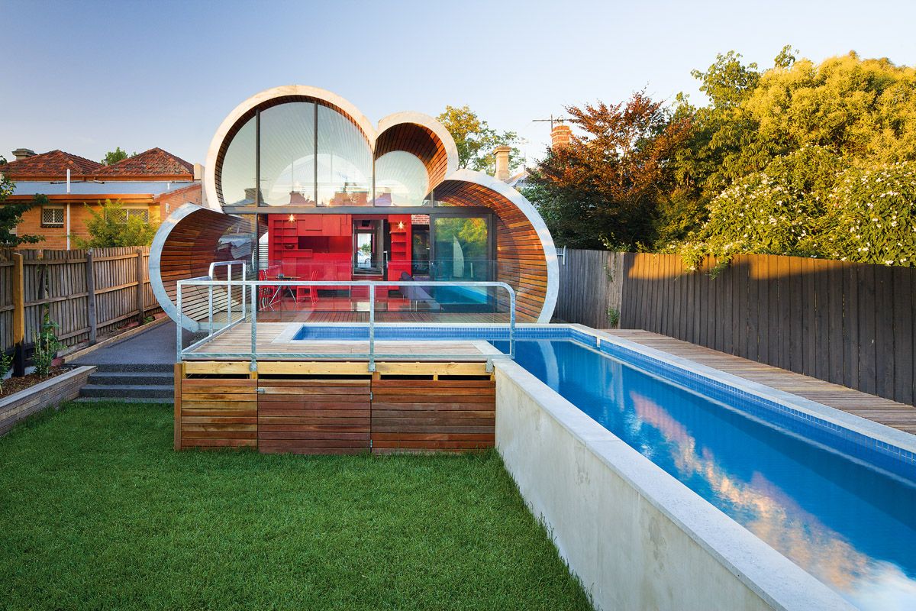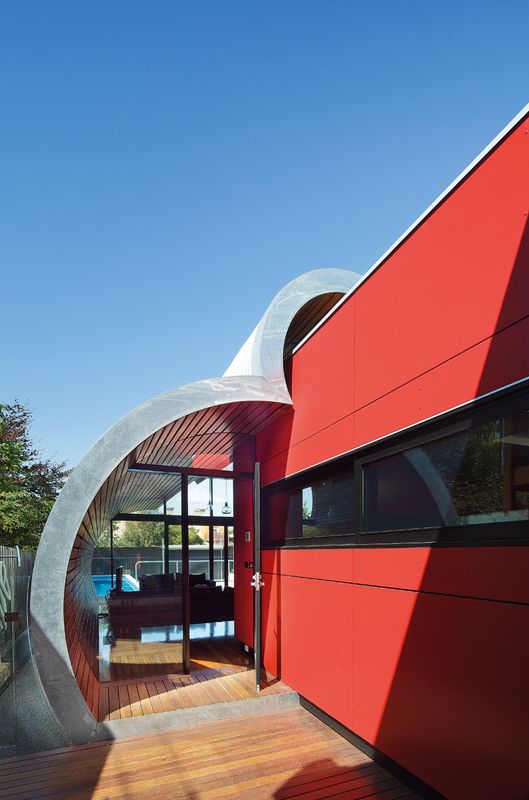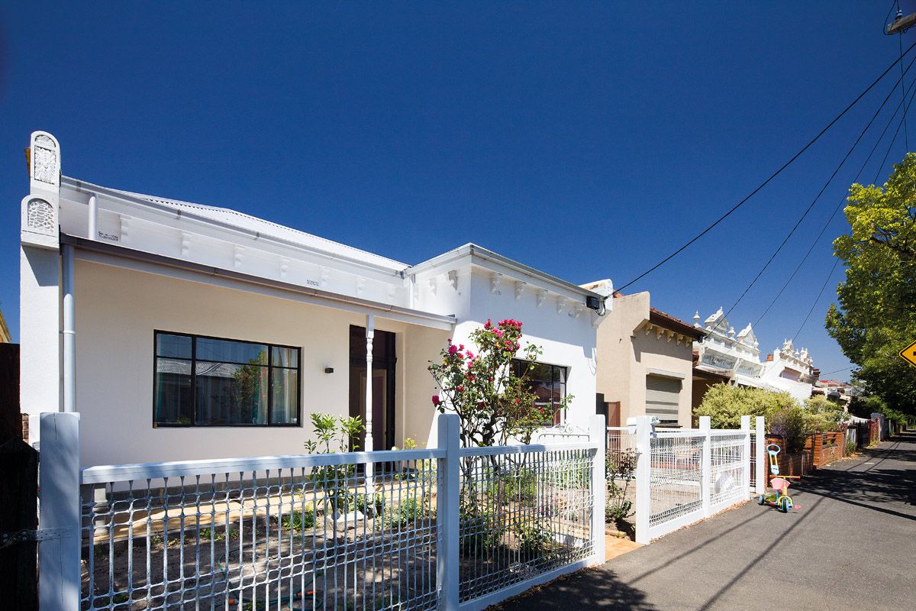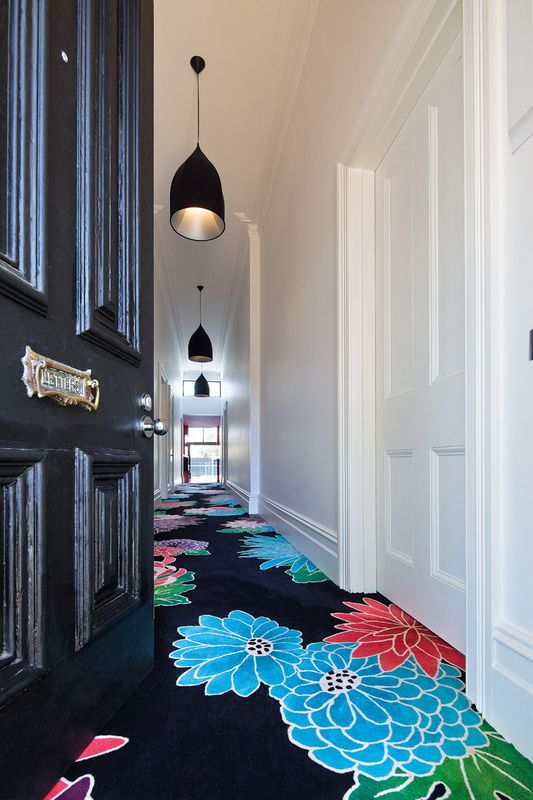Cloud House is a nickname for a house conversion in Melbourne’s North Fitzroy. The project revamps the existing double-fronted house, adding lustrous aqua bathrooms before extruding a lipstick-red kitchen box out along the axis of the corridor and then extending a living room deck out to a pool. Then, looped around the kitchen box and the living spaces is a corrugated, timber-lined enclosure extruded in the profile of a child’s drawing of a cloud. This extrusion is closed at each end by glass walls: an uninterrupted one facing the pool to the south, and a north-facing glazing line tailored to the red box and set back to cut out the summer sun.
Plans like this have been seen before in the inner suburbs of our cities. They tidy up the existing house, bring the bathrooms and the kitchen in, extend a living area. But such iconic ease is entirely new. This viewer feels that this design is so effortlessly right that it seems amazing that it hasn’t been done before. As with everything that appears so easy, this story is a tale of tough thinking. The clients lived in QV2, the inner-city apartment building designed by McBride Charles Ryan (MCR). They loved its unusual planning with the centralized plumbing core, the ambulatory movement around the edge of the apartment and the striking interior scheme. They approached the architects wanting more of the MCR style, but asking for something a little “toned down.” They had their own ideas about moving into North Fitzroy, into a street that had been “modernized” by migrants in the middle of the twentieth century; they felt that they should respect that history. So, the front of the house was to be left as it was. MCR, moved by the clients’ enthusiasm for their work, accepted the project. They delivered a “toned-down” design, which still had the red kitchen box but which enclosed it in another rectangular box. The clients expressed satisfaction, but on the grapevine MCR heard that they were a little disappointed. They took up the challenge of going further, and presented a cloud idea that had been in their minds for years. The clients were excited.
And it is exciting – lovingly detailed and well made. The fascia steel is meticulously mitred, and negative joints between the fasciae and the corrugated cladding run true, as does the cloud profile-hugging glass. The timber lining is seamlessly fitted. The beauty of the build must be acknowledged, but the delight of the project comes from the way in which the architecture encloses you. You enter from the street onto a flower-cloud-carpeted corridor that leads you to the red box of the kitchen – an oversize toy in the mind of the architects. And then you step out into the living space. Here, the billowing cloud shapes dissolve away the actual limits of the floor plan. The cloud extrusion reaches out to the pool and the garden, and back to the original house. You feel all of the “head room” that the curving space affords. This is expansive space. The photographs reveal this: the cloud looks enormous from certain vantage points and cosily domestic from others. In this seesaw lies magic.
You need an eyewitness to this architecture, as few people will get to visit it. You are entitled to ask: “Is it all the photographs suggest?” This witness brings baggage to answering this question. I live in QV2 and love it; I enjoy pop art. The Rolling Stones’ hit song “Get Off of My Cloud” comes to mind when I think of this project, as do Claes Oldenburg’s giant objects, like the huge hat blown away in the wind for Chicago. I also think of giant rams and other objects in rural Australia. I know that theorists will discuss the difference between the literal and the phenomenal in this project. Is this literally a cloud? No, of course not. Does one experience cloud? Yes, in the sense that your spatial awareness is drawn out to indeterminate lengths by the cloud form. The architects have all of this and more in the mental space that nurtured this delightful project. But this background is not needed for you to enjoy the result, which has attracted the passionate engagement of the clients, their builder, their cabinet-maker and other friends.
In Life Architecturally, the ABC documentary on the work of MCR, Debbie Ryan says: “There isn’t enough good architecture out there for us to be certain that architecture improves people’s happiness, but when they come across good architecture people are certainly happy.” Cloud House is great, happy-making architecture.
Products and materials
- Roofing
- Lysaght Custom Orb and Deci-Tex P44 Zincalume sheeting; spun-bonded acoustic fabric.
- External walls
- Lysaght Custom Orb Zincalume sheeting; Vitragroup Vitrapanel in ‘Red Horizon’; spotted gum with clear polyurethane finish; new and existing plasterboard.
- Internal walls
- Hard plaster; Cerdomus Luster series iridescent mosaic ties in ‘Aqua’; National Tiles rectified ceramic wall tiles in gloss white; Dulux low sheen acrylic paint in ‘Vivid White’.
- Windows
- Timber-framed double-glazed windows; Velux double-glazed skylight.
- Doors
- Brio double-glazed sliding doors.
- Flooring
- Tsar carpet custom-designed by McBride Charles Ryan; Edwardstown Carpets Studio Reds 100 percent wool carpet in ‘Violet 4429’; Comcork Flooring Walkeasy flooring with surface profile in black and ‘Watermelon’; spotted gum floorboards in Bona Traffic polyurethane finish.
- Lighting
- Thorn Chalice 190 recessed fluorescent downlight; Masson Showcase joinery downlight; Great Dane Furniture Mega Bulb pendant with red cord; Mondo Luce Cube wall-mounted light; Inlite Outline 50 light in aluminium.
- Kitchen
- Miele cooktop, oven and dishwasher; Qasair rangehood; Fisher and Paykel stainless steel fridge; Stone Italiana Neopro benchtop.
- Bathroom
- Caroma Liano basin, Leda Invisi Series II cistern and bracket and Marina steel bath; Grohe Tempesta Classic shower rail set and Eurostyle basin mixer; Viridian decor mirror; Barben Axis toilet roll holder; Stormtech floor grate; Zucchetti wall-mounted bath tap.
- External elements
- Kingston Water Tanks 2000-litre rain water tank; Reln trench grate drains.
Credits
- Project
- Cloud House
- Architect
- McBride Charles Ryan
Melbourne, Vic, Australia
- Project Team
- Robert McBride, Debbie Ryan, Ben Inman, Cathryn Panettieri, Marie Chen, Gabriella Muto
- Consultants
-
Building surveyor
Reddo Building Surveyors
Geotechnical engineer Hardrock Geotechnical
Joiner Enmore Joinery
Land surveyor Crawford Way
Structural engineer Hive Engineering
- Site Details
-
Location
North Fitzroy,
Melbourne,
Vic,
Australia
Site area 453 m2
Building area 220 m2
- Project Details
-
Status
Built
Design, documentation 17 months
Construction 7 months
Category Residential
Type New houses
Source
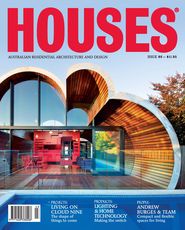
Project
Published online: 6 Aug 2012
Words:
Leon van Schaik
Images:
John Gollings
Issue
Houses, June 2012

