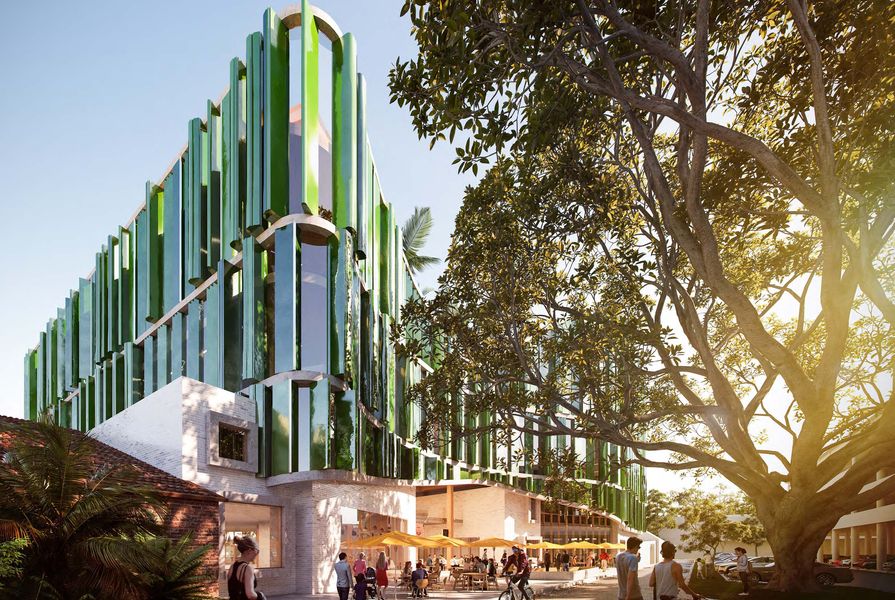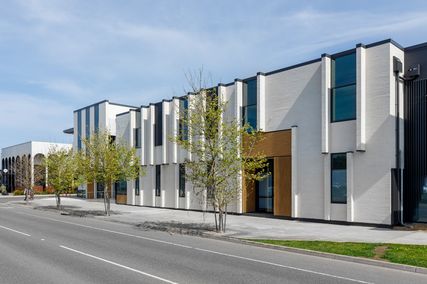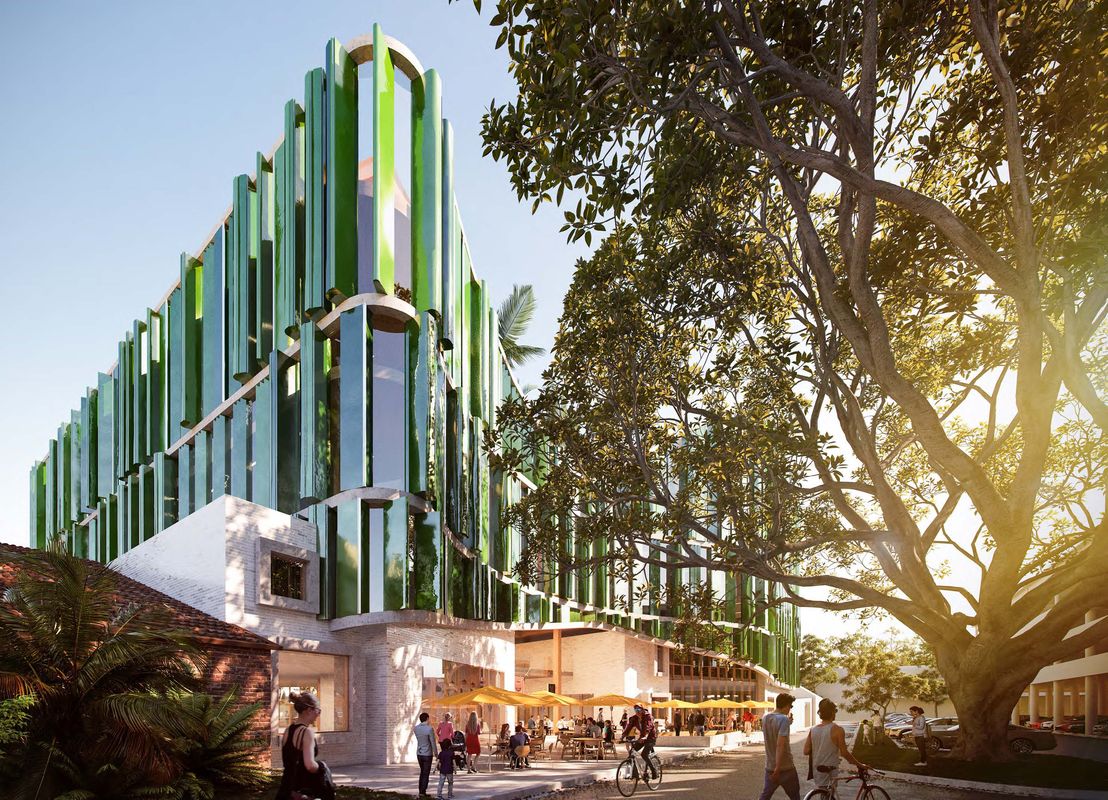The controversial proposal to build a $76.5 million civic centre for the New South Wales city of Coffs Harbour has been approved, despite objections from the community and a rift among councillors.
Coffs Harbour Cultural and Civic Space, to be built on the lands of the Gumbaynggirr people, will be an approximately 13,500-square-metre multi-use facility which will contain a public library, art gallery and museum, along council chambers and administration offices. It’s being designed by BVN, who was appointed to design the project in early 2019. In 2017, three design teams – Designinc and Lacoste and Stevenson, FJMT, and Dominic Finlay Jones Architects – prepared concept designs for the project as part of a community feedback process, but none of those designs were adopted and the feedback was instead used to inform the schematic design phase led by BVN.
BVN’s design calls for a four-storey complex partially divided by an open-air internal street containing an amphitheatre to be made from timber.
The schematic design report describes the public space element as “a multi-level, external three-dimensional public space” that will include both the ground-level area and a roof garden on the third floor.
The building will be clad in a bright façade of glazed terracotta panels that are intended to “highlight its welcoming nature and civic stature to the local community.”
The proposal is supported by Government Architect NSW which praised the public space strategy within the building, in particular the vertical connection between upper levels and ground plane and the “open to sky” courtyard at the rooftop level.
The NSW planning department received 823 submissions related to the proposal, with 794 objections. Additionally, more than 15,000 people signed a petition calling for the proposal to be scrapped.
Coffs Harbour councillors were split on the project with four councillors voting against and four voting in support of the proposal. Mayor Denise Knight cast the deciding vote.
“All Welcome” civic centre by BVN.
Image: BVN
The submissions included concerns that the design is not consistent with surrounding buildings and streetscape as well as objections to the cost of the project and the centralization of facilities. Coffs Harbour Arts Council president Ann Leonard said that although this project has been touted as a predominately cultural project, more than 60 percent of the building would be given over to council administration offices. “This proposal does not address and fulfil the most pressing cultural needs of this community because it does not include a performing arts centre which this community has been without since the town hall or Coffs Harbour Civic Centre was demolished in the early 1990s,” she wrote. Arts Mid North Coast, on the other hand, supports the development.
A response to submissions prepared by Geolink said the building form was well suited to the future character and building heights intended and supported for the area. “It is in a perfect position to contribute to ongoing improvements in the urban environment, including council’s laneway activation programme, mid-block routes, connections through from city square to the pool and showgrounds beyond, as well as future cycling friendly upgrades to Gordon Street, the report states.
In its assessment report, the state planning department noted that the proposal complied with planning controls and was unlikely to have any adverse environmental, economic or social impact.
“While we understand community’s concerns about the cost of the proposal, ultimately this is a matter for council to consider,” DPIE Executive Director of Regions, Industry and Key Sites Anthea Sargeant told media.
“We did however carefully consider the potential economic impacts on the local area and found it’s unlikely to result in any significant impacts.”
Correction: An earlier version of this article stated that BVN won a design competition for the project. This was not the case.





















