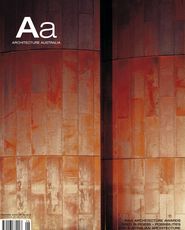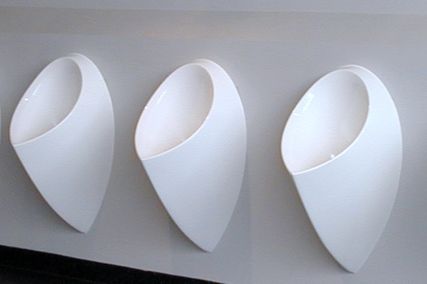ARUP HAVE BEEN WORKING IN AUSTRALIA FOR ALMOST HALF A CENTURY. TONY STYANT-BROWNE CHARTS THE ROLE AND INFLUENCE OF THE PRACTICE ON THE COUNTRY’S ARCHITECTURE AND SPECULATES ON POSSIBLE FUTURES.
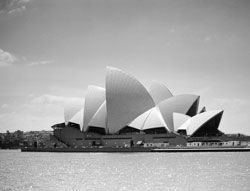
Sydney Opera House.
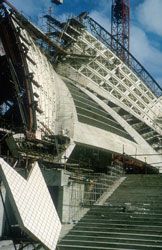
Construction of the external shell.
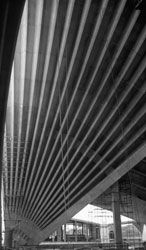
Construction of the internal shell. Photographs Arup.
![National Museum of Australia, [nobr]four-legged[/nobr] towers
supporting the loop.](https://media3.architecturemedia.net/site_media/media/cache/6d/96/6d962b2dac15ce231656f682e029e462.jpg)
National Museum of Australia, [nobr]four-legged[/nobr] towers supporting the loop.

Roof structure of the Brisbane Convention Centre. Photographs Arup.
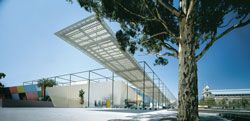
Melbourne Museum, with the 23-metre cantilever of the steel entrance canopy. Photograph John Gollings.
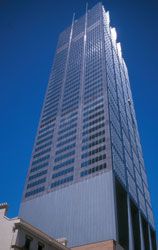
Governor Phillip Tower. Photograph Arup.
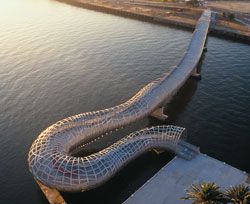
Webb Bridge. Photograph Martin Saunders.
DEATH SENTENCE’S author Don Watson could not fail to commend the address Ove Arup made to a partners’ meeting of the Ove Arup Partnership on 9 July 1970 in Winchester, UK. Its clear expression and simple language stand in stark contrast to the opaque word salad of corporate-speak that characterizes most company talkfests of today. The address remains a touchstone for the vast multinational consulting combine that is Arup, and is a seminal exposition of how to foster innovation and collaboration in a large organization while maintaining individual autonomy and financial viability. As recently as 2003, Mike Shears, the then deputy chairman of the Arup Group, reaffirmed the values of that address, called the Key Speech, emphasizing the importance of quality of staff and leadership. An important component of Arup’s success is its unusual ownership structure – a set of three trusts administered by three trustees, one of which is Arup Australia Holdings. Ownership of the company resides in the trusts in perpetuity for the benefit of the current employees. Arup distributes residual profits to all its employees annually in accordance with a formula. Such a structure appears to strike a fine balance between a democracy of ownership and legal requirements, and ensures the company will never be sold or divided.
Ove Arup began work on the Sydney Opera House in 1957 but the company was not established in Australia until 1963. Like its parent organization, Arup in Australia is characterized by inventive engineering, collaboration, integration of disciplines and professionalism. Beginning with civil and structural consulting, Arup has added the full spectrum – including facade and building services engineering, fire, transport planning, acoustic and project and programme management services – to its arsenal, and most recently the broad interdisciplinary field of sustainable design.
Like movie-making, architecture is a collaborative enterprise. The three players in this collaboration are the client, the design team and the builder. On most projects, the core relationship within the design team is between the architect and the structural engineer.
This is not to denigrate the other essential disciplines on the team, but to assert that it is the architect and structural engineer who shape the architecture.
In the best buildings the relationship is interactive and the process iterative. The engineer responds to an architectural proposition (the better ones challenge it), the architect modifies it, the engineer responds again, and so on. Through this process the initial concept is tested, fleshed out, made realizable and enriched. The best partnerships are reciprocal and symbiotic: the architect has a structural intelligence and is excited by the formal possibilities of the engineering; the engineer has a deep understanding of the architectural concept and seeks solutions that extend the architectural vision. August Kommendant’s vivid account of his work with the American architect Louis Kahn eloquently describes such a partnership.
If the essence of architecture is an orchestration of structure and space, two attitudes prevail: Gothic and Renaissance. In the Gothic, structure forms the space, while in the Renaissance, structure supports a spatial idea. Arup’s structural design, in its collaborations with leading Australian architects, exemplifies both attitudes.
The Opera House roof is a hybrid in this sense. Utzon’s original drawings for the competition assumed the sail-like roofs over the two auditoria would be constructed as thin concrete shells. When early structural analysis revealed this was not possible the architects and engineers spent countless hours investigating methods for geometrically defining the roofs and developing a means of support. Whatever its origin (and this is a source of heated debate), the idea of deriving the roof geometry from a single sphere broke through the problem-solving tangle with a blinding flash. Like all great inventions, it was elegant and all encompassing, containing a kind of DNA of the roof and louvre (interstitial element) surfaces, their configuration and dimensions. At the same time, the structure changed from shell to prestressed beams or ribs and, in the process, the arch became ogival and the roof surface developed a central ridge. That such an orgy of invention emerged from the overheated and fraught conditions of the project’s design, construction and political mise en scène is testament to the extraordinary collective creativity and commitment of the players.
More a collection of buildings under grid than a monolith, the Melbourne Museum displays Denton Corker Marshall’s deep rationality in spades. Arup’s structure of each piece amplifies the architecture: the glazed volumes of the two long central facilities hovering on tapering, inclined columns with the directorate, a bridge, between; the brooding main exhibition spaces of trabeated reinforced concrete clad with black precast panels; the soaring Forest Gallery, veiled in mesh, a virtuoso diagram of simultaneous tension and compression; the geometric solids of the Children’s Museum and the Evolution Gallery sunk into the earth at jaunty angles; and the monumental thin, translucent planes of the entrance canopy slung sloping under the light steel organizing grid, extending out to the bounding streets in a breathtaking cantilever.
In contrast to the fine balance of structure and space of the Melbourne Museum, the National Museum of Australia in Canberra has the two in an uneasy tension. The occasionally cruel gymnastics through which ARM’s complex spatial fantasy puts the engineering give the building the verve and anxiety that underlie its Australianness. Add to this mix a severely limited budget and you have an unprecedented engineering challenge. Despite its astonishing cleverness and sophistication, the structural design manages to recall the primitive ingenuity and make-do qualities of Australian bush carpentry. The 3D computer model of the spatial (yellow) and structural (red) systems of the Main Hall expresses their relationship with remarkable clarity, while the awkward four-legged towers supporting the knot canopy when it emerges from the building have the immediacy and directness of a temporary structural prop.
A cooler accommodation of space by structure occurs at Governor Phillip Tower in Sydney. Notwithstanding Denton Corker Marshall’s elegant granite-and-glass skin and finned crest, this is a stereotypical 64-floor office building with a central core and rectangular floor plate which had to accommodate some unusual constraints at its base – the preservation of a row of historic terraces and remnant footings of the original Government House. To achieve this, four [nobr]36-metre-long[/nobr], [nobr]12-metre-deep[/nobr] transfer trusses support a cantilever over the terraces and remnant footings. Leasing requirements dictated a core too slender to stiffen the building on its own, so Arup devised a system of outrigger and belt trusses at plant room levels to assist lateral stability. These two episodes – transfer and outrigger – provide structural interest in an otherwise conventionally framed building.
In the highly competitive world of convention and exhibition centres, Brisbane’s stands out. Cox and Arup, the same team that did Sydney’s a decade before in the mid-eighties, sought to differentiate it from its southern rival. Essentially a huge, dumb tin shed, the convention/exhibition type needs a strong identifying feature to market it – a distinguishing sign. In this case it is the spectacular roof structure. Five 72 x 72 metre square halls are connected and topped with five identical roofs. Raised 14 metres above floor level, each roof is comprised of two diagonally opposed hyperbolic paraboloid steel lattice grid shells bisected by a diagonal bowstring truss. Here the structure is the architecture, making a distinctive internal space for each hall and, serially repeated parallel to the river, creating a powerful object in Brisbane’s urban landscape.
Inspired by an Aboriginal eel trap,Webb Bridge at Melbourne’s Docklands is a minor masterpiece and an exemplar of collaboration, in this case between artist (Robert Owen), architect (Denton Corker Marshall) and engineer (Arup structural and lighting design).
Spanning across the Yarra River, the bridge by day is a smooth, gleaming, silver semicylinder wrapped at its south end in a basket-weave sleeve, and by night a perforated lantern.
As Arup completes its half-century in Australia it is interesting to speculate on how it might shape future Australian architecture. If its Australian location is to mean anything, the company needs to further develop a culture with a distinctive local flavour while remaining part of its global entity. Such a flavour (however difficult to define that may be) is a necessary foundation for the production of practices and places which are of this region, which make it possible for occupants and visitors alike to revel in its difference, its specifics, and which resist the overwhelming forces of global homogeneity.
TONY STYANT-BROWNE IS A MELBOURNE ARCHITECT WHO HAS WORKED WITH ARUP IN BOTH PRIMARY AND SECONDARY CONSULTANT ROLES.

