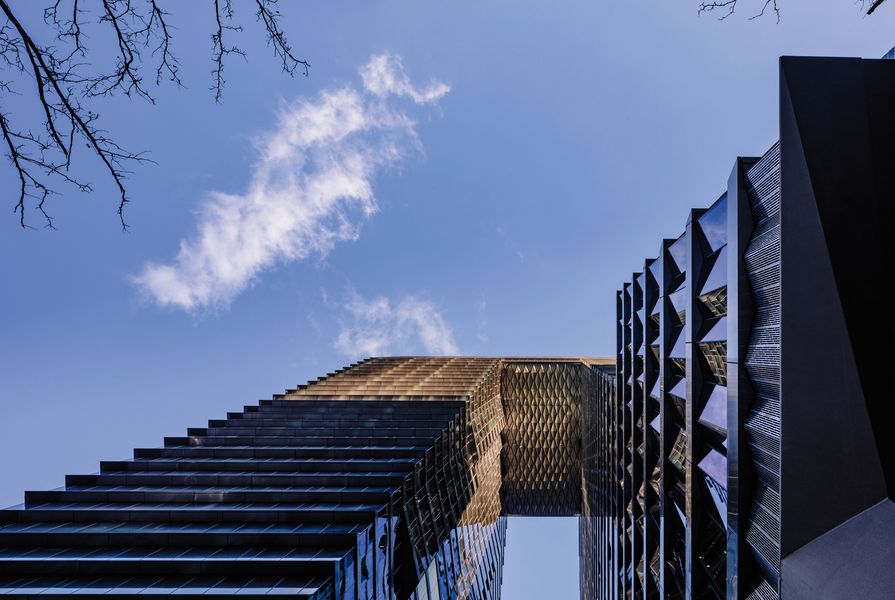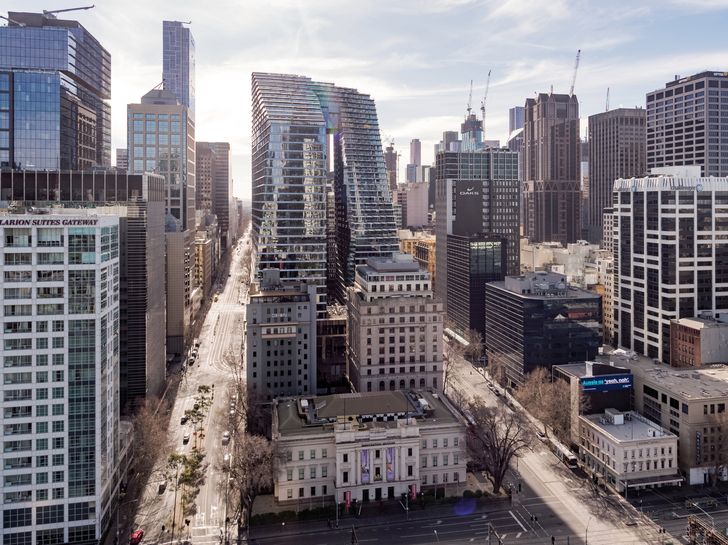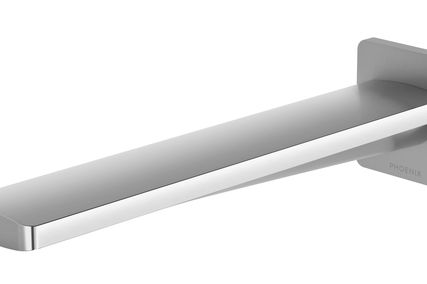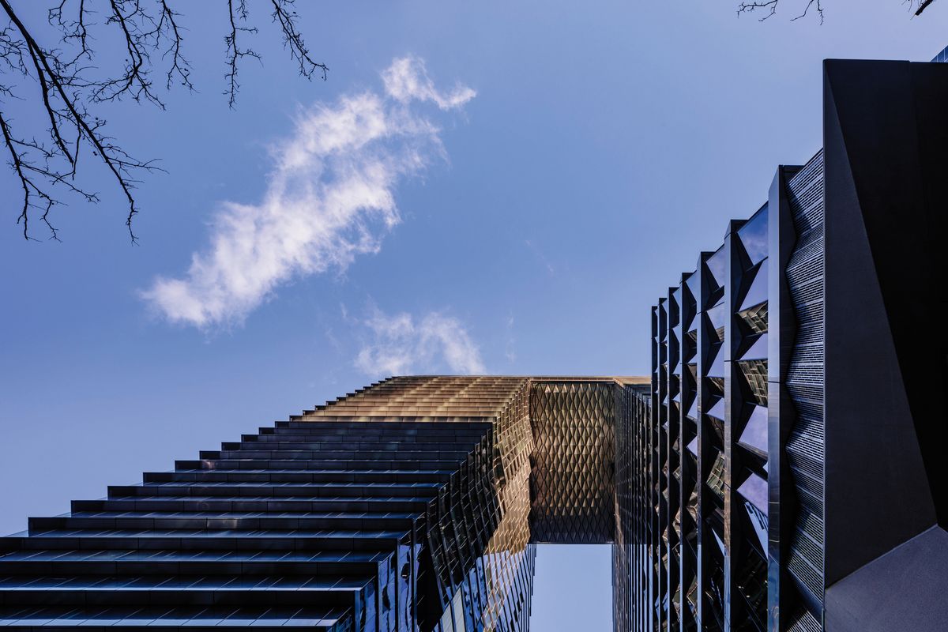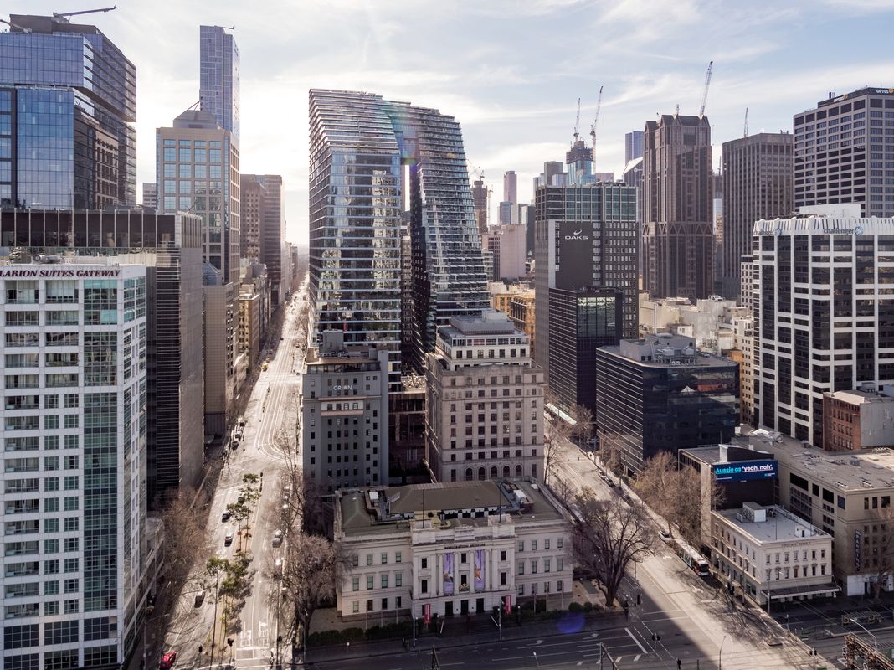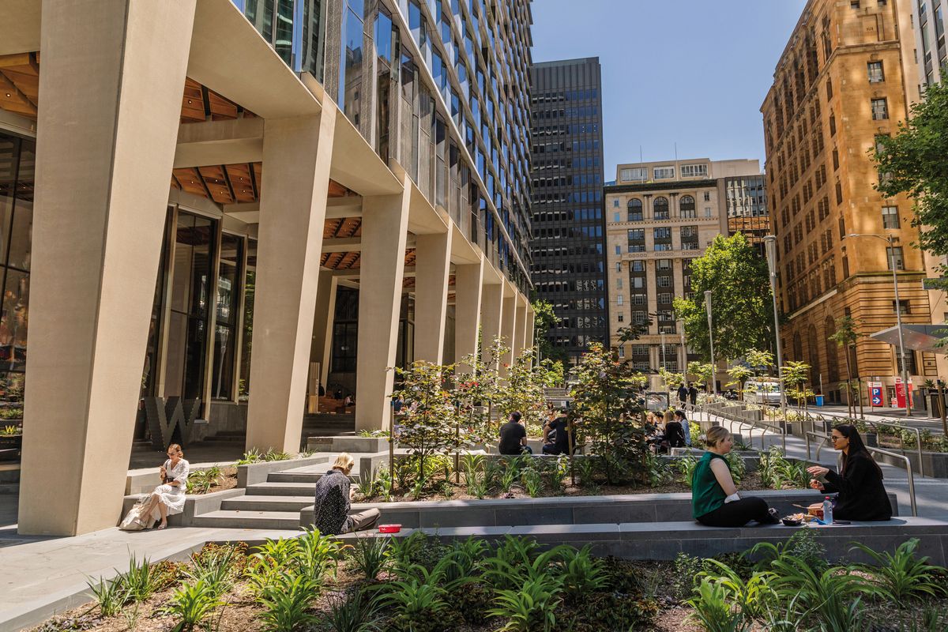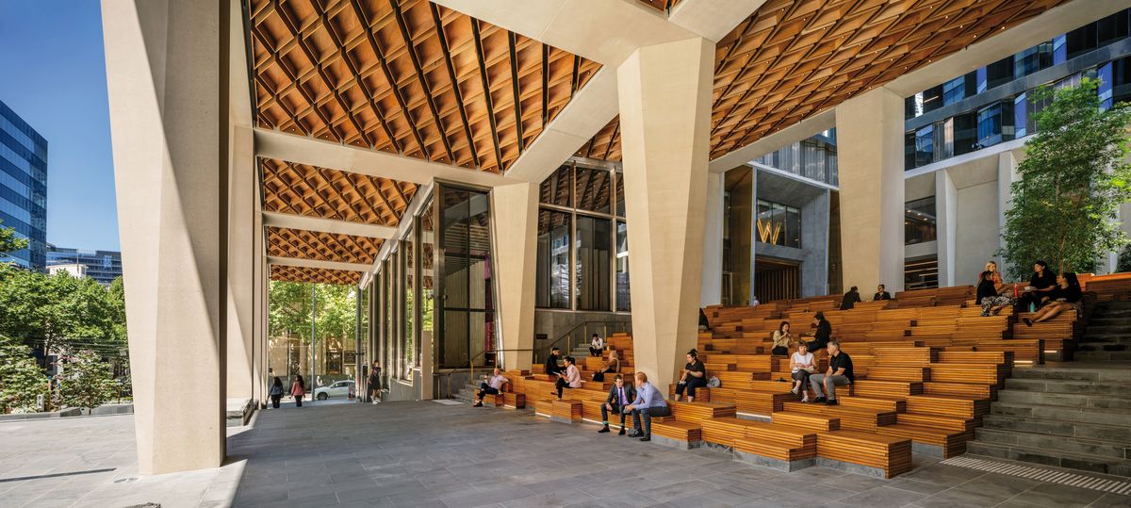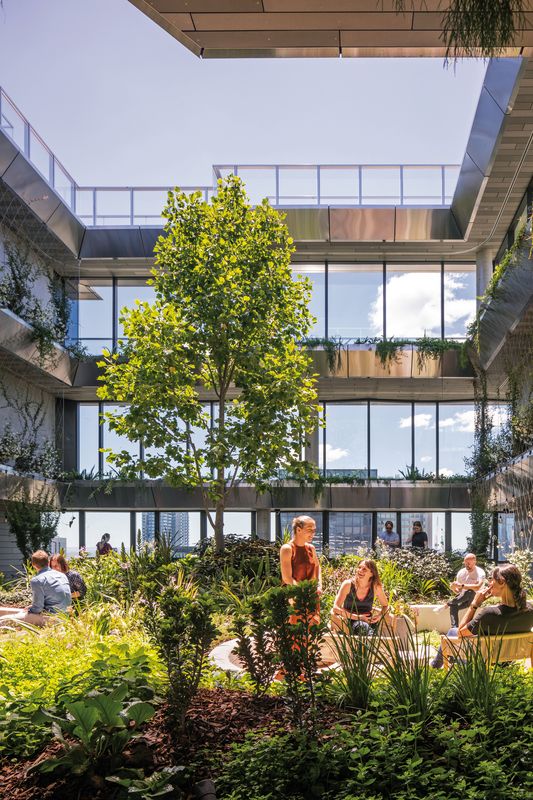Melbourne city is slowly coming back to life after months of lockdowns, on and off. Walking the streets of the CBD, I see people around, a tenuous return to the streets.
As you walk west along Collins Street, you pass some of Melbourne’s best nineteenth-century mercantile buildings – the Block Arcade (1893), the former Melbourne Stock Exchange (1891), the former ES&A “Gothic” Bank (1887) and, across the intersection of Collins and Queen streets, the former National Mutual Life Association building (1893). These gothic and classical buildings are remnants of “Marvellous Melbourne” and the land boom that fuelled it. They are street buildings with a rich interplay of windows, doorways and ornamentation proudly exhibiting the commerce of the time.
You need to walk down William Street to get a sense of the next great boom and the legacy of twentieth-century commerce: Yuncken Freeman’s AMP Square (1969), Eagle House (1971) and, along with Skidmore Owings and Merrill (SOM), BHP House (1972). By this time, rather than building a street edge, designers had started to use plazas to interact with the street, and a new spatial sense was being created, with mercantile strength primarily expressed through height.
The west tower hosts retail and commercial office spaces, while the east tower includes a hotel. Residential units span across both towers and over the bridge.
Image: Trevor Mein
The nineteenth century of Collins Street and the twentieth century of William Street meet at Collins Arch, Woods Bagot and Shop Architects’ new “pantscraper” tower, plaza and park that has redeveloped an entire city block, potentially shifting the city’s centre of gravity back to where it once was. Bounded on the south by Flinders Lane and by the grid anomaly of Market Street to the east, this is the site of another former National Mutual building, built in 1965 and designed by local firm Godfrey, Spowers, Hughes, Mewton and Lobb, with plaza landscaping by Grace Fraser. Prior to that, it was the site of Melbourne’s first official fruit and vegetable market, the Western Market.
The old National Mutual building was a marble-clad slab block set back deep from the street, giving it the kind of presence many city buildings don’t enjoy. The resulting modernist plaza was one of the more successful in Melbourne, with busy lunch crowds sitting on its bluestone edges enjoying the sun. However, a proposed heritage listing was vetoed by former planning minister Matthew Guy, resulting in the building’s demolition in 2015. Its loss, along with the plaza, was a shame for the city’s architecture and raised the bar for what should replace it.
Building on the legacy of the previous plaza, Market Street has been converted into a park (designed by Oculus with the City of Melbourne), which flows into and blurs with the building’s own open space.
Image: Trevor Mein
New owner Cbus started a competition process to bring in significant international firms to partner with locals, a method not dissimilar to SOM’s entry to Melbourne in the 1970s. In fact, SOM almost came back – one of the competing teams was Fender Katsalidis with SOM. Others included Hassell working with Bjarke Ingles Group (BIG) and Bates Smart with Snøhetta. The winner was Woods Bagot and Shop Architects, with landscape architecture by Oculus.
Shop is an impressive outfit, aggressively engaging with construction systems, particularly facades, and taking risk on board in a way that is rare. Speaking in 2018 in Melbourne, after finally securing a planning permit for the project – which is Shop’s first in Australia – Shop co-founder Bill Sharples talked to the strong differences in town planning systems in the US and New York, where the firm is based. He found the discretionary nature of the Victorian planning system surprising; Shop was more accustomed to the fixed rules of the famous New York system, where air rights can be traded and volumes consolidated. The design negotiates well the constraints around overshadowing the Yarra’s banks, with the east tower leaning forward over the setback onto Collins Street in an inversion of the normal development setback model.
A new amphitheatre acts as a stair and ramp to move onto the main level. Timber blocks articulate and screen, forming a well-used and pleasant area.
Image: Trevor Mein
Walking through the site, I was able to navigate all the public areas; essentially, a simple north–south and east–west bluestone laneway system links all four streets together. The gap between the towers forms a connection to Customs House (now the Immigration Museum), which once overlooked a saltwater basin that was Melbourne’s original landing point for boat arrivals. This connection is best seen from the air rather than the banks of the Yarra and no doubt helps form the image of the building as a place of global exchange.
While a podium with two towers might have been a standard response to the brief, Collins Arch effectively submerges its podium so that its constructed ground plane is at the Collins Street level. The National Mutual building did the same, but the new project deals far better with the side streets, especially on the eastern side. Here, a new amphitheatre acts as stair and ramp to move onto the main level. Timber blocks articulate and screen, forming a pleasant space that was being well used even in a somewhat unoccupied area of the city. The space flows down onto the Market Street edge, where a grand colonnade follows the land levels and creates a covered area fronting the new park. The columns of this colonnade are shaped to be both massive and precise, landing the mostly glass tower.
To avoid overshadowing the Yarra’s banks, the east tower of Collins Arch leans over the setback onto Collins Street.
Image: Trevor Mein
Building on the legacy of the previous plaza, the project has sought to provide open outdoor space – augmented by the City of Melbourne converting part of Market Street into a park, which flows into and blurs with the building’s own open space. In addition to ground-floor open space, functions include retail, commercial office space in the west tower, a hotel in part of the east tower and residential units spanning over the bridge and into the west tower.
The National Mutual plaza was privately owned but publicly used. Collins Arch has opened itself up to the public, with this redefined city block partly publicly owned and generally publicly accessible. As a tower, it seeks to re-invent the type and to build on other international formal experiments, particularly and obviously the China Central Television Headquarters in Beijing by OMA. While OMA’s building bends a tower into a loop, Collins Arch is more a bridge between towers. It does read, however, as a continuous element from the key river view. Its branding as Collins Arch came after the design – and the sense of an arch is there, if only in part.
Exclusively for Collins Arch residents, this garden sits in the bridge between the towers, and is surrounded by planted balconies and incredible views.
Image: Trevor Mein
The eight-storey bridge adds back some of the floor space lost from a relatively open ground plane. Within the bridge is a combination of residential facilities, including a pool on the bottom level, five levels of apartments and then a surprise: a three-level courtyard with a sky garden sitting atop. This is a very engaging (if not public) space –exclusively for the residents but going a long way to create a small park for a large number of dwellings. Naturally, the garden has great views, but its quality comes from planted balconies around the sides and a top that is open to the sky. A single tree stands quietly, happily, in the middle of the garden, losing its leaves high up from the street.
Collins Arch is an impressive piece of form-making – not only the overall mass spanning over itself, but the undulating glass facades that give the project a shifting skin. The project reveals itself in different ways as seen from the surrounding streets – glimpses of the raking towers come in and out of view, with a sense of the arch mostly present when looking at the bridge from below. From close up, the building comfortably sits in the street, moving back and forth but not away from it; the latest building to sit at the corner of Collins and William seems to have returned to the street.
Credits
- Project
- Collins Arch by Woods Bagot and Shop Architects
- Architect
-
Woods Bagot and Shop Architects
- Project Team
- Woods Bagot project team: Nik Karalis, Kate Frear, Rhonda Mitchell, Blair Parkinson, Matthew Pieterse, Ryvan Lim, Sarah Alessi, Rochelle Skurnik, Debra Longin, Grant Hopwood, Kristy Lawrence, Glen Crawford, Grace Cram, Clare Debney, Stuart Clark,, Mumammad Reza, Brooke Galloway, Timothy Bradbury, Belinda Au, Rob Saggin, Stephen Rigg, James Ooi;, Shop Architects project team: William Sharples, Corie Sharples, Gregg Pasquarelli, Angelica Trevino Baccon, Lisa Schwert, Robert Page, Nick Scalco, Leah Nanpei, Matthew Decharme-Smith, Sameer Kumar, Andrea Vittadini, Amanda Masip, Edwin Jupp,, Elliot Mistur, Matthew Kirkham, Anne Landau, John Cunningham, Paul Frederickson, Alexis Nichol, Alex Woodhouse, Georgina Tiernan, Ryan Lovett, Jason Brook, Mengyi Fan, Nicole Allen;
- Consultants
-
BMU consultant
Altitude
Building surveyor PLP
DDA Consultant B4 Compliance
Electrical, civil and fire services, ESD and specialist lighting consultant WSP
Land surveyor Bosco Johnson
Landscape architect Oculus Landscape Architecture & Urban Design
Mechanical, hydraulic and vertical transportation consultant Norman Disney and Young
Planning Urbis
Pool consultant Calibre
Project manager Duo Projects
Quantity surveyor RLB
Structural engineer 4D Workshop
Traffic consultant Ratio
Waste consultant Salt
Wayfinding Studio Ongarato
Workplace consultant Calder
- Aboriginal Nation
- Built on the land of the Wurundjeri people of the Kulin nation
- Site Details
-
Location
Melbourne,
Vic,
Australia
Site type Urban
- Project Details
-
Status
Built
Completion date 2020
Category Commercial
Type Mixed use
Source
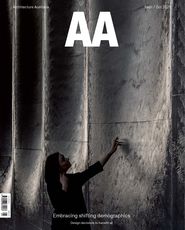
Project
Published online: 4 Oct 2021
Words:
Stuart Harrison
Images:
Trevor Mein
Issue
Architecture Australia, September 2021

