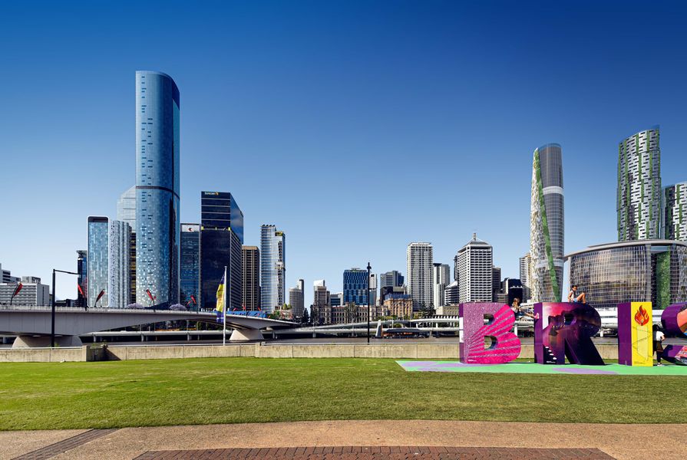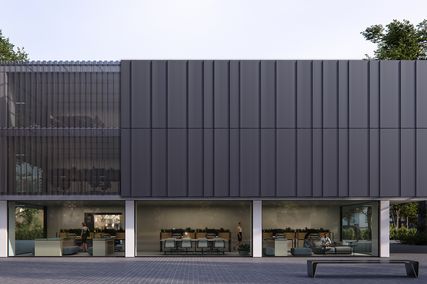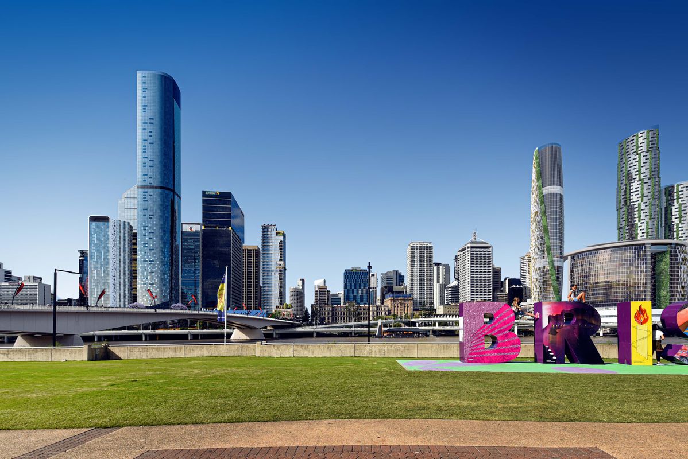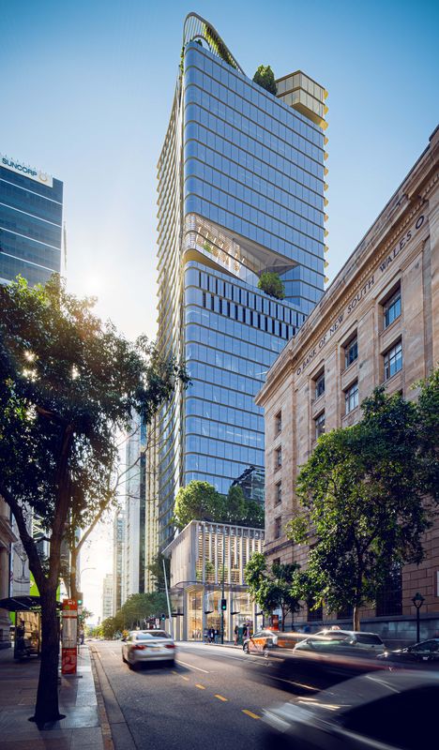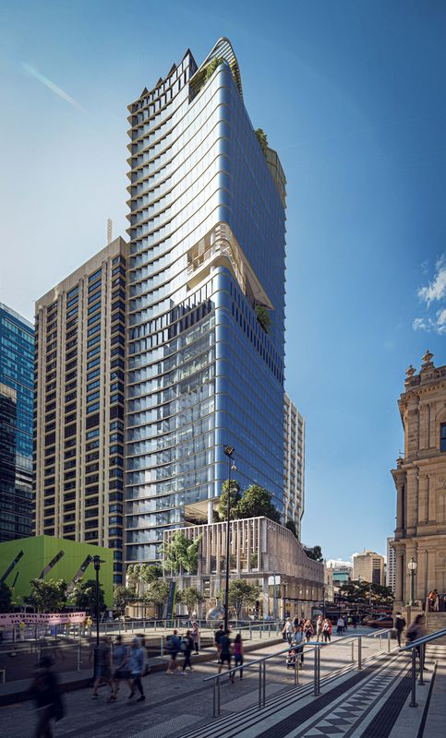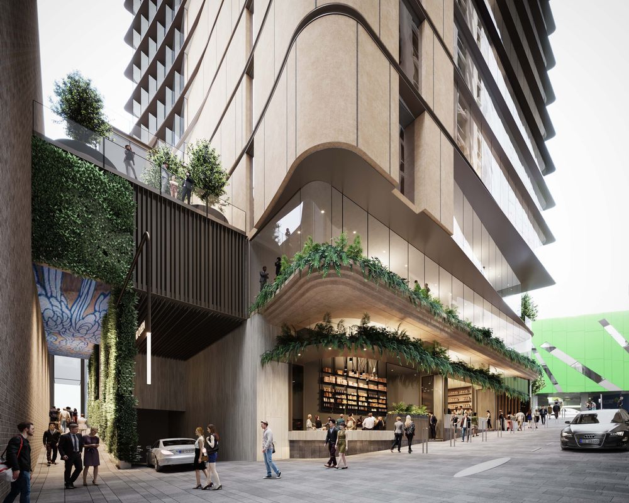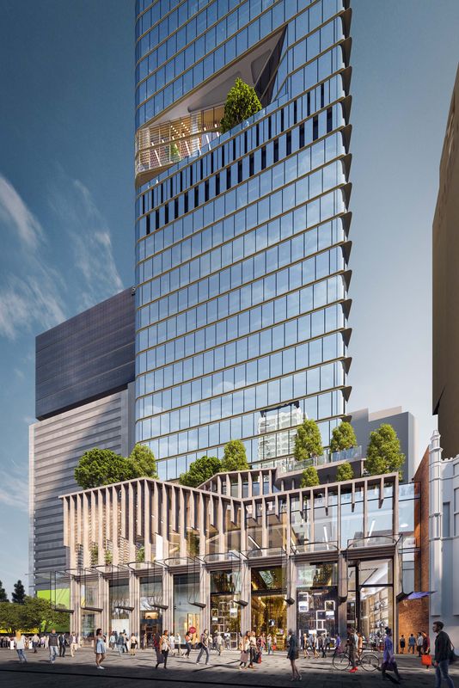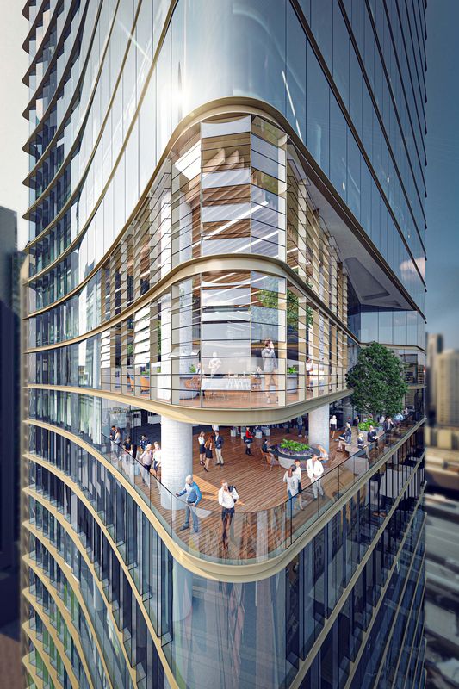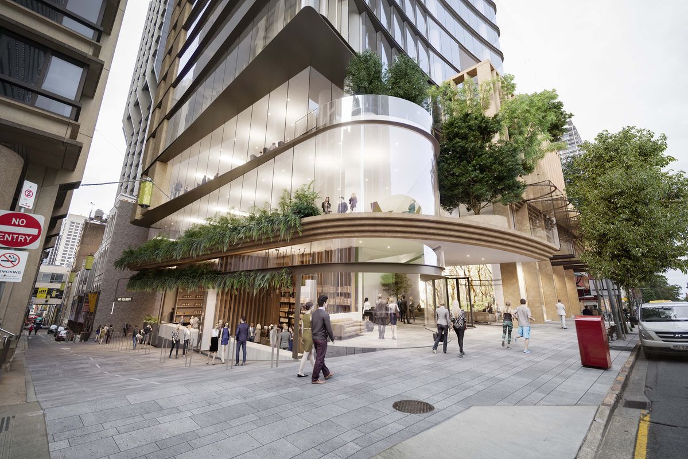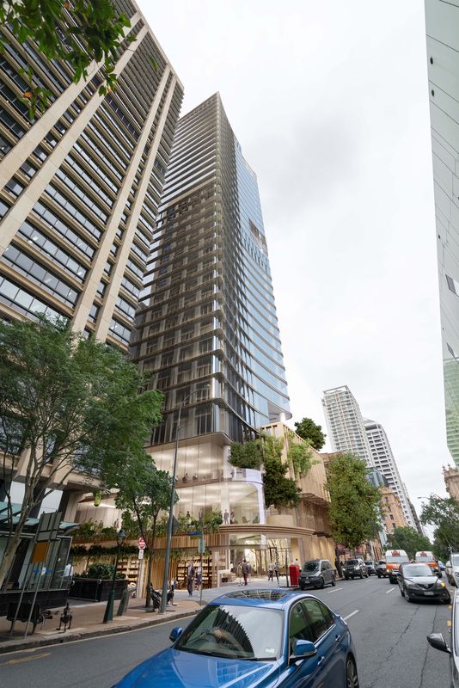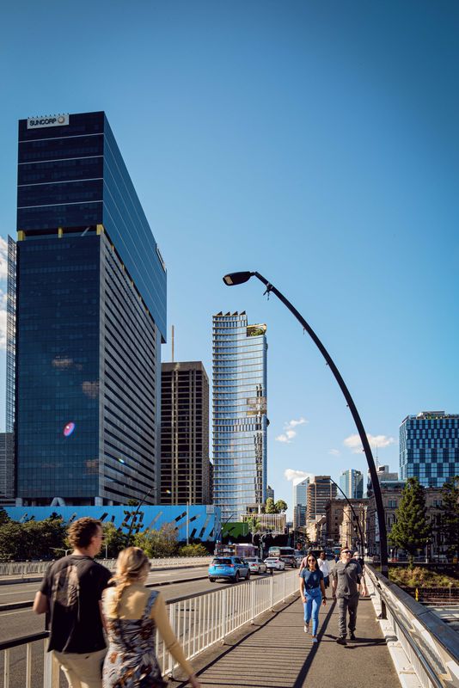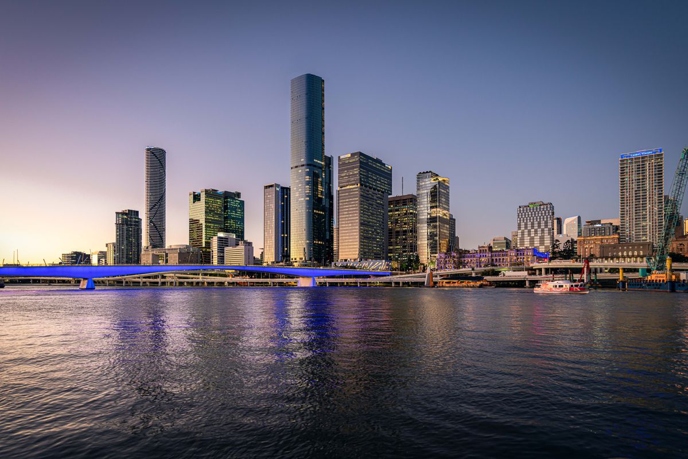A “colossal” 81-storey tower approved for central Brisbane has been cut down to size, with the original architect Blight Rayner preparing new designs for a much smaller 34-storey office building.
The updated scheme for the development at the corner of George and Queen streets removes the 534 residential units planned for the original tower, approved by Brisbane council in 2017, and instead all levels above the podium will be given over to office space.
60 Queen Street Brisbane by Blight Rayner.
Image: Visualiii
Facing outward towards Queen Street Mall and the Brisbane River, the tower will still be visually prominent within the inner-city skyline, with green “sky terraces” set into the building giving it a distinctive look. The site is located on the land of the Yugara/YUgarapul people and Turrbal people.
In addition to the office space, the development will include a new arcade connecting Burnett Lane and Queen Street, an active ground level including hospitality and retail tenancies along Queen Steet and through the arcade and an open podium terrace garden for the building’s workers.
60 Queen Street Brisbane by Blight Rayner.
Image: Visualiii
“The proposed density and scale of the development capitalises on its unique location, orientating itself toward to the river to take advantage of key views and vistas and linear nature of Queen Street,” Urbis states in planning documents, currently before council. “The location of the site is ideal for a signature piece of sub-tropical architecture and a high-quality commercial office building.”
“The location of the building will act as an arrival marker to the Queen Street Mall. At the ground level, the articulated building facade reflects the surrounding nature of adjacent buildings and forms, whilst still being a prominent and welcoming entrance to the Queen Street Mall.”
The development is a project of Charter Hall and Investa. Plans are on public exhibit here.

