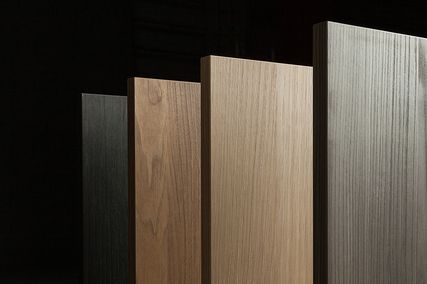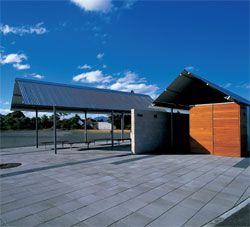
View from the south showing the entrance to the new public toilet building with bus shelter beyond. Image: Richard Eastwood
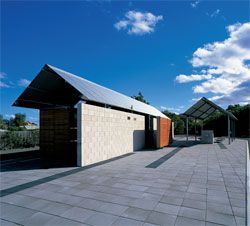
The pavilions sliding past each other, as seen from the north-east. The facilities are part of new tourism infrastructure in Richmond, a Tasmanian town known for its nineteenth-century Georgian architecture. Image: Richard Eastwood
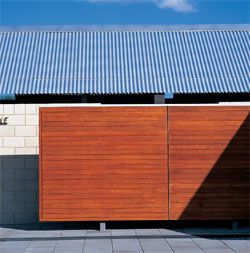
Partial view of the north-west elevation. The snow detail is both decorative and practical, draining rainwater to an internal gutter. Image: Richard Eastwood
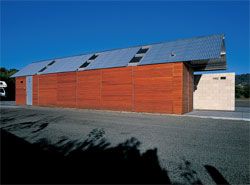
South-east elevation. Material choices refer to the town’s building traditions – both the ashlar stonework of local Georgian buildings and lesser-known timber traditions. Image: Richard Eastwood
Underpinning 1 Plus 2 Architecture’s apparently simple public toilet building and associated bus shelter in the Tasmanian town of Richmond is a conscious response to a range of comparatively complex, if not contradictory, themes: historic context/new facilities, public building/private activities, genteel users/potential abusers.
The toilets and shelter are part of a larger project being undertaken by the Clarence City Council to accommodate an increased number of tourist coaches in Richmond, while at the same time removing the coaches from the town’s main street, Bridge Street. The council commissioned Hobart firm 1+2 (Cath Hall + Fred Ward and Mike Verdouw) to undertake master planning for the Franklin Street site and the design and staged construction of facilities within it. 1+2 worked with landscape architect Lesley Gulson on the master planning and landscaping.
The site is primarily a drop-off and parking area for tourist coaches and a bus stop for local buses. The Stage 1 facilities included roading and parking, the public toilets and the aediculum that serves as a shelter from the elements as well as a tourist assembly point, complete with seating and drinking fountain. Stage 2 will include separate facilities for bus drivers and more extensive landscaping.
Richmond is known for its nineteenth-century Georgian architecture and heritage tourism plays an important role in the local economy. The Clarence City Council encourages new development that is sympathetic to the old in form, scale and appearance. It does not stipulate faux Georgian, although new houses in the town suggest enthusiasm for the latter among developers at least. The challenge for architects, then, is to produce new buildings that are sensitive to their historic context but do not attempt to imitate the old.
The Richmond toilet block and shelter are exemplary in this regard. Their boxiness, simplicity and restraint are consistent with both the Georgian tradition and twenty-first century minimalist preferences. The influence of Glenn Murcutt is apparent in the two rectilinear pavilions, both with pitched and corrugated roofs, the toilet block roof with open gable ends and soffits for maximum ventilation. The two pavilions slide alongside each other on skewed axes. The axes respond to the site, more specifically to the site’s exit pathways and the streets beyond. Implicated in this aesthetic are references to Australia’s heritage of farm buildings. 1+2’s toilet block is also infused with references to Richmond’s past, most notably in its materials. As Ward notes, the etched concrete blocks echo the ashlar stonework of local Georgian buildings while the oiled eucalypt boards, laid horizontally, recall the town’s lesser-known timber building tradition.
Increasingly, new public toilet buildings provide unisex rather than sex segregated facilities. Cubicles themselves remain private, while increased openness, visibility and thus potential for surveillance have been introduced outside cubicle doors to reduce opportunities for subversive and/or criminal behaviours and thus to increase safety. Clarence could not be convinced that unisex was the way to go at Richmond, preferring the retention of separate facilities for women and men, other than the one accessible toilet, which is unisex. Nine cubicles run the length of the toilet block (four in the women’s, four in the men’s, there are no urinals). The cubicles are all located on one side of linear circulation areas, handbasins on the other. For visibility and safety, the two circulation areas are completely open at either end. There are no internal “dead ends”.
While Clarence was the client, potential users of the toilet facilities include local shoppers and schoolchildren as well as visitors, holidaymakers and tourists, including the patrons of package bus tours. However, for the time being at least, locals seem to be continuing to patronize the older Bridge Street facilities – adjacent to the old car park from which the tourist coaches have been removed – rather than switching to the new. Location, habit and perhaps even loyalty have more to do with this than the standard of the new facilities which, it has to be said, is very high, high enough to more than satisfy the heritage tourist market responsible for bringing the facilities into existence. This is sure to become a favoured comfort stop for Tasmanians passing through the area too.
Historically, public toilets are also a favoured stop for vandals.Ward jokingly uses the word “bulletproof” to describe the lengths to which 1+2 went to make the place hard-wearing, using steel fittings and fixtures where possible (both stainless and mild), concealed cisterns and graffiti-resistant coatings. The timber cladding is most vulnerable and even though the toilets have only been open since the end of 2004, the first names and initials have already been carved into at least one of the boards. It is too early to know if such inscriptions will become an ongoing maintenance issue or the building’s future patina.
More than the specifics associated with the particular building type, the main lesson to be learnt from this small public building stems from the sensitive insertion of new work into an historic built environment. 1+2’s toilet block and bus shelter are sympathetic to their historic context in form, scale and appearance; layered in their influences and references; and contemporary in their planning, materials and detailing. They demonstrate the successful employment of a contemporary architectural language within a recognized historic precinct. There is no need for faux; faux must go.
Credits
- Project
- Bus shelter in Richmond, Tasmania
- Architect
- 1plus2 Architecture
Hobart, Tas, Australia
- Consultants
-
Builder
Cordwell Lane Builders
Electrical engineer SEMF Pty Ltd
Landscape architect 1plus2 Architecture, Lesley Gulson Landscape Architect
Master planning 1plus2 Architecture, Lesley Gulson Landscape Architect
Quantity surveyor WT Partnership
Structural and hydraulic engineers Gandy and Roberts Consulting Engineers
- Site Details
-
Location
Richmond,
Tas,
Australia
- Project Details
-
Status
Built
- Client
-
Client name
Clarence City Council
Source
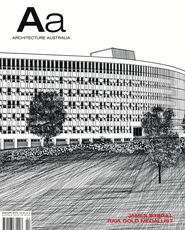
Archive
Published online: 1 Mar 2005
Words:
Dr Julia Gatley
Issue
Architecture Australia, March 2005





