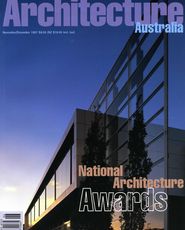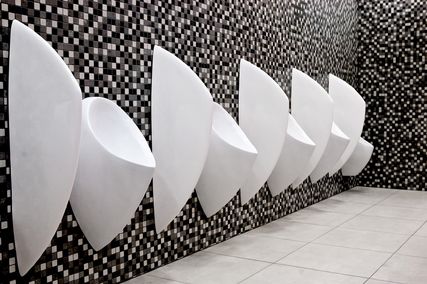Environment Citation – John Mainwaring
 Chapel
Chapel
Sited on the edge of a large wallum basin in the Noosa National Park on Queensland’s Sunshine Coast, this care centre for elderly people is being developed by local architect John Mainwaring to a non-traditional and climate-responsive design. A prime concern is to refine a large complex to domestic scale and generate a ‘beach-house and garden’ sensibility for the comfort of residents and staff. Stage 1 comprises the administration building, a 30-bed nursing wing and a 20-bed special care (dementia) facility. The administration zone has back-of-house functions such as the laundry and morgue separate from the entry and offices. It is linked to the nursing wing by an ‘urban’ street which “expands, constricts, bends and opens out” to a variety of landscaped courts. The special care facility, developed with advice from the Alzheimer’s Association, is a discrete building. The plan is fragmented into a four-step hierarchy of indoor, semi-enclosed and outdoor spaces.
 Main corridor of Administration building, connecting to nursing, special care and a future hostel
Main corridor of Administration building, connecting to nursing, special care and a future hostel
Jury Verdict
John Mainwaring has provided a design solution which is eminently practical as well as being delightful. The most pleasant areas in this aged care facility are the enclosed verandah spaces that face the beautiful bushland of the national park.
Buildings have been designed to take advantage of sunlight, prevailing breezes and views from and within the site. Cross ventilation is an important ingredient with the ‘verandahs’ allowing flow-through ventilation from outside and the inside courtyard. Adjustable timber louvres in the bedroom doors allow maximum air movement whilst providing maximum privacy. Hot air ‘chimneys’ allow for warm air extraction, eliminating the need for air conditioning in this tropical climate.
Despite the modernity of the forms, it is emotionally warm and inviting with suggestions of the beach houses and fibro cottages of the area present in the design.
Note: John Mainwaring’s office acknowledges influences from the work of architect Barry Whisson.
Images: Jon Linkins and John Mainwaring















