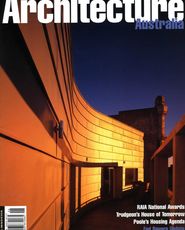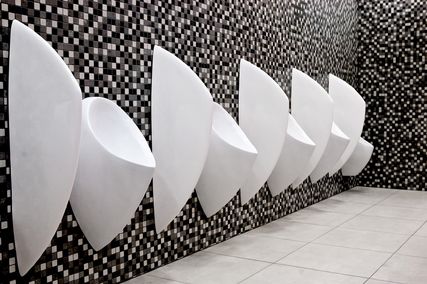
First floor lobby and dining room. Image: Trevor Mein
An Art Deco landmark, the Prince of Wales Hotel occupies a significant corner site in the dynamic Melbourne suburb of St Kilda. Recent renovations include three restaurant tenancies, a balconied bandroom for 1200 people, a bakery, delicatessan, Asian café, three new bars, and hotel facilities still being completed. These uses have separate entrances from Fitzroy, Acland and Jackson Streets. The original facades, featuring black tile fins, ocean liner railings and Loudon Sainthill windows, were restored. New wings are designed in a ‘Tolarno’ style reminiscent of early modernist facades in the locality. To continue the original artistic character of the hotel, the new interiors display an eclectic array of materials, some handcrafted, with theatrical curtains.

Breakfast room inside one of the two black vitrolite extensions into the old service court. Image: Trevor Mein
Jury Verdict
The Prince of Wales Hotel is a landmark St Kilda building which has been associated with a degree of raffish notoriety, not unlike the suburb itself. Rather than adopt a raze-and-rebuild policy, the owners and architect opted for a stepped approach in an escalating transformation of the hotel which would enrich its already colourful fabric.
The upper level entry, bar and restaurant spaces, dressed with lengths of fabric, gradually reveal a highly seductive and evocative interior. As the stages unfold, they become more refined in function, design and materials but always refer back to the original hotel. The Acland Street entrance offers a dramatic black glass canopy which links to the Art Deco black tiles uncovered on the pillars of the Fitzroy Street facade. Stairs, different levels and corridors reflect the warren of the original hotel.
This complicated and thoughtful project draws on a range of contemporary international references and ties them to the proud hotel heritage and its St Kilda locale. The hotel’s collage of uses displays a sensitive understanding of the local culture and environs.

Reception and stairs to hotel rooms and restaurants . Image: Trevor Mein
Credits
- Project
- Prince of Wales Hotel Refurbishment
- Architect
- Allan Powell Architects
Melbourne, Vic, Australia
- Project Team
- Allan Powell, Paul Hecker
- Consultants
-
Developer
Demor
Electrical and mechanical engineer Entire Group
Hydraulic engineer Steve Paul & Partners
Interior designer Allan Powell Architects
Structural engineer Rinovich Engineers
- Site Details
-
Location
St Kilda,
Melbourne,
Vic,
Australia
- Project Details
-
Status
Built















