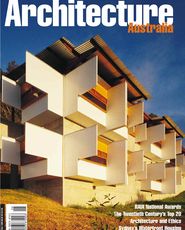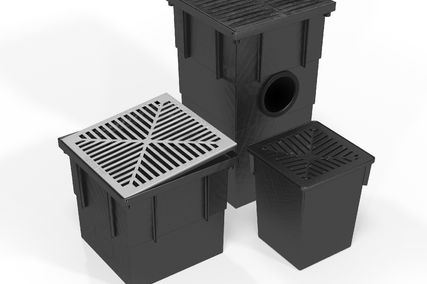Description
Stage 4 of developing the University of the Sunshine Coast’s Sippy Downs campus involved building a two-storey Faculty of Arts complex, including student services and administration facilities. In response to the masterplan, the building uses all of its designated site area, creating an internal atrium court. This serves as a circulation spine on several levels, a breezeway and a meeting place. Around it are public spaces on ground level with tutorial rooms and offices above. In response to climate and energy efficiency concerns, the scheme includes thermal chimney walls to the south east and north west, thermal roof chimneys, operable windows and solar-activated aluminium sunscreens. Materials include off-form and coloured lift-slab concrete, galvanised steel, coloured render, glass, aluminium and timber; these were chosen with life-cycle costing in mind.
Jury Verdict
An exploratory and challenging design that engages with new approaches to appropriate design for the climate of Queensland. The building introduces an uncommon aesthetic for Queensland with exterior concrete walls giving an appropriate visual strength and scale to it as a major element defining one of the university’s central quadrangles. The introverted design successfully creates a sheltering ‘oasis’ court filled with trees and lit through the flying panels of the overhead roof planes. This is a significant pioneering work in the spirit of innovation that characterises the design of this campus.



Faculty of Arts Building, University of the Sunshine Coast, Sippy Downs, Queensland. Images: Jon Linkins.
Credits
- Project
- Faculty of Arts Building, University of the Sunshine Coast, Sippy Downs, Qld
- Architect
- Bligh Voller Nield
Australia
- Project Team
- Shane Thompson, David Kelly, Andrew Bock, Pete Thompsett, Joe Florence, Paul Owen, Donna Kurtz
- Consultants
-
Acoustic consultant
Acoustic Planning Consultants
Builder Watpac
Electrical consultant Lincolne Scott
Environmental consultant Advanced Environmental Concepts
Hydraulic consultant Brian Burnett & Associates
Landscape architect Doug Cromb
Quantity surveyor Graham Lukins & Associates
Structural consultants McWilliams Consulting Engineers
- Site Details
-
Location
Sunshine Coast,
Qld,
Australia
- Project Details
-
Status
Built















