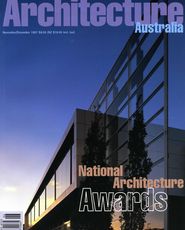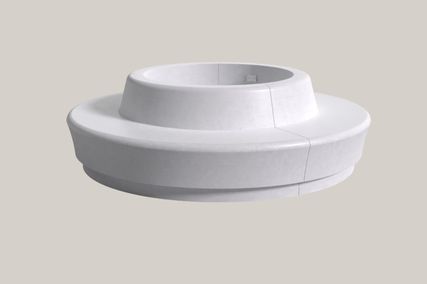![]()

| On a steep and narrow site in the NSW mountain village of Thredbo, Melbourne architects Metier 3 have built a house defined by a 24 metre-long stone wall dissecting the site. This spine provides privacy from the street with a monumental aesthetic appropriate to a snow resort—and helps to arrange the rooms so that semi-public and private areas are set apart. Two “discrete habitation pods”, connected by a ground floor corridor and first floor bridge, are slung from the wall to give all living areas and bedrooms a northerly aspect. The upper pod contains a garage, entry and study on the ground floor, with a sauna, wet areas, store and reading area above. The other (south) pod steps down to a kitchen, dining, living area and deck, with two bedrooms upstairs. The east, west and south walls have minimal glazing. Siting was determined by national park controls for tree preservation and the architects’ judgments to maximise solar permeability and views. |
The rigid planning and design guidelines of Thredbo village have not inhibited the strong and successful design of this alpine retreat. Site constraints and regulations determined the concept of this house, which gains clarity and strength from its stone spine wall 24 metres long. This spine links the two discreet living areas of the house. Central to the design has been the consideration of environment and energy conservation with the use of thermal mass and heavy insulation together with appropriate areas of glazing. Enclosure and release within spaces has been competently handled and enhanced by the exploration between the contrasts of rough and smooth textures, intimacy and openness, and the fragile and robust. Materials have been imaginatively used and details meticulously resolved. | House at Thredbo, NSWArchitect Metier 3—design architect Andrew Norbury; project architect Chris Stephen; project team John Maruli, Jana Somasundaram, Katherine Alexander, Bethwyn Mell. Project Manager Bill James. Structural Engineer Bonacci Winward Group. Landscape Architect Margules Groome Poyry. Acoustic Consultant Carr Marshall Day Associates. Quantity Surveyor Rider Hunt. Builder Richard Shearman. Photographer Tim Griffith. |
















