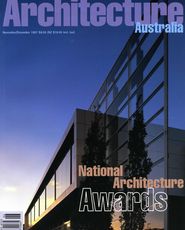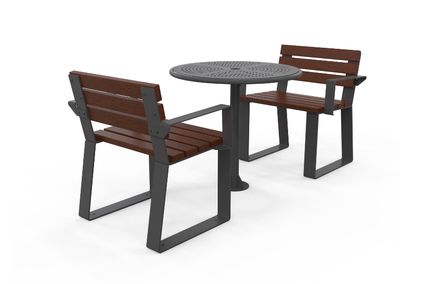![]()

 | A small factory in Melbourne’s Richmond has been recycled into two levels of offices for the architect John Wardle. This refurbishment provides a reception area, meeting room, general offices and service cells. The design strategy was intended to to retain the factory’s spatial character—a high volume defined by a sawtooth roof, south-facing highlights, steel trusses and rough timber floorboards. This has been done by defining the work areas with free-standing screens and furniture instead of walls and ceilings. Two “objects”—one containing car parking and the other bathroom and storage facilities—were inserted in the space. The roofs of these boxes are used as mezzanine work areas and are connected by a bridge: the entire level could be let to separate tenants if desired. To address a narrow street outside the building, large clear-glazed windows have been installed in the facade; these provide pedestrians outside with a good view of office activities. top General office with staircase and entry beyond. left Detail of entry door. |
The architect has used the design of his own office to further explore his ideas about architecture and has obviously enjoyed the process. It is a light-filled and joyous environment and has a sense of freedom in the detailing. There is a strong sense of the creative spirit as soon as you enter the office, with the reception area leading to the workspace beyond. The series of spaces are loose and informal, demonstrating the designer’s commitment to the design process and his interest in and love of materials. The architect has demonstrated an innovative and frugal use of industrial components, second hand materials, building samples and recycled prototypes from other projects, to create a cost effective result with a totally coherent and contemporary feel. | Offices at 25 William Street,
Richmond, Victoria
|















