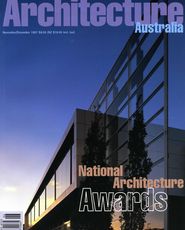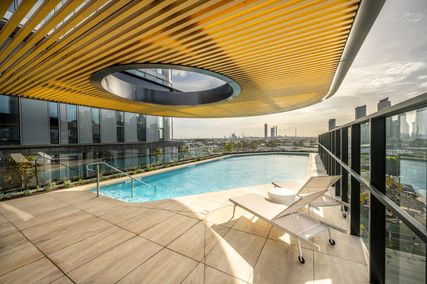


 | On a bush campus scattered with pavilions by distinguished architects, the University of Newcastle’s Faculty of Architecture has built a new tin shed to provide a 24-hour studio for students and offices for teachers. Designed by Grose Bradley and “severely driven by budget”, it was programmed for maximum floor space (anticipating increasing student numbers), to the detriment of heating, cooling, finishes and fittings. Basic materials have been used raw: concrete floors, ‘off-the-shelf’ steel framing invented for warehouses, sandwich panels, concrete blocks and zincalume. Paint (red oxide) was used only on the frame. The interior has a double-height space (filled with plywood workstations) interrupted by two boxes of offices and amenities, a mezzanine and a footbridge along the strong centre axis. The square plan was ‘rotated’ to settle the shed on its slope and relate it to the faculty’s two other buildings by Frederick Romberg (1972) and Michael Wilford (1989). top Looking to the north-west corner of the building, with bridge entry at right. left Internal (studios) section of central bridge. |
The School of Architecture studio building sits in a ‘rural’ setting seemingly at the end of the university campus. It completes a collection of strong and significant buildings. The studio building is a confident expression and very competent composition of industrial materials and elements. The perimeter walling of zincalume sandwich panels is both functional and aesthetic in that it reflects the colours of the bush setting. The spaces formed between the other buildings surrounding it are successful and enhance this building’s simplicity and considered detailing. The ‘womb-like’ entry to the building brings you to a central circulation point—the studio spaces flow around this central space, creating a large, open plan where students share accommodation in the exciting volume created. The result is an interesting and confronting building for the students and staff. It is a fine demonstration of what can be achieved using basic materials and industrialised elements to create a building meeting an ambitious brief for a limited budget. | Architecture Studios, University
of Newcastle, NSW
|















