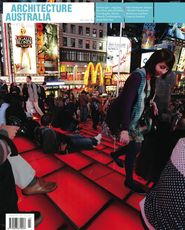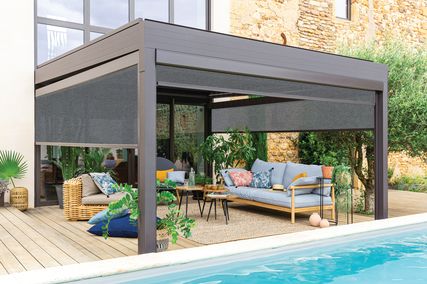We present the winner and three shortlisted schemes in the Australian Institute of Architects’ competition to redevelop its property at 41 Exhibition Street.
In late 2008 the Australian Institute of Architects conducted an Expression of Interest, which selected four architectural practices to undertake an ideas competition to deliver a suitable building for the 41 Exhibition Street site. This is to be an eighteen-level office building incorporating the Institute’s Melbourne office and its Victorian Chapter office.
In January 2009 the Institute briefed the four practices – Lyons, John Wardle Architects, DesignInc and Ashton Raggatt McDougall – and invited them to undertake an ideas competition. The competition was judged on 11 February 2009 at 41 Exhibition Street. Each of the four practices presented their schemes and answered questions posed by the jury. All entrants addressed significant challenges for the design, including sustainability, place making, contribution to the city, commercial considerations, cultural value, the image of the Institute and roofscapes.
What emerged was the opportunity for the Institute to take a civic leadership role in an urban development that would be architectural and practical and add delight to the precinct. The architectural composition would strongly relate to the Exhibition Street and Flinders Lane frontages, yet be integrated with a commercial tower.
The four architectural practices all showed a high standard of creativity and professionalism. Their designs also reflected the spirit of adventure that is possible in Melbourne because of the innovative approach of the City Council. The schemes were quite diverse, yet all were valid and exciting interpretations of the brief and urban context.
The unanimous decision of the jury was that Lyons would be selected as the winner of the design ideas competition. The jury felt that of all the schemes, that by Lyons most clearly addressed the brief with regard to design, public statement, sustainability and cost.
The Lyons scheme gives the new building a distinctive sculptural exterior. A grand stair at the corner of Exhibition Street and Flinders Lane provides a focus and access to the Institute’s offices, which also feature prominently above the intersection. Provision of ground-floor retail and upper-level offices was well resolved, with a rooftop bar and theatre giving a useful and lively conclusion to the building.
The CEO and the President will now brief the Institute’s National Council at its next meeting to consider how to proceed towards an outcome, with Lyons as the preferred architects. The President requested that the CEO, prior to the Council briefing, prepare a schedule with a preferred sequence of events and decisions, having undertaken some research into relevant aspects (including construction costs) of the Lyons scheme and possible development options.
JuryHoward Tanner, Australian Institute of Architects National President (chair); Benni Aroni, Development Advisor; David Parken, Institute CEO; Karl Fender, Victorian Chapter President; Annabelle Pegrum, Professor of Architecture, University of Canberra. The jury notes with appreciation the assistance provided to it by the Institute’s Ross Clark.
Lyons – Winner
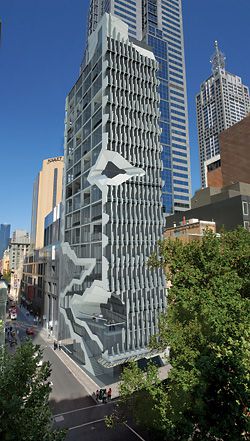
Overview of the “chiselled block”.
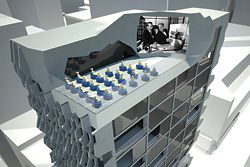
The rooftop level, with theatre, bar and terrace.
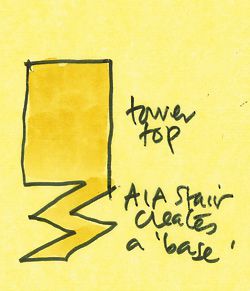
Concept sketch showing the idea of the Institute stair as the base of the building.
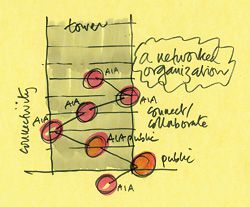
Sketch showing how the stair is used to develop the Institute as a “networked organization”.
ARCHITECT’S DESCRIPTION
We had two primary ideas for the project. The first was to position the building as a “public building” within the paradigm of a commercial building – with one eye on the seat of power in Spring Street and the other on community engagement. This led us to speculate on a hybrid public/commercial building, joining the “tradition” of chiselled, hewn masonry of local public buildings to the prosaic necessities of the commercial slab block. By digitally chiselling the block, the form of a monumental stair was created – this connects the Institute to the public realm, and continues as the internal circulation of the organization.
The second idea, extending the commercial paradigm, was to amplify the idea of customization – moving past a choice of carpet to a fully customized office space, including facade elements. The key aspect (for investors buying off the plans) was the flexibility to create an array of “mixed mode” spaces on the building perimeter, including balconies and ventilated meeting rooms or offices. Through strategies of this type, sustainability will be embedded into the culture of the building, not act in a merely performative way.
Lyons
Ashton Raggatt McDougall – Shortlisted Scheme
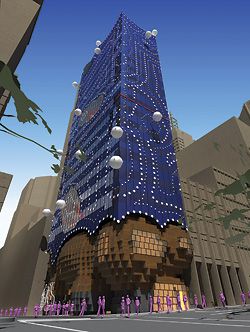
Overview. “OK so they don’t have to like it, it doesn’t have to be their kind of work, but it should be something they can be proud of with others. It should embody the new paradigm, belong to the zone of discovery not style.”
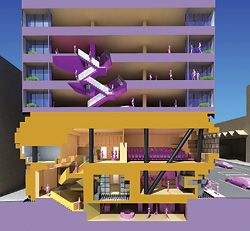
ARCHITECT’S DESCRIPTION
A hardworking building, which examines a new paradigm, exploring emergent forms rather than structure; meta blobs rather than grids; the endlessly mutable rather than the specific; the fluid, the dynamic and the turbulent rather than the linear or the symmetrical.
Under interrogation, our sustainability consultant confessed that wood is probably the only really sustainable material for building. This led us to the Trojan Horse, to the wooden horse of our dreams. Under the new paradigm we also referred to what we fondly call meta blobs, which formed the conceptual figurine of our design generator. Meta blobs can form infinitely variable three-dimensional shape clusters. Cut flat, these forms define a kind of grain. The interpretation of this becomes the surface of our office floors, like a blueprint. On the street, under the blue zone, the meta blobs emerge as form. Here we explore the use of wood – we imagine the wood being strangely shocking, once the norm but now never used in the city. Wood is kind of primitive too – we want to touch it, even smell it.
The building is proposed as a model architecture for the city, something that finds its way directly from the idea to the form, from vapour to object.
Ashton Raggatt McDougall
DesignInc – Shortlisted Scheme
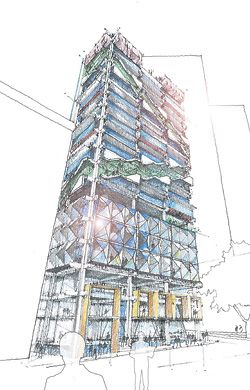
Overview. “A larger permanent frame supports the smaller scale ephemeral and evolving edges … a robust framework to be inhabited, appropriated, and customized, adapted.”
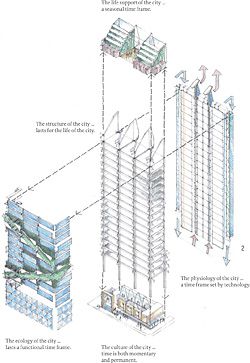
Diagram demonstrating the idea of “the city and its life support as the most important role for architects in the future.”
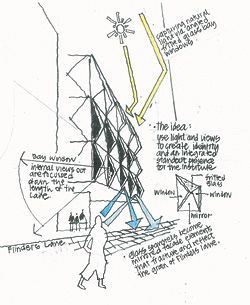
“The manipulation of light, pattern and scale at lower levels emphasises the integrated qualities of architecture and the Institute’s role …”
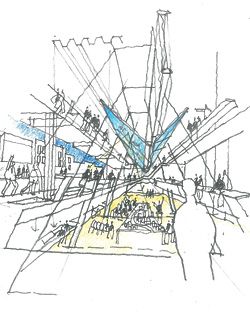
Visionarium. “A three-storey volume blurs basement, ground and mezzanine levels.”
ARCHITECT’S DESCRIPTION
The proposal focuses on the city and its life support as the most important role for architects in the future. A regenerative, precinct-based approach to infrastructure and city form is promoted. This will ultimately lead to an oxygen-positive city rather than carbon-neutral individual buildings. Concepts of resilience, modelled on the adaptive cycles of ecosystems, led to a low-cost modular building design that provided maximum flexibility with alternative uses in the future. A deliberate focus on the manipulation of light, pattern and scale at lower levels is contrasted with the hidden, flexible order of the upper levels. A wrapping stair with interlocking wintergardens provides an iconic shared community space linking individual floors with rooftop gardens.
DesignInc Melbourne
Project design team—Stephen Webb, John Macdonald, Mick Pearce, Ian Khoo.
John Wardle Architects – Shortlisted Scheme
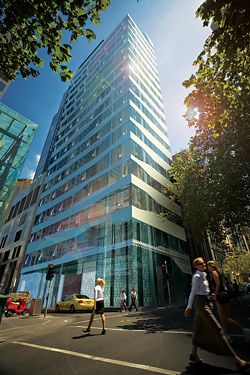
Overview. “The character of the building’s surface is one of subtle shifts as the distinction between materials is blurred through employing new technologies in making both glass and concrete. In this way it may become an exposition of the skill of the architectural profession and the craft, endeavour and intellect of the construction industry.”
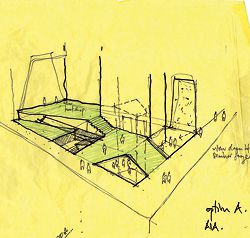
Sketch of the “inside-out” foyer, which combines the Institute “front door” and commercial entry.
ARCHITECT’S DESCRIPTION
Our brief: an innovative office building, sustainable in approach, on a shoestring budget. Current convention is to “attach” the sustainable solution (fins, twin walls). Our tack was to “embed” sustainability principles – thermal mass, recycled concrete, natural ventilation – into the scheme and reduce airconditioning use by 90 percent. The facade geometry responds to heat load and views, closing down to the east and west. It is topographic in external appearance, creating a variable workplace landscape internally. An “inside-out” foyer combines a commercial entry (“inside”) and Institute front door (“out”). Screen walls frame views from the street to a dedicated auditorium and foyer below.
John Wardle Architects

