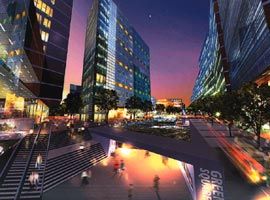
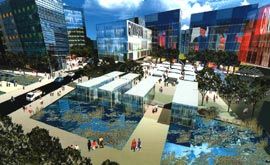
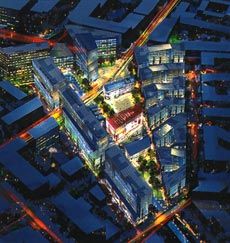
Image from the winning scheme by Turner_Arets.
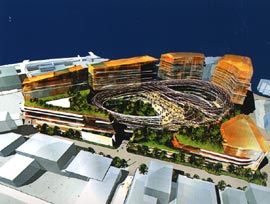
Commended project by T. R. Hamzah & Yeang and Jackson Teece Chesterman Willis.
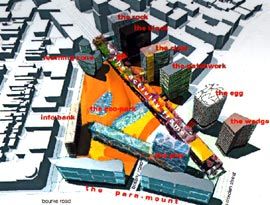
Commended project by Alsop Architects, SJB and Urbis Architects.
On 3 August, 2001 Australia’s first on-line architectural competition was announced.
The first stage of this competition, for a new town centre on the Green Square site in South Sydney, was undertaken on the Internet with both submissions and judging occurring on-line. Following initial judging, five of the first-stage entrants were selected to develop their ideas, which were again presented electronically, although now supplemented with a verbal presentation from each team.
The Green Square precinct has been at the centre of a number of different architectural competitions over the last seven years. These have covered large and small scale masterplanning, as well as urban and architectural developments for specific sites. While not without some controversy, the competitions have uniformly resulted in high quality ideas that have led to a range of commissions intended to implement the winning schemes.
In the first stage of the on-line town centre competition, 69 firms, from eight countries, worked in teams to submit 21 entries. Each entry comprised a graphic concept and a short sentence which described a vision for a twenty-first century town centre. A review of the on-line gallery of submissions suggests that a few patterns emerged early in the competition. At this stage, only a few of the 21 entries employed conventional architectural imagery and iconography to describe a specific design solution (Conybeare Morrison and Partners and Stafford Moor and Farrington). A similarly small number submitted highly evocative images which bore little direct relationship to architecture (DesignInc Sydney, CATCH and Team VIM). Slightly more successful were those submissions that, while still conceptual, had a recognisable architectural quality and an implied agenda (Jahn Associates, Stanisic Associates and Terroir). However, in hindsight it is not surprising that those teams that took greater advantage of digital imaging to convey a more subtle sense of the site and the conflicting demands of contemporary urban society stand out. All five finalists (Jackson Teece + Ken Yeang, ALSOP + SJB + URBIS, DEMaki, Turner_Arets and dKO Architecture) followed this approach, whereby each described their intention to develop a particular palette of ideas but without offering a specific solution. Curiously, these finalists had one other thing in common - they were all teams that combined local and international members.
On 13 December, 2001, the team of Turner + Associates Architects, Professor Wiel Arets, McGregor + Partners and Holos Consulting was announced the winner. The Turner_Arets scheme, like the rest of the competition entries, can be visited on the South Sydney Development Corporation Internet site. Visiting this website is like stepping forward to the year 2016. These visions of the future provide a striking counterpoint to the Green Square site as it is today and as it was twenty years ago.
In the 1980s, Green Square, a triangular concrete island stranded in a sea of traffic, was at the centre of a largely derelict collection of semi-industrial sites situated halfway between the Sydney central business district and Sydney's international airport. This 275-hectare region, within the South Sydney Council area, comprises the historic suburbs of Beaconsfield, Rosebery and Zetland, as well as parts of Alexandria to the west and Waterloo to the north. Following successive architectural competitions in the 1990s, Green Square is now one of the largest areas of urban renewal in the southern hemisphere.
With its close proximity to two universities, the airport and a new underground railway station, Green Square is an ideal site for high-density, inner-city living. However, despite this redevelopment, the heart or core of Green Square - the town centre - remains largely unchanged. The Turner_Arets scheme allows us to imagine how the Green Square town centre will look and function as it develops over the next decade.
The Turner_Arets team describe their design as being excavated from the surrounding urban fabric through a process of ¡°volumetric erosion¡±. The tallest buildings are above the railway station, near the key traffic thoroughfare of Botany Road. Lower building blocks to the east and west of Botany Road drop away in scale towards the surrounding residential areas. The three zones of buildings frame a central triangular public open space, which is further divided, by three hovering buildings, into a series of connected plazas. The westernmost of these smaller spaces is a transport plaza, the central space is a civic plaza and the eastern space, towards the historic residential zone, is a neighbourhood park.
Appropriately for both an Internet competition and a twenty-first century town centre design, Turner_Arets have presented their vision as it would be seen at night, surrounded by streams of headlights and illuminated by streetlamps. The public spaces are vibrant with markets, natural vegetation, a prominent water feature (which recalls the nearby Alexandria canal) and an architectural vocabulary wherein facades are sheathed in constantly changing digital images and signs. The Turner_Arets design also provides an appropriate solution to the problems of property ownership, commercial staging, regional flood-planes and traffic flow.
The competition jury also commended the schemes of Jackson Teece + Ken Yeang and ALSOP + SJB + URBIS. The former team proposed the most overtly environmental design of any of the finalists.
It relies on a striking central ecological plaza, which is surmounted by a glass and steel curvilinear roof. This structure would provide a powerful sense of identity that could easily form the core of a revitalised South Sydney region. The latter team proposed a central activity box to connect the station and the town centre. This activity box, which replaces the boulevard, is a horizontal structure above the ground, accommodating a range of public and cultural facilities.
Given the "new urbanist" themed Green Square Masterplan that shaped the density, land use and transport patterns on the competition site, it is not surprising that all of the finalists proposed town centres that appear to have the right mix of activities to achieve social sustainability, encourage public transport use and improve public access to open space. Only the scheme from team dKO challenged the concept of a central, public plaza and attempted to distribute the town centre throughout a three-dimensional cube of space. This challenging idea seems to possess some of the spatial qualities of the modern technological world and, along side the digital quality of the Turner_Arets scheme, is well suited to an Internet competition and to an increasingly virtual world.
The American writer and critic Michael Sorkin argues that the Internet promotes what he calls "artificial adjacency". Anything and everything can be combined together on the Internet in a random sequence generating a range of permanently disconnected virtual spaces. Both the late twentieth century city and the Internet possess this quality of disconnectedness. However, artificial adjacency can also, if carefully planned, be a powerful tool for communication, critique and visualisation. The website of the South Sydney Development Corporation and their Green Square competition gallery is a perfect example of this quality. The winning scheme, by Turner_Arets, is also aware of both the problems and the strengths of artificial adjacency and how it can be turned to an advantage in the real world.
Source
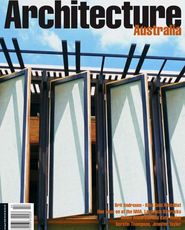
Archive
Published online: 1 Mar 2002
Words:
Professor Michael J. Ostwald
Issue
Architecture Australia, March 2002














