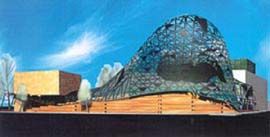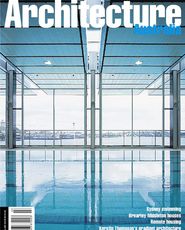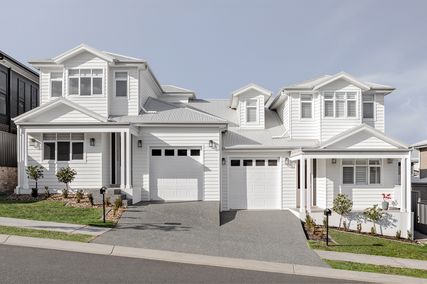
Entry no. 93 takes cues from the Griffins’ demolished Pyrmont incinerator.
Sydney is renowned for its beaches and its coastal swimming pools, which seem more like rockpools or walled off pieces of cean than constructed “pools”. Anyone who has swum in one knows that particular pleasure of suspension between nature and culture, of being in an enclosed body of water as spray breaks over the side. Indoor pools, on the other hand, can sometimes be rather noxious places. The benefits of change rooms and constant temperature can be counteracted by an overpowering smell of chlorine, warnings about the spread of cryptospiridium, and the problem of the suspended bandaid. Despite the seductive images of sleek, tumble-turning pool swimmers with which Sydney was plastered during the Olympics, swimming up and down the black line seems to be something done here for fitness, not simply for pleasure.
All this is intended to change, however, through the City of Sydney’s Ultimo Aquatic Centre and Public Space Design ompetition. The competition brief includes a range of social and recreational facilities: a collection of pools, a gymnasium, a covered walking track, a cafe, and designated public space. Envisioned as a gathering place and a focus of community activity for residents and visitors to the Pyrmont peninsula, the aquatic centre will reactivate a tradition, of swimming and water sports in the area, that has lain dormant since the original Pyrmont public baths, the first to be built in Sydney, were demolished in 1946. The brief for the resent competition echoes the social and recreational function of that earlier facility – a facility that played an important role in establishing community identity for the inhabitants of what was, in the late nineteenth and early twentieth centuries, a thriving industrial area supported by intense shipping and trade activity. With the peninsula now largely de-industrialised, and with a growing population of ethnically diverse and highly skilled workers, the new aquatic centre is intended as an instrument of urban renewal.

The competition brief offers considerable challenges: the complexity of its functional requirements; the requirement for adherence to, and innovation in, ecologically sustainable design; and the site position, bounded on two sides by the heavy traffic of Harris and William Henry streets. It also provides rich design opportunities, with an evocative layering of social and industrial histories, and physical architectural remnants, across a site that opens eastward to spectacular views over Darling Harbour to the city. The brief encourages, but does not require, the retention of a remnant woolstore facade on the William Henry Street edge.
Similarly, it invites some expression of the former Bullecourt Lane, which traversed the site between two AML&F woolstore buildings before they were destroyed by fire in 1992.
The most successful schemes are distinguished by the complexity and subtlety of their response to these historical and contextual elements. However, as the jury has not announced its selections at the time of writing, what follows is an overview of themes and trends in the entries, and a selection of specific approaches, rather than a critical review as such.

With few exceptions, the schemes are engaged more with the exploration of formal architectonic themes than with conceptual oncerns. The dominant aesthetic is one of hard-edged, articulated neo-modernism..
Perhaps this is due to the influence of Cook and Phillip Park, the City of Sydney’s most recently completed pool project on the astern edge of the CBD. Or perhaps it is a reflection of wider architectural trends.
Whatever the reason, the “new flatness” is evident in many schemes, and is particularly manifest in the use of large-scale images applied to building surfaces, images which are clearly intended to function as both ornament and “sign” or expression of function. The very need for such “billboards” indicates the rather generic nature of many of the schemes – the few designs that attempt to represent the building’s function do so in the abstracted language of skeletal structural expressionism characteristic of the architecture of sporting arenas. Generally speaking, the schemes tend more towards the monolithic than the muscular.

The scheme exhibited as number 93 (a randomly allocated number, different to the anonymous entrant number) invokes the riffins’ demolished Pyrmont incinerator. The “fall” of the chimney stack is re-presented in the design’s complex curved roof skin, and the stack’s elevation is layed over the axis of Bullecourt Lane in plan. The incinerator’s distinctive geometrical patterns re-emerge in the design’s panelled roof skin, in the disposition and ornamentation of the public space, and in tile patterning on the pool deck and pool floors. Scheme number 3 takes its cue from the natural rather than the built history of the peninsula, overlaying the site plan with a map of the Pyrmont peninsula coastline, as it was in the early 1840s, and using this topography as the basis for the disposition and naming of its various pools and public space elements.
Other schemes make the walking track into a distinctive design element. Number 55 extends it into a series of three nterconnecting irregular loops which swoop around the site as an elevated graded track, reflecting the amorphous curvilinear geometry of both the administration building and the pair of “grassy knolls” covering the underground pools. This scheme accentuates its “blobject” geometry by playing against the orthogonal woolstore remnant, converted in this case into a gymnasium. This is also one of several schemes that address the brief’s requirement to retain views across the site, and to provide open public space, by incorporating a trafficable roof. Number 83 takes this approach to its extreme, reinterpreting the brief away from the commercial “megabuilding” model to provide a series of open public terraces stepping between Harris and Pyrmont streets, the pools placed on an open roof deck with the city as backdrop. Scheme number 18 converts the smaller pool into an outdoor “beach”, and runs this beneath a minimalist glass building which contains the 50 metre pool on the top floor.

Both number 61 and number 90 use the device of the glass-bottomed pool to dramatic effect; the latter cites such diverse recedents as the blue grotto at Capri, Turkish baths in Morocco, and Pyrmont’s disused sandstone quarries – used last entury as swimming holes. It extends the brief with a “subterranean waterscape”, an underground complex of grottoes, reflecting pools and carved sandstone niches, lit by ethereal light filtered through the glass-bottomed pools above. Above ground, the scheme is characteristic of a number of competitors who use the 50 metre and 25 metre pools to define two pavilions, rticulated and roofed separately, and divided by an atrium or concourse.
The competition’s only “protest” entry, exhibited as number 46, is a witty single-panel comment on the trend away from the “pool” and towards the “aquatic centre” model, with its connotation of social engineering through “active recreation”.
Offering an ironic series of pools designed “in the style of” various national and international architects, its favoured solution is a hole in the ground filled with water. This lone voice is out of step with the rest of the architectural profession, however, as that is ar from what the brief demands and what the other schemes provide. Gone are the days of the humble local pool: this ompetition and its entries hail the new approach – holistic health and fitness, and the integration of social and recreational ctivities in a community-oriented facility – that we can expect from urban aquatic centres from now on.
The 95 stage one entries were exhibited at Sydney’s Customs House in February. Five finalists have been selected from stage one and invited to develop their schemes further, subject to a capability ssessment by an independent adviser. Stage two commenced on April 2. The winner will be announced early July, 2001















