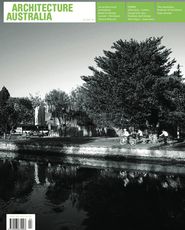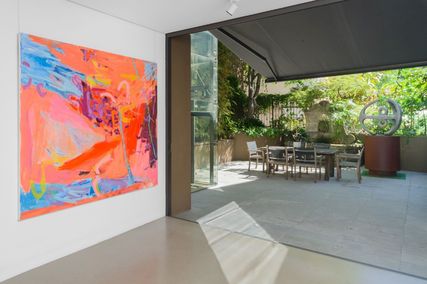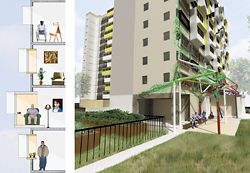
Winning entry in the Tower Turnaround competition by BKK Architects and Peter Elliott Architecture and Urban Design, with Taylor Cullity Lethlean, Robert Owen, Felicetti Engineers and Sense Architecture. Images show a typical section through the window pods, and a view of the new “art” pergola, which creates a new arrival space.
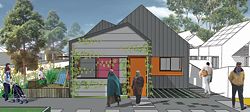
Winning entry in the Living Places Competition by Bent Architecture. “Traditional housing forms from the surrounding suburban area are abstracted in response to scale and density.”
Peter Bickle considers Tower Turnaround and Living Places, two housing competitions run by the Victorian Government.
On a Department of Human Services website the Living Places and Tower Turnaround architectural design competitions are described as challenging architects “to show how good design can improve the quality of public housing and to develop models for better public housing outcomes”. It also says that “environmentally sustainable design was a focus for both competitions”. These aspirations for public housing seem prophetic, given the current concern about housing affordability and availability. But the idea of sustainable public housing is also ironic, as the supply of publicly funded housing is at its lowest point for thirty years. As reported in The Age, “In March only 131 new public housing developments were approved by local councils across Australia, down from the average of more than 300 and the lowest result in 30 years.” A competition that focuses on public sector housing is obviously timely.
These competitions are also relevant within the wider context of debates on housing and the growth of Melbourne. The Victorian Government’s 2030 planning strategy aimed to deal with the availability of affordable housing and the sustainability of the city, as its population is predicted to increase significantly. It did this by planning for greater residential density within a defined limit on the city’s size. This would reduce the need to expand infrastructure to support the increased numbers of residents, contributing to the city’s sustainability at a time when resources such as water are scarcer and there is a general concern about the effect of increased energy consumption on the environment. Unfortunately, 2030 doesn’t explicitly include increased spending on public housing. The private sector is expected to create new options and opportunities for housing through relaxed planning regulations to encourage higher-density housing closer to the CBD. All this was formulated in a period of easily available credit for home loans, low unemployment and increasing disposable incomes. With the predicted onset of recession, increasing interest rates and the Sub-Prime loans catastrophe in the United States, the optimism of the 2030 plan may now be evaporating. The Victorian Government has recently capitulated to the private sector, allowing it to develop beyond the prescribed city limit, where it can offer the housing market cheaper available land.
How, then, can a design competition develop alternatives for sustainable housing? First and most importantly, the competitions are for public housing – that is, housing procured through the public purse and provided for people who cannot afford to enter home ownership – and increasing number as interest rates rise – and who cannot afford the cost of the private rental market, because “Melbourne has topped the nation for steepest rise in rents for houses and units over the past year” (The Age). Secondly, the competitions focus on improving the use and sustainability of existing public housing stock (Tower Turnaround) and proposing new models of housing that encourage increased density and sustainability (Living Places). Both possibilities can and should offer housing options “in competition” with the private sector, putting the sustainability of the city and the need for good housing ahead of profit-driven speculation. Both competitions are in areas considered in the 2030 plan to be growth centres (Dandenong and Footscray) within a prescribed city boundary. They therefore target sustainability with increased use of existing public infrastructure and the development of existing urban communities. Beyond these generalized common goals the design requirements for each are reasonably different, although the competition outcomes have certain similarities.
Living Places jury
Eli Giannini, Jenifer Nicholls, Stuart Niven, Shelley Penn and Carmen Powell
Tower Turnaround jury
John Wardle, John Denton, Jane Hudson, Rob Adams and Les Twentyman
TOWER TURNAROUND
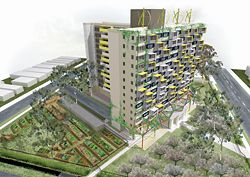
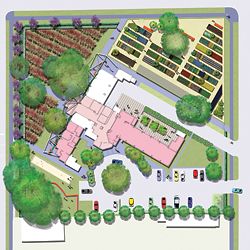
Winning entry in Tower Turnaround by BKK Architects and Peter Elliott Architecture and Urban Design, with Taylor Cullity Lethlean, Robert Owen, Felicetti Engineers and Sense Architecture. The design is conceived as a kit of parts that can easily be adapted to other towers. The new facade includes plug-in window pods which “provide animation and colour, a reinvigorated urban presence with improved ESD performance and resident amenity”.
![Second place entry by Lab Architecture. The emphasis of the design is on dismantling the “mono-culture [of social housing and related functions], through the conversion of existing and introduction of new facilities for the broader community.” The image is a north-east view of the community gardens.](https://media4.architecturemedia.net/site_media/media/cache/c4/e5/c4e508fcc00c710a95b01875ec45ebd1.jpg)
Second place entry by Lab Architecture. The emphasis of the design is on dismantling the “mono-culture [of social housing and related functions], through the conversion of existing and introduction of new facilities for the broader community.” The image is a north-east view of the community gardens.
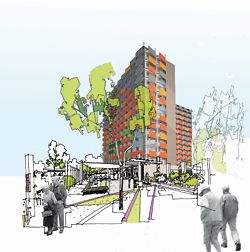
N°5 Third Place entry by Six Degrees and SBE. This proposal aims to enhance the tower appearance by adding a pattern of adjustable shade screens across the facades. A communal precinct at ground level enlivens the entry, while creating a space for social engagement. The image shows the verandah and barbeque area.
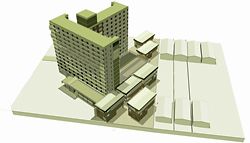
Shortlisted entry by Williams Boag. A combination of individual and collective strategies are proposed, including the addition of balconies to individual units, insulation installment and replacing existing precast balustrades and windows with full-height glazing system.
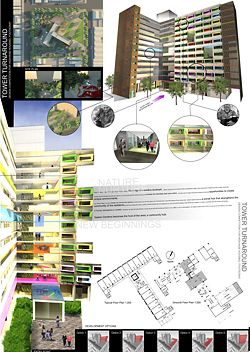
Shortlisted entry by Bligh Voller Nield. This proposal develops the idea of the “vertical village” with “breakout social spaces”.
The Tower Turnaround competition is about improving an existing public housing block, Gaskin Gardens, in Footscray. The twelve-storey building is one of a collection of public housing tower blocks on the edges of Melbourne’s CBD, which have become the image of public housing as developed nearly fifty years ago. The competition is explicit in its desire for “invigorating the external appearance”, “better integration with the surrounding community” and a positive impact on “tenants’ amenity requirements for many years to come”. While there is also a requirement to incorporate active ESD initiatives in the upgrade, the reuse of the existing building is in itself a contribution to sustainability.
The finalists in this competition have generally worked within the competition guidelines. All the entrants have made various degrees of improvement to the external facade to accommodate better energy efficiency, improve amenity to existing units and provide internal communal spaces, which assumes a desire by residents to meet and mingle inside their building. The proposals for alterations to the exterior of the building seem, mostly, to be a consequence of addressing practicalities rather than a conscious decision to make any major change to the appearance of the building. The strict limitations of the proposed budget probably blunted any major architectural aspirations the designers may have harboured. Overall the treatment of the appearance of the tower by the short-listed entries is rather bland and/or deliberately ad hoc. There have been no significant attempts to subsume the ESD components into a formal architectural strategy for a seductive facelift. The one area where all the contestants placed greater emphasis on change is the surrounding context within the site. Significant landscaping has been introduced, including communal gardens, basketball and bocce courts, revamped entries, additional community facilities and even some new low-rise residences, to activate and improve the feel of the neighbourhood. None of the schemes appears to me to be a convincing urban design strategy and, like the building appearance, they seem to be cosmetic and reliant upon a total commitment by the residents or the government landlord to maintain the quality of the urban initiatives. Innovative proposals for secure car parking and resident security around the site do not appear to have been thought through in ways that would alleviate perceived problems in public housing. Significant rethinking of how the building and site might be better integrated into the surrounding suburb is also not evident.
This competition clearly wishes to recognize the need to maintain or create new high-rise buildings for increasing population densities. Unfortunately, the responses to the competition, as represented by the short-listed entries, are uninspiring in their concepts. They have relied on predictable, utilitarian upgrading to the building and on populist urban gestures to make the idea of multi-storey public housing more palatable. Most of the ideas have been developed as small accretions, which don’t add up to a big idea that might provide a prototype for future high-rise public housing. Even the presentations of the schemes lack inspiration. They concentrate on explaining the piecemeal changes and not on images of an inspired urban alternative.
LIVING PLACES
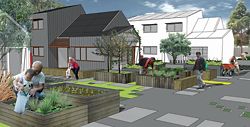
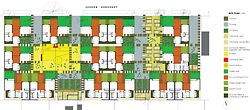
N°8 Winning entry in the Living Places competition by Bent Architecture. “A living system of interwoven circulation paths, view, uses, public and private spaces, activity and gardening areas marked into the terrain. Each part draws energy from the others, activating the neighbourhood and creating endless possibilities for interaction and self-expression. Boundaries are dissolved.”
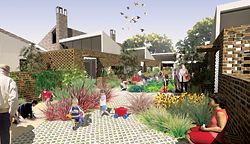
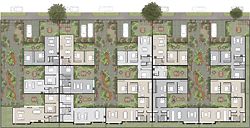
Second place entry by dKO Architecture. The development of streetscape and communal courtyards are integral to this proposal. Materiality and applied texture explore dwelling typologies.
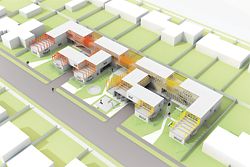
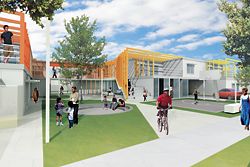
Honourable Mention by Tobias Pond, Martin Musiatowicz, Bruce Rowe and Rory Hyde. Strategies have been developed on three different scales – relating to the broader context, a series of “whole site principles” and approaches to individual units. The image shows the central shared open space.
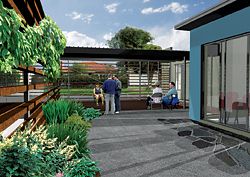
Honourable Mention by Antarctica Group. The scheme is planned to allow flexibility of use, and gives residents some opportunity to adapt the houses according to household structure.
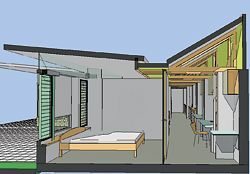
Honourable Mention by David Fagetter. The project is driven by the idea of the “working corridor”/solar catchment area, shown in the lower image, and the possibilities of using home hydrogen separators to produce free hydrogen from solar energy.
Living Places as a title for a public housing competition seems to me to be pre-emptively tautological in a suburban context that already encompasses housing. As in the Tower Turnaround, this competition does not seem to have been graced with a short list of inspiring alternatives to the existing housing type. The short-listed proposals generally suggest a smaller version of the current housing type or housing models that already exist throughout the city.
The competition site is located on the other side of town from Footscray, in a Dandenong suburban neighbourhood dominated by detached houses. The existing housing has a clear and familiar subdivision of public and private space. The short-listed entries have maintained the concept of a suburban aesthetic, with only single- or two-storey schemes proposed. The emphasis is on bungalow-scale houses, while increasing densities have necessitated a compression of house sizes and of private outdoor space. This has elicited two basic models – courtyard- or villa-style housing. Both models provide minimal private open space and substitute various ideas of communal space. Communal open space in both options must also be utilitarian, as it is integral to accessing houses remote from a street frontage and to vehicle access to individual houses. In the majority of the schemes, the public street frontage has almost entirely been given over to car parking, as the provision of one car per dwelling appears to be sacrosanct. With Jessie Street to the north of the site, the car has captured the best orientation for a northern aspect. One could be dismayed at this as an ESD outcome.
As with Tower Turnaround, there is little evidence of a strategic plan for the sites within a larger urban configuration of the neighbourhood and little evidence of what density means for the suburban location other than an increase in the number of dwellings. Much of the analytical study in each scheme is about the internal flexibility of bedroom numbers for each housing type. There are no options that explore how different sizes of households might be accommodated by significantly different housing types and urban configurations. The ESD initiatives are also predictable and appear to be reactive to current building regulations.
Most disappointing is the lack of vision for a different mode of living within the suburban context. No multi-level housing is envisaged, and a mix of the existing and new types is not given any credence as a way of creating a diversified urban mix. The images of the proposed schemes also hold no clue to possible new ideas. They mostly portray an idyllic suburban street with small houses looking like the ubiquitous town house or bonsai-bungalows. The communal spaces are occupied by cooperative and friendly neighbours cohabiting in harmonious domesticity. Any problems to do with living in shoe-box housing or clashes of interest in the communal spaces are glossed over by the images and the site planning. In fact, the most popularly represented communal space appears to be the roadway or the street verge, where children are shown playing happily and cooperatively. How this differs from the current possibility is unclear. My summing up of the Living Places propositions is that they are (tragic) remakes of what already exists with less amenity.
Conclusion
Neither of these competition outcomes has provided any urban solutions for public housing that are not already available within the public housing realm or the private market. None of the schemes provides a convincing image of the quality that public housing can provide as an alternative to and for the private housing sector. There are no concepts of urban planning that are not already known and the ESD initiatives are mostly predictable, without exploring more innovative or compelling possibilities. The stated aim of the competitions, to showcase good design and foster sustainability in the development of better public housing, seems muted in the responses. This aim is a laudable one, and future competitions should give the architects more of the leash to explore more innovative and larger-scale urban solutions. Bigger proposed budgets would be essential for this. Finally, the focus of such competitions should be big ideas.
PS – Qualifications
I haven’t reviewed the individual schemes as they should be obvious to the reader. I wanted to concentrate on the general issues that the proposals seem to represent.
Also, I have written this commentary in the context of tutoring RMIT students in a competition that uses the Living Places brief. We as a group have fallen into some of the pitfalls described above. The explicit nature of the brief and limited scale of the interventions may be one explanation of the outcome, but I would like to propose another. A lack of innovative ideas for public housing may be a hangover from there having been little recent emphasis on public housing as a serious design issue for architects. In sporting parlance, it may be difficult to play well after a long lay-off.

