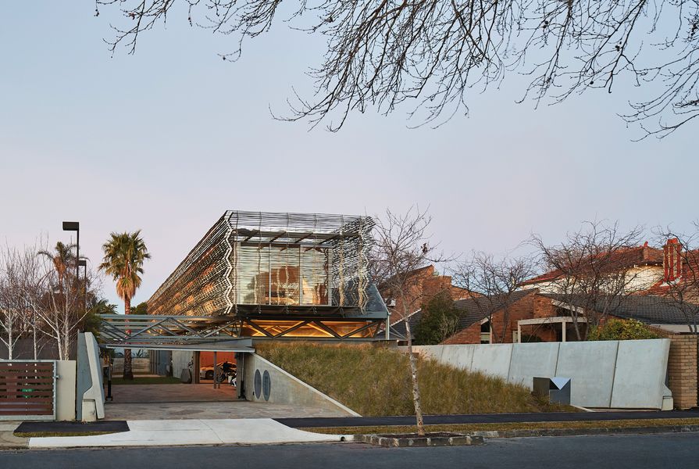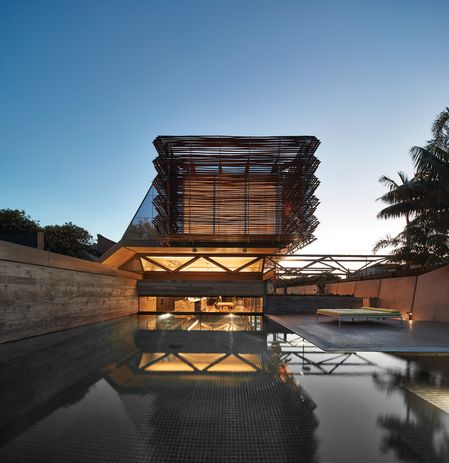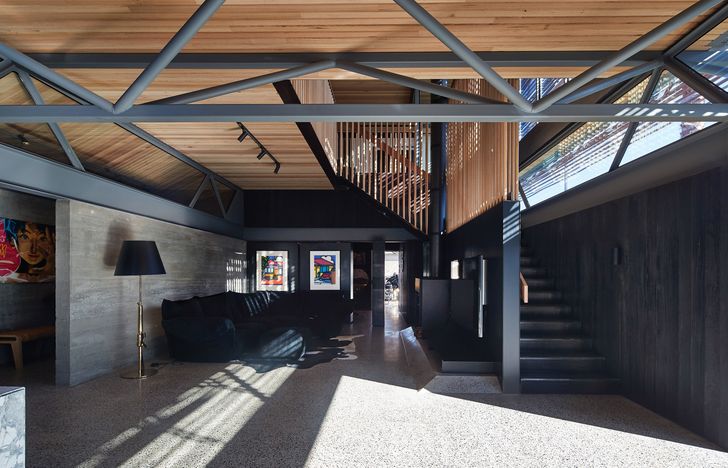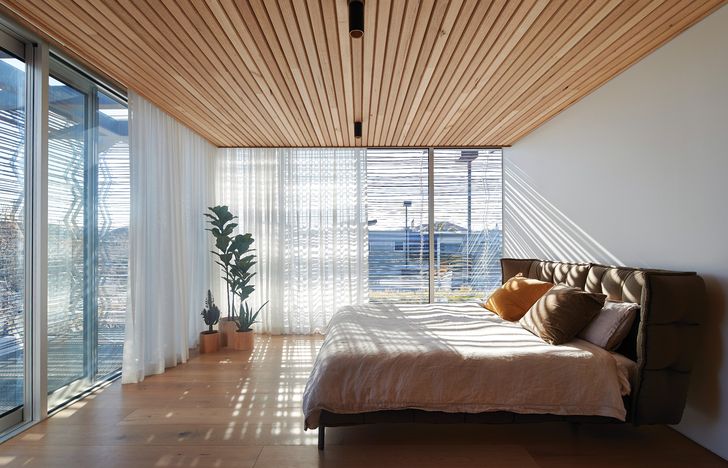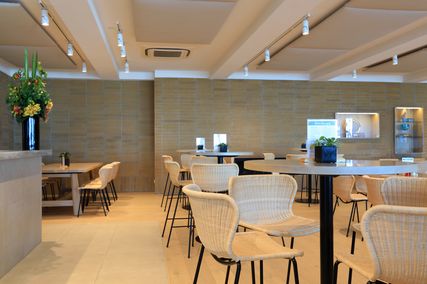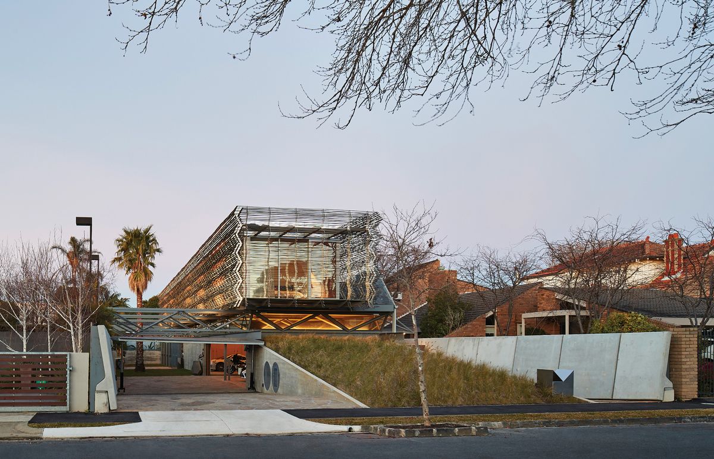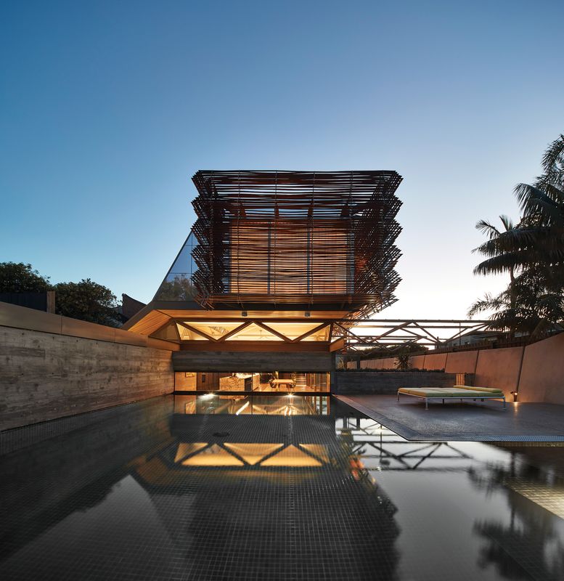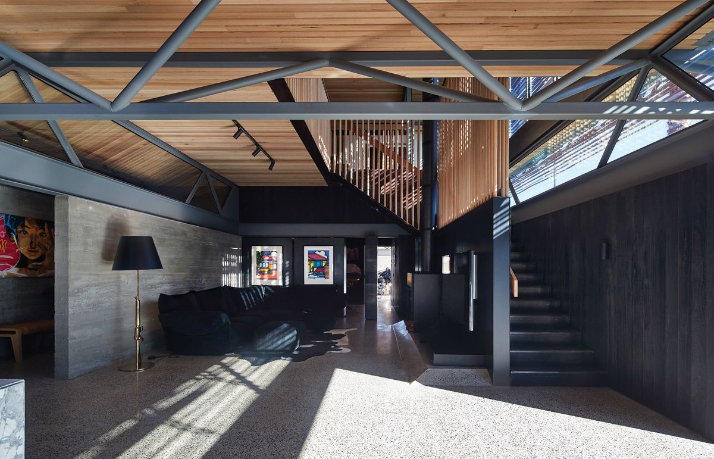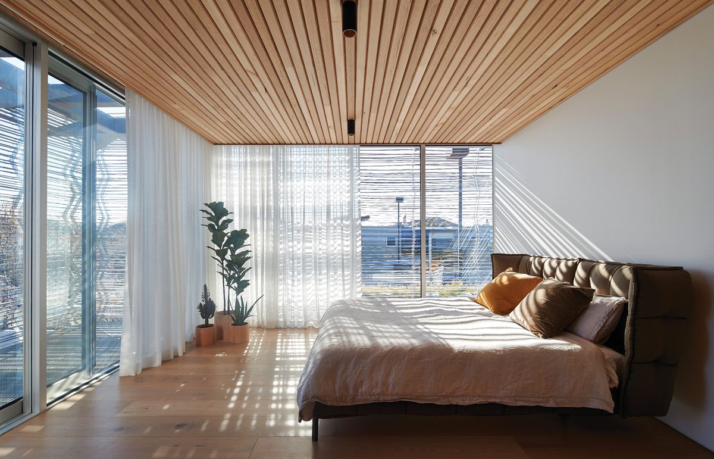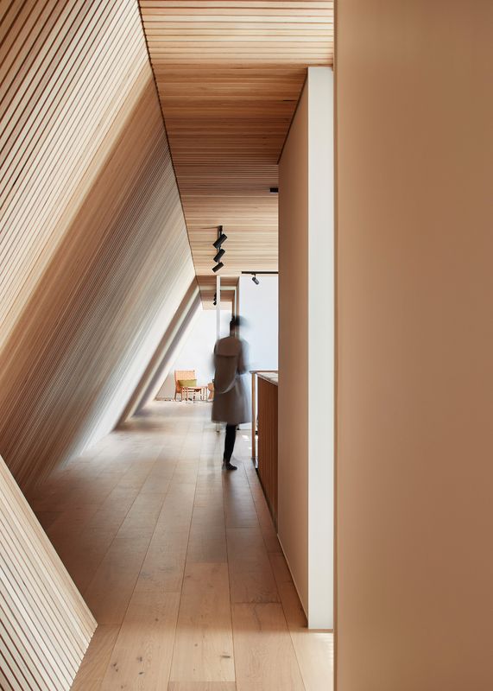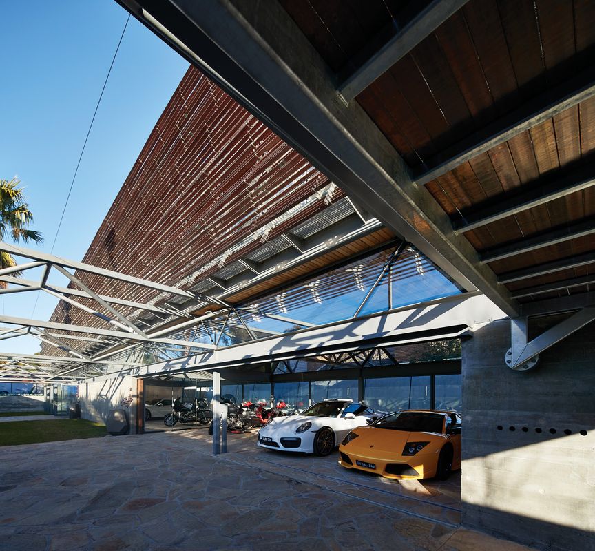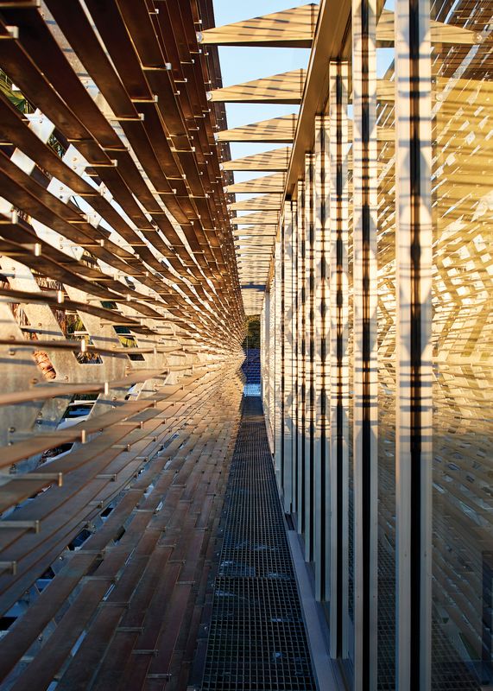Brighton, one of Melbourne’s bayside suburbs, is home to March Studio’s recently completed Compound House. The 830-square-metre, two-storey home is situated in a quieter street on a long, narrow site. The house is a clever manipulation of angular planes that carve out spaces throughout. Combining oversized beams and concrete walls with a warm palette of materials and landscaping, the architectural language is both industrial and domestic. From the street, the house reads as a floating pavilion propped up on a sloping landscape. Its copper screen cladding creates fuzzy edges that shimmer in the sunlight.
The Compound House embodies much of the thinking behind March Studio’s work. Regardless of scale and type, the practice is driven by a desire to transform problems into opportunities. It has a passion for architectural elements and innovating the way components are assembled and manufactured, with components tested in March Studio’s prototyping workshop. This approach is not simply an exercise in industrial design, but also filtered through a lens that situates the work within a bigger field of architectural ideas. At the Compound House, it was the clever result of working within the constraints of local planning laws combined with a critique of the local neighbourhood houses that drove the design thinking.
Angular concrete walls, oversized steel beams and a recessed ground plane give the house the quasi-industrial feel of a suburban bunker.
Image: Peter Bennetts
The brief called for a two-storey house on a narrow site, a challenge given the council’s height restrictions. March Studio responded by submerging the house 1.5 metres below street level to create a “compound” house as a kind of bunker. The street elevation tells us a lot about the attitude of the design: it is considerate of both its inhabitants and what it gives back to the street. When I met March Studio director Rodney Eggleston at the house, he pointed out that most of the dwellings in the street were concealed behind 2.2-metre-high fences. In response, he explained, “The first thing to do was rebel against that and offer some of the streetscape back to the street as a contribution.” So at the Compound House, instead of a fence along the street like the neighbouring houses, an open grassy ramped landscape occupies the front space.
This landscape is contained within angular concrete planar walls separating the crazy-paved pedestrian and vehicular entries. To one side, a ramp leads down to a six-car garage with an impressive angular door that pays homage to Melbourne practice Baracco and Wright’s George and Murphy 02 project. To the other side, a narrower ramp facilitates the pedestrian entry, edged by two off-form concrete angular retaining walls.
Like a test of gravity and weight, six oversized steel trusses sit somewhat precariously above the raised landscape across the width of the site. Balanced on top of these trusses is a 40-metre-long pavilion that houses the private zones of the house. The design approach to the pavilion was, again, a clever response to the planning constraints. Its angular southern edge is the result of envelope restrictions. It was the narrow nature of the site that led to March Studio’s design of the copper screen that wraps around the upper level .
This copper screen is charmingly and deliberately clunky. March Studio wanted to achieve the rhythm and irregularity of a cheap bamboo blind, rather than having it read as a highly ordered screening system. As Eggleston explains, the copper strands “are straight but not perfect, so the challenge became how to efficiently build something that is irregular in appearance.” Through the practice’s own prototyping workshop, March Studio devised an electropolished s tainless steel clip system that enabled the builders to easily clip in the copper strands. This system was wind tested by the practice and the elements were manufactured directly from the practice’s digital drawings, removing the need to produce shop drawings.
Walking down the entry ramp alongside the grassy terrain edge, I was reminded of Enric Miralles and Carme Pinós’ Igualada Cemetery in Spain. The in situ concrete angular walls reinforce the bunker feel. As you walk through the timer gate to the front entry, the client’s prized car collection is displayed through the glazed garage.
With an emphasis on volume and light, the ground floor living areas deploy a considered palette of polished concrete, steel and warm timber. Artwork: Howard Arkley.
Image: Peter Bennetts
Internally, the house has an industrial warehouse feel, with its exposed oversized steel trusses that reflect the client’s own involvement in the steel industry. Eggleston says the idea was to use “structure to create a sense of movement and break up the linearity of the volume.” As in Frank Gehry’s Santa Monica house (1978), structure is also used to filter light from above. The public living areas are located on the ground floor, with the more private bedroom areas situated on the first floor. A basement level, accessed by the playful fireman’s pole or more conservative stair or lift routes, facilitates the client’s car collection along with a cranky, acoustically clad theatre space and small gym area.
The kitchen and living areas are warm, light and airy. Polished concrete floors and timber-clad ceilings combined with the steel trusses create a rich space that places the emphasis on volume and light. The messy parts of the kitchen are concealed with a linear services pod that also facilitates the guest powder room, laundry, clothesline and pool equipment. This creates a thermal buffer zone. The northern wall is fully glazed and opens up to a lawned area outside.
Each room has its own unique character; the bespoke copper screen, which is “charmingly and deliberately clunky,” casts shadow patterns across the main bedroom.
Image: Peter Bennetts
As you step onto the lawn, the trusses reach beyond the perimeter of the house to form an industrial-style pergola. The pool wraps around to the edge of the eastern facade, framed by vegetation. Looking back at the Compound House you get the sense that it is not a house on a plot with leftover space forming the garden, but that the whole site has been treated equally as habitable space. Planes of in situ and precast concrete walls carve up and frame the spaces, inside and out. As Eggleston explains, “the inside and the outside are all doing the same thing.”
Upstairs, the angular southern wall forms a bunker-like corridor richly clad in timber. This acts as a spine that connects the bedrooms and guest areas. A circulation zone separates the street-fronted main bedroom from the guest bedroom and living spaces that are located at the poolside end. From the leather-lined walk-in robe, cleverly sourced by the practice from belt straps, to the cheeky curved forms of the white tiled ensuite, March Studio’s attention to detail and materiality provides each of the rooms with its own character.
While the building is complete, the architecture is not. The deciduous vines are yet to grow over the wires that extend out from the trusses, the copper screen has not yet oxidized and the native landscaping has only just started to grow within the outdoor spaces. It is clear that March Studio has a long-term vision for the Compound House. The architects have considered how the materials will age, how the landscaping will grow and how these factors will contribute to the way you live in and experience the spaces, both from the street and as an occupier.
Credits
- Project
- Compound House
- Architect
- March Studio
Melbourne, Vic, Australia
- Project Team
- Rodney Eggleston, Garth Ancher, Julian Canterbury
- Consultants
-
Builder
CBD Contracting
Building surveyor PLP Building Surveyors & Consultants
Services engineer NJM Design
Structural engineer Co-Struct
Town planner Tract Consultants
- Site Details
-
Location
Melbourne,
Vic,
Australia
Site type Suburban
- Project Details
-
Status
Built
Completion date 2017
Category Residential
Type New houses
Source
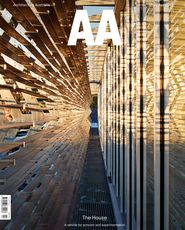
Project
Published online: 3 Jul 2018
Words:
Christine Phillips
Images:
Peter Bennetts
Issue
Architecture Australia, March 2018

