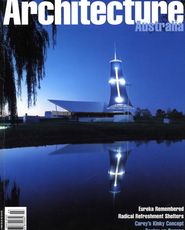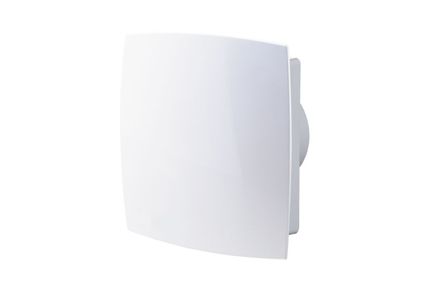 | RMIT’s just-designed sport and recreation centre will talk across Swanston Street to Building 8 and Storey Hall-completing Australia’s most important and daring ensemble of millennial expressionism. |
Construction of RMIT University’s new Sports and Recreation Centre, designed by Lyon Architects with Perrott Lyon Mathieson, is soon to begin-adding a third forthright speaker to the fin-de-siècle architectural debate set up along Swanston Street by Edmund & Corrigan/Demaine’s Building 8 and Ashton Raggatt McDougall’s Storey Hall. RMIT’s brief for the new centre comprises two main functions: First, the architects (selected in a limited competition) are to provide a large sports hall and allied facilities, including a gymnasium, change-rooms and health consulting suites. The hall will have three indoor sports courts for daily use (adaptable for volleyball, badminton, netball and basketball) and is also intended to be a venue for elite sporting competitions, university ceremonies and student examinations. With banks of retractable seats, it could accommodate 2600 people.The other requirement is for teaching and research: to include a substantial lecture theatre and a cross-disciplinary, all-faculty, information technology facility. Carey Lyon’s scheme places the sports hall diagonally across the site: dog-legging around the back of the Oxford Hotel on the corner of Swanston and A’Beckett Streets. Although the hotel interior is to be gutted and refitted as part of the project, its Victorian stone facade remains as a generator of the new building’s relentlessly diagonal geometry and circulation patterns. Images of the sports centre show a faceted metal tube tapering and kinking from its thickest end, at Swanston, towards the A’Beckett and Stewart Streets corner. In section, the tube follows the gentle fall of the land but distends to accommodate the teaching/academic spaces stacked at the Swanston Street end. | Although this geometry survives as a graphic device in the roof plan, it is ill-fitting in plan and section; requiring the tube to be sliced sharply to set up the glass facades to Swanston and A’Beckett Streets. These look rather like the Saint-Exupery drawing of the boa constrictor that swallowed an elephant, ending up on the dissecting table. The building’s interior is intentionally on view to both streets as a public spectacle which symbolically reveals the university. However, the glass facades are patterned by sand-blasting and seraphic printing; placing a layer of mediation over the transparent, framed composition. Internally, the sports hall is figured as a contained public space in contrast to peripheral spaces that leak to the outside and frame views of the campus. At the rear of the site, Stewart Street is engulfed and reconfigured as the centre’s main lobby, a move reminiscent of Lyon’s Telecom Building. This revealing approach stands in contrast to the embellishment of the street wall seen with the other recent additions across Swanston Street: Building 8 and Storey Hall. Carey Lyon has described this development as “a sort of mega-project, investigating monumental scale within the city … fluctuating between the monumental object and the texture of the urban fabric”. The building will extend RMIT’s presence beyond the main block of the City campus. It will face off its Swanston Street opposites, yet combine with them to make explicit RMIT University’s status as a progressive and generous tenant of Melbourne’s CBD. It also adds to the density of dynamic architectural ideas accumulating within and around this university. It is very quick on the eye. Andrew Wilson is a Melbourne architect working with Peter Elliott. |















