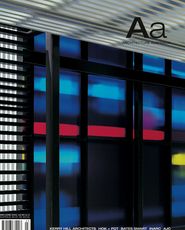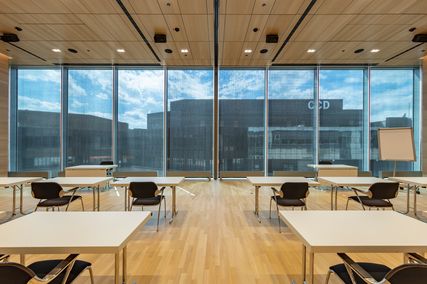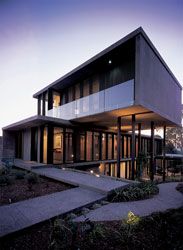
Seen from the street, the dramatically stacked boxes of the Studley Park House frame views to the Yarra River beyond. Image: Peter Clarke
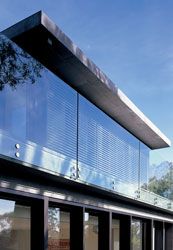
Detail of the west facade. Image: Peter Clarke
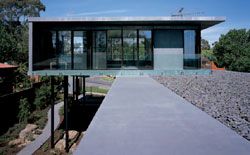
Looking east to the propped upper level, containing the main bedroom and channelling views east and west. Image: Peter Clarke
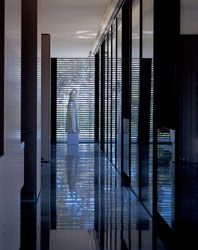
Looking down the long hallway from the entry. Image: Peter Clarke
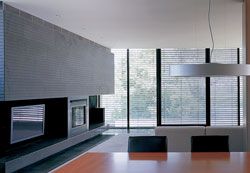
Living areas at the western end of the house. Image: Peter Clarke
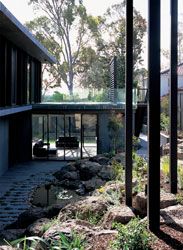
Looking west over the courtyard cut into the slope of the land. Image: Peter Clarke
KEW, MELBOURNE is a suburb of distant views, river frontages and steep hills. This is the context for this house for an older couple who sold their Federation house around the corner and bought an empty block where a 1950s cream brick house once stood.
They found Inarc on a sale sign nearby and gave them a list of thirty-odd items, mainly specific functions they wanted the house to perform. They were not down-scaling.
Kew also contains many famous examples of architecture from the 1950s – indeed, there is an early Robin Boyd in the same street. Inarc drew on this environment when designing the house and director Reno Rizzo uses “neighbourhood character” and “view corridor” when describing it: both terms used by planners in the ongoing suburban battles between designers, developers and residents. But this house is still a shock.
A clean and strong stack of three levels, it divides opinion, and brings notions of “streetscape” into sharp focus. Looking around Kew you would be hard pressed to agree that “cantilevered boxes” make up the dominant neighbourhood character, no matter how extraordinary the surrounding 1950s housing stock is. But architecture is a slow revolution – without razing Paris, Le Corbusier could not install his Modernist utopia.
An empty block is an architect’s blank page. What to do? Where to build? Imagine standing on the empty block, taking a photograph of the view and then drawing a building on it: the building profile crops out some sky on the left, erases some landscape too but leaves a hole, a “view corridor” as Rizzo puts it. This reflects a decision to keep the landscape public, to frame it, dance around it, crop the sky, make a window to the distant view.
The house, then, is about views: the landscape seen from the footpath, the constructed drama flying above, views out of windows or from terraces. In the design stages, a scissor lift was used to assess potential vistas. In the end, it was decided to build to three storeys, and include a lift. The third level is a main bedroom and ensuite.
Its short extruded “C” channels views to the east and west. The middle storey contains the living and dining areas and a second bedroom. This much longer extrusion faces north, looking over a courtyard below. The lowest level, partly cut into the hillside, contains a workshop, office, third bedroom, art room and media room. Not an extruded “C” this time, the floor is a dogleg “L” in plan, with the short section facing the western views and east to enclose the courtyard. The roof is a terrace. The main length is set back under the upper level to create shade in summer.
The massing was arranged to maximize north light on a block oriented east-west along its long axis, east facing the street. This wasn’t easy: one neighbouring house was particularly aggressive in scale and north light had to pass over it to reach the interior of the new one. There was also an issue about how to hide the garage.
The “streetscape” impact was lightened by creating a cantilever around views to the Yarra beyond. The concrete used has a green oxide additive to help it blend with the natural landscape, although the colour is not as powerful as the architects expected.
Compared to other work by Inarc, the palette is simple: just three or four materials and the direct finish of concrete. The precast panels are a high-tech sandwich of concrete and insulation, the outer concrete skin just 50 millimetres thick. Finding a precaster willing to do a one-off house was difficult. The concrete has air bubbles in the surface to mimic bluestone, but this weakened its structure, requiring extra calculations from the engineer and several trials to get it right. Inarc were very careful about the offform concrete, and nominated all the plywood joint locations in the drawings. The factory-made precast panels are similarly carefully treated, with matching formwork dimensions to the concrete poured on site.
Building logic partly dictated the aesthetics of the project. The 50 millimetre setback of the precast walls from the in situ roof and floor slabs was a result of caution by the concrete contractors who would not guarantee a clean junction between the two. This meant that the common visual strategy of wrapping a single material from floor to wall to roof was partly subverted. The overall effect is still one of dynamic zigzagging forms, two “C”s of concrete, facing opposite directions, leading the eye around from left to right and left again, but in detail the building has a vocabulary of stacked objects. The smaller extruded “C” is simply and directly stacked on top of the larger extruded “C”. In turn, the roof slabs are stacked simply on top of separate wall elements.
The living areas are at the western end of the house to take advantage of the views.
This puts the front door at the far end. Upon entering you are presented with the option of going downstairs to the home office, or skirting to the right and passing down a long hallway. Cool reflective stone is at your feet, a sunken garden to your right, and timber veneer panelling to your left, with a disguised door or two – one for the lift, one a powder room. There are shades of Guilford Bell in the secret doors, but concealing everything was not the intention: most of the panels are just panels (and if they are kitchen cupboards, they have door handles). The glass wall to the right is taut and planar – the deep bronze-anodized aluminium window mullions are pushed to the outside, increasing the external appearance of depth and relief. Internal spaces are reserved and formal – white ceiling, polished bluestone floor, carpet.
The lower level rooms have no windows to the courtyard, and the corridor has the only door out to it. I wondered why the courtyard view was given to the corridor rather than the office, studio or bedroom. Later I realized: respect is given to passage from room to room, the active moments … not asleep, not creating art, or working, but on your way from one part of the house to another. Here, in motion, you are engaged with the internal constructed landscape. The floor finishes are reflective. Stone is reserved for passageways, carpet for nodes of stillness.
Reno Rizzo cites Rem Koolhaas’s Villa Dall’Ava (St Cloud, Paris, 1991) – famously photographed with a giraffe – as an inspiration. Another project for a steep site, again with concrete structure and dramatically cantilevering sections. But the mad sideshow carnival that Koolhaas created could not be more different from the serene, rational modernity on display here. And that’s the point. This is a formal, controlled organization of elements. The columns of Koolhaas are on angles, and there is a forest of them.
Koolhaas attempts to defy perspective. He had to compete with the two Le Corbusier houses down the street. Inarc had a plethora of Boyds to contend with.
There is an unintended, yet quite distinct relationship between this house and a Boyd house down the street (Pettigrew house by Pethebridge, Boyd & Bell, 1946, with 1951 extensions by Pethebridge & Bell). Both have a continuous strip of windows facing north, arranged in a regular rhythm of mullions. And this raises a host of questions.
What is it to revive an old language in order to say something new? Does this house intentionally evoke the 1950s in spirit as well as form? Does the house contribute a new chapter to what Philip Goad describes as Melbourne Modernism’s “unfinished experiment”? The house employs elements from Modernism – strip windows, a cantilever, piloti, flat roof, the technology of in situ concrete combined with steel – and it does say new things with this familiar vocabulary. It suggests that simple, relaxed Modernism can be an aesthetic choice, not a revolutionary one. It shows what can be achieved with Modernist principles at a time when materials are not in a postwar shortage. This is a relaxed, expansive Modernism (for an older couple), not a tight, efficient dwelling on a leftover site (for a newly-wed postwar couple).
Precarious, yet sedate. The house rests on one idea – an object on a shelf, shifted as if to fall, propped by slender columns. There is no stepping down toward the river here, no reconciling the flat floor plates with the natural topography. A sudden cut in the slope creates a low courtyard. What is it about looking up at the hovering room? Grandeur?
Majesty? Weight and suspension. Koolhaas called his cantilevers “a concrete butterfly”.
Credits
- Project
- Concrete butterfly
- Architect
- Inarc Architects
East Melbourne, Melbourne, Vic, Australia
- Project Team
- Reno Rizzo, Christopher Hansson, Heribert Alucha
- Consultants
-
Builder
LBA Construction
Landscape architect Robert Boyle Landscape Design
Structural and services consultant Scott Wilson Irwin Johnston
- Site Details
-
Location
Kew,
Melbourne,
Vic,
Australia
- Project Details
-
Status
Built
Category Residential
Type New houses

