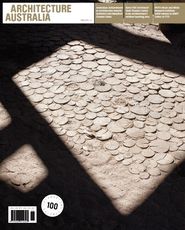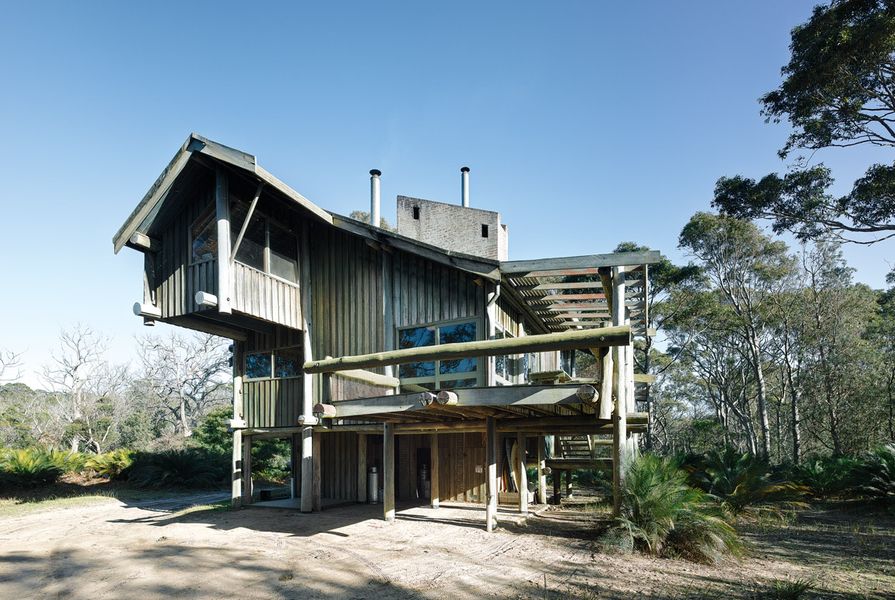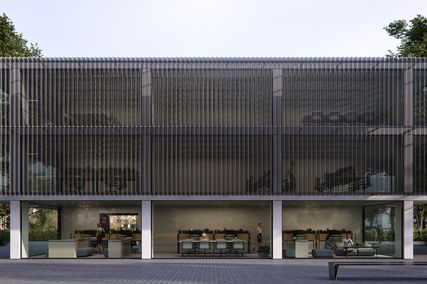In 1986, Melbourne firm Merchant Builders released a new range of houses. Just as the first group of designs from 1968 had been presented as display homes and a high-style brochure, this new group was built as a compound in Lorne, Victoria, and published as a large envelope of posters. The new range was also given a name and group structure: the Four Seasons, with each house named after one of the four.
Three of the houses were variations on a central volume with added lean-tos or wings; the fourth, Summer, was a collection of modular rooms, abutted or linked with corridor spaces, spread over a flat plane with individual roofs to identify the parts. This strategy of space-packing individual volumes was used by Graeme Gunn for many buildings in the 1980s. It was used for one-family houses, institutional and commercial buildings. Through this strategy, Gunn managed to put together then-current issues of Australian identity, articulation of program and the expression of complexity.
Four Seasons Houses, 1986.
Image: Booklet photographed by Adama Cleave
Expression of complexity was there as a value at the start of Gunn’s practice. In 1968 (built 1969), he designed Barondah, a house in bushland at Nelson’s Inlet, New South Wales. This was a pole-framed timber-clad structure, with cantilevered spaces rotated around a staircase. It was notorious for its intended first state, in which all doors and windows were to be left out.1 Rather than being a paraphrase of transatlantic modernism, Barondah pointed directly at Australian vernacular building through its carefully composed volumes and its tough materiality.
Barondah was a special case - site, client and program contributed just as much to its originality and its primitiveness as the architect’s interests. And its qualities were not immediately followed up. Gunn’s work in the next decade was simpler in form than Barondah, and gained a high-tech touch. Complexity was sought through groups of freestanding buildings or the elaboration of a central internal atrium which allowed the periphery to take up some of the ad hoc characteristics heralded by Barondah.2
Barondah, Nelson’s Inlet, 1969.
Image: Peter Bennetts
Gunn’s play with complexity put him at the architectural cutting edge. Architectural complexity was in the air: a reaction to the formulaic simplicity of international modernism as practised by its acolytes. It was broadly introduced through a revival of the picturesque, where parts of a building were given separate, attractive profiles; also through explicit non-resolution of spatial factors once worked over into simple oblivion. In a kind of repeat of the crises of fin-de-siécle European nationalism, of getting back to fundamentals, architects also drew nourishment from their vernacular surroundings in their commercial, suburban and rural versions.
In 1980s Australia, there was a longish moment as the bonds of the British Empire broke a little, and architects looked around them, before the local culture clamped onto the American Imperium and its program of globalization. This longish moment produced Philip Cox’s colonial revivals, Rex Addison’s tin and lattice textures, Glenn Murcutt’s high-detail ruralisms, and Edmond and Corrigan’s suburban apotheoses. It was also the decade when Gunn began to explore horizontal accretions or, rather, conglomerates, and to draw inspiration from their vernacular manifestations.3
In their attention to the momentary rather than the long term, vernacular conglomerates exhibit a number of effects: firstly, the whole is a concoction of fragments or pieces, each of which can be easily identified; secondly, the different pieces can have their own colour, material and most often a distinctive and separate roof; and thirdly, the pieces often exhibit different scales and degrees of decorum. One can read social relationships through the parts in the conglomerate, and also clearly sense the passage of time.
The Australian conglomerate was, in the 1980s, a horizontal one. Its purest manifestation was rural - extended homesteads and shed complexes, rambling and sometimes appealingly cack-handed. Architects took these for inspiration, as principles or as detail solutions rather than typological examples. Typology was taken up by a succeeding generation of Australian architects, but the 1980s work opened up the discourse. In Gunn’s case, the architectural gains appeared to be the ability to spread complex programs across a site, the ease of lighting and venting through variable roofs, which could then also give identity to the program, offering a different kind of transparency to the glazed box.
All of these formal ideas can be seen in Gunn’s architecture of the 1980s. His version of the conglomerate was first tested in the Moonee Ponds Market (1979), in Melbourne. The earlier award-winning Prahran Market (1977) was in fact a conglomerate of existing and new parts and was one of the first buildings that Gunn designed as a large horizontal expanse. The Moonee Ponds Market, in essence a big shed, was broken into a number of different roof structures and an orienting corner piece.
Cox House, Portsea, 1981.
Image: John Gollings
But in the Cox House (1981) at Portsea, Victoria, the conglomerate is there in full view, effortlessly combining the casual and formal. The beach side has three gable extrusions side by side, but staggered to separate them, while two of them are symmetrically clamped together at the entrance end. The same contrast of casual and formal occurs in Perry House (1983), a hall of residence at the Geelong Grammar School campus at Corio, Victoria. The architecture is symmetrical and formal on the oval side for the junior dormitories and staff accommodation, with asymmetric runs of rooms at the back for seniors, where the spreading plan sets up a repeated gable rhythm for the line of seniors’ rooms. A later building for the same school, Glamorgan Years 1 and 2 Building (1986), in Jackson Street, Toorak, Victoria, uses separate roofs, both skillion and curved, to identify different parts of the building.
The TarraWarra Winery (1983) is a part of a large estate in Yarra Glen, Victoria, where the architect also produced one of his atrium masterpieces, the main house. For the winery, Gunn lined up a series of gables and placed a barrel vault at one end, an image then iconic enough to be used on the winery’s labels.
Doyle House, Arthur’s Seat, 1984.
Like the Cox House, the Doyle House (1984) at Arthur’s Seat, Victoria, and the Bridge Hotel (1986) at Mordialloc, Victoria, combine parallel gable roofs. The Doyle House has two outbuildings, but a long curve slices across them and into the house as if to bring them together despite their isolation. The Bridge Hotel work is an addition to the back of an existing building and manages to appear completely new while totally within the aesthetic of additions. Under the three main gable roofs, the space is given intricacy through exposed structure in timber - again, not quoting a specific vernacular type, but echoing sheds and halls across the country.
The strategy of horizontal space-packing also has its history or rather its currency in high architecture. One of its best-known late-modern examples is Aldo van Eyck’s Municipal Orphanage of 1955-60, in Amsterdam. This packs square modules of two sizes: eight large ones among many smaller ones, forming an asymmetrical tessellation or rug on the ground plane. In fact, the rug or mat was a favourite trope of Team 10, probably influenced by its pseudo-anthropological appeals to non-European settlement patterns. Dutch structuralism caught the virus, and the idea still infects European architects. The idea of a mat or rug has also emerged in recent Japanese architectures, particularly in the work of SANAA. But these recent European and Japanese works are only marginally conglomerate - they are intricate, but formally homogenous. In SANAA’s case, the homogeneity is extreme.
The drive for unity, for wholeness, is part of the architect’s raison d’être and, in Gunn’s work of the 1980s, three strategies were employed in his conglomerates to achieve unity. The first was incredibly simple: a single colour. This strategy began early in Gunn’s work - for example, the Richardson House (1964) used concrete block as a finish both inside and outside. Barondah exhibits unpainted timber in the same spirit. But the single colour could also be just paint, as in the Cox House, or a limited tonal range as in the Doyle House. The second strategy could be called, with acknowledgment to Paul Klee, a walking line. In the case of the roof profiles of TarraWarra Winery, it might even be called a dancing line, where the eye scans the roof over five-and-a-half equal gable steps, jumps over the arc of the barrel vault, slides down the skillion and ends on another gable. The walking or dancing line provides a temporal percept to unite the conglomerate below it. In some of Gunn’s buildings a curve, derived from drawing on butter paper with a felt pen, cuts across either a complex elevation or at plan, as in the Doyle House.4 There is also the singular case of the Moonee Ponds Market where, on the car park facade, Gunn designed a brick wall which sculpts in shallow relief the gable profiles of the houses that were previously there.
The curve in the Doyle House complex becomes one edge of a quasi atrium space in the house proper - this points to the third unifying strategy, which is the inclusion of a magnetic centre or orienting space in the conglomerate. In the Cox House, the main stair has a steel bower over it to suggest a slight centrality in the otherwise equal arrangement of three gabled pieces. Perry House has a complex of common rooms that introduce a variety of spaces and even a mix of materials and colours.
Prahran Market, 1971.
Image: John Gollings
All of these strategies transform what could just be a vernacular or utilitarian building into architecture that is recognizably Gunn’s. Study of the architect’s plans hardly prepares one for the spatial quality of the 1980s works: the gradation of light and climate, and the variety of places. The single colour emphasizes the play of light, variable roofs allow for changeable light from above as well as the side, and the orienting space allows for anchored way-finding.
Not all of Gunn’s architecture in the 1980s was conglomerate. A large number of works in that decade, and before and after, are atrium-centred; some exploit cluster arrangements; there are quite a few compressed or layered facades reminiscent of nineteenth-century facade composition. Often these themes were combined or hybridized in the one work, and they now relate to each other across or over all the architectural works. The Doyle House, for instance, is a conglomerate, a cluster and an atrium, and relates to all other works by Gunn that use these figures. This is another kind of conglomerate, not drawn from the vernacular, but from Gunn’s own oeuvre - a virtual conglomerate of significant richness.
1. These were added at the insistence of the local building surveyor. See David Yencken and Graeme Gunn, “Perception, Expectation and Experience,” in Man and Landscape in Australia: towards an ecological vision, edited by George Seddon and Mari David (Canberra: AGPS, 1976), 314-330.
2. Alex Selenitsch, “The Gunn Atrium,” in Transition: The Right to Form number 60/61, edited by Peter King (Melbourne: RMIT Publishing, 2000), 140-151.
3. “Accretion” is one possible term, but implies a dominant armature or first piece, which may or may not be the case for a building; “composite” has panel and material product associations in building, hence “conglomerate”.
4. Remembered from comments by the architect to the author, when the architect’s office was in Victoria Street, Richmond, Victoria.
Source

People
Published online: 1 Mar 2011
Words:
Alex Selenitsch
Images:
Booklet photographed by Adama Cleave,
John Gollings,
Peter Bennetts
Issue
Architecture Australia, March 2011





























