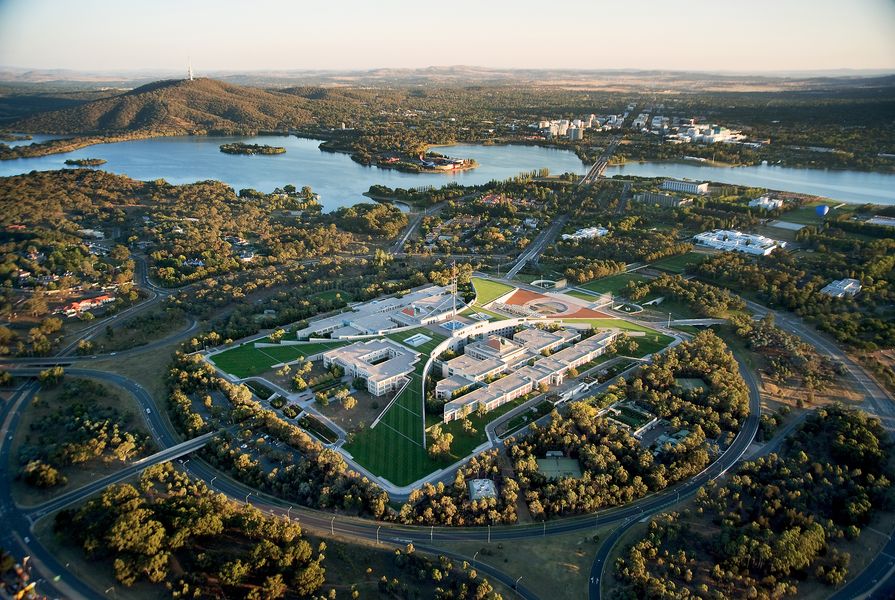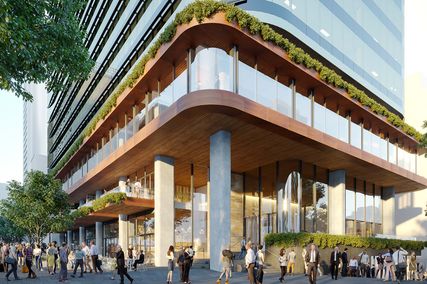Construction has begun on a 2.6-metre-high fence at the Mitchell Giurgola Thorp-designed Australian Parliament House in Canberra.
The fence, designed by Guida Moseley Brown Architects, is part of a suite of planned security upgrades, which also include additional CCTV cameras. The fence proposal, first announced in late 2016, drew criticism over fears that it would restrict public access to the building’s grassy slopes – a central part of the original design concept. Australia’s Parliament House is the only one in the world where constituents can walk over the top of their elected representatives.
Security measures not previously present at Parliament House were called for in the original design brief. According to documents tabled in parliament on the building’s perimeter security enhancements, “A security fence and gatehouses were requirements of the original brief and were in the design documentation during the Design Development (pre-1988) phase of work on Parliament House.
“Around 1986 it was determined that neither the fence nor the gate/gatehouses were required for the building’s security.
“The proposed configuration of the security fence closely matches the design proposed as part of the original Parliament House brief.”
The perimeter fence design by Guida Moseley Brown Architects for Australian Parliament House.
Image: Australian Parliament House
A heritage impact assessment was carried out on the fence proposal, which found it would have “moderate impact on the heritage values of Parliament House.” Moderate impact is defined as having one of more of the following characteristics: medium-long term, small-medium scale, moderate-high intensity.
Plans for the security upgrades passed through both houses of parliament in December 2016. At the time, it drew the condemnation from some of Australia’s eminent architects, including the then-national president of the Australian Institute of Architects Ken Maher, who said the fence “flies in the face of the design intent of the architect, the late Romaldo Giurgola.”
He added, “The moral rights held in the building will be seriously compromised.”
However, Speaker of the House of Representatives Tony Smith told parliament the Department of Parliamentary Services had consulted with the moral rights holders on the design of the fence and that “where possible the measures and comments put forward by the nominated administrator of Mr Giurgola’s moral rights have been noted and implemented carefully balancing risk mitigation requirements.”
The Institute launched an online petition to stop the government building the fence and sought an urgent review of the plans. The petition gained more than 3,500 supporters.
In January 2017, the Institute informed its members that it had been invited to a confidential briefing from the Secretary of the Department of Parliamentary Services regarding the fence plans.
“This briefing clarified that design proposals for the security upgrade have been prepared by Guida Moseley Brown Architects, led by Hal Guida, who is one of the moral rights holders on behalf of the late Romaldo Giurgola,” Maher said. “The Department has undertaken a rigorous design process including consultation with Pamille Berg AO, who is also a moral rights holder, the [National Capital Authority] and heritage consultants.
“Importantly the proposals retain public access to the grassed ramps and internally to the base of the flag masts.”
The design of Australia’s Parliament House was the result of a competition, which attracted 329 entries. Mitchell/Giurgola and Thorp won the competition in 1980 and the building opened in May 1988 to mark the bicentenary of European settlement in Australia. The building received the Sir Zelman Cowen Award for Public Architecture and the Canberra Medal in 1989, as well as the Civic Design Award in 1990, and the Enduring Architecture Award in 2013.


















